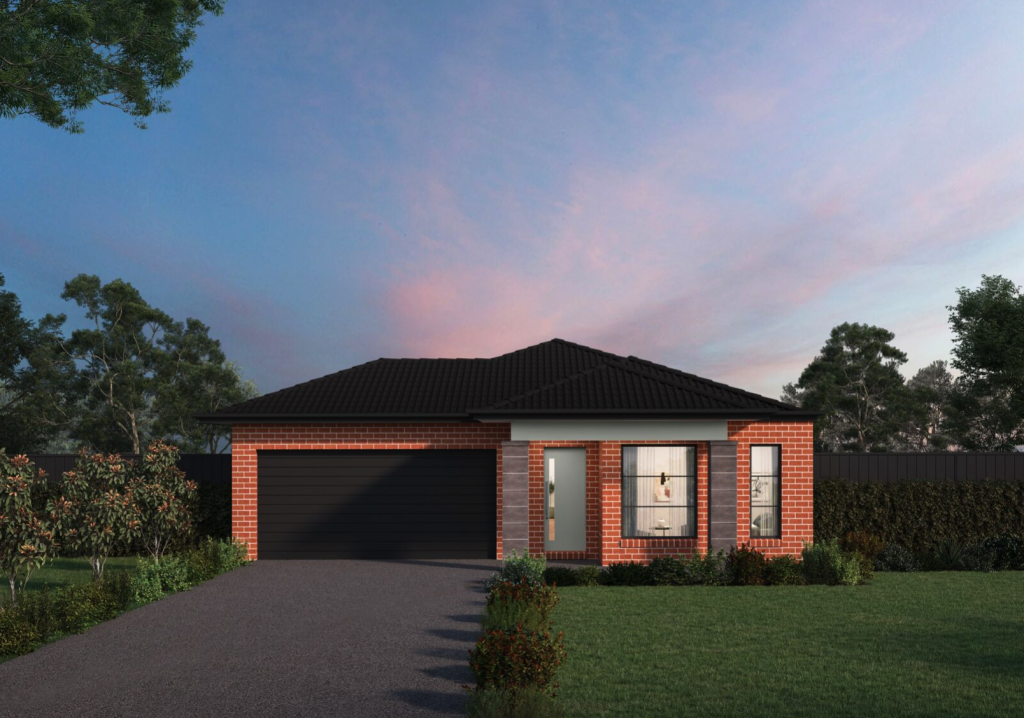41 Penedrel DriveMount Duneed VIC 3217
Property Details for 41 Penedrel Dr, Mount Duneed
41 Penedrel Dr, Mount Duneed is a 4 bedroom, 2 bathroom House with 2 parking spaces and was built in 2021. The property has a land size of 448m2 and floor size of 156m2. While the property is not currently for sale or for rent, it was last sold in October 2023.
Last Listing description (March 2024)
Nestled in the serene location this exquisite designer home is a symphony of luxury and tranquility. Boasting 4 spacious bedrooms, this residence offers a haven of comfort for families seeking the perfect blend of sophistication and relaxation.
Step inside and be greeted by an array of beautiful inclusions that redefine modern living. The open plan living seamlessly connects the living, dining, and kitchen areas, creating a space that invites both relaxation and entertaining. The gourmet kitchen, adorned with top-of-the-line appliances and gleaming stone countertops, is a culinary enthusiast's dream set with 3 bench spaces, 900mm appliances, overhead cabinets and a walk in pantry.
Upon entry you are greeted with a wide entry, 9 foot high ceilings, timber-look floors, sheer curtains and a sense of sophistication.
The open plan living & dining area flows onto a fully decked outdoor area equipped with double stacker doors to the alfresco which can be used all year round for entertaining your guests.
An extended garage for the car enthusiasts provides extra width for storage and a true double garage to store both cars, paired with a rear roller door and easy access to your rear yard where storage is normally limited, this home has it aplenty.
Master suite located toward the front of the home indulges with a walk-in robe, ensuite with semi frameless shower, large tiles and extended vanity bench top. Further 3 bedroom with built in robes and great scale for children's desks or space for activities.
Features Included:
- Colorbond Roof
- Ducted Heating & Cooling
- Ceiling fans
- Split system to living area
- Partly Double Glazed
- Extended garage space
- Large backyard
- Outdoor shower
- Fully decked entertainment area
- Integrated dishwasher
- Tall screening trees
- Timber-look floorboards
- Natural lighting throughout the home
Location: Walking distance to Parklands and Playgrounds
Amenity: Short drive to Armstrong Creek Town Centre & access to Club Armstrong
Feature: Large outdoor alfresco with fully decked entertainment area
Disclaimer:
All information provided is in good faith. Avenue Five have received it from believed accurate 3rd party sources at time of receiving. Avenue Five will not be held liable for any loss resulting from your actions or decisions and advise you to make all necessary enquiry and research in regards to this passed on information.
Property History for 41 Penedrel Dr, Mount Duneed, VIC 3217
- 07 Oct 2023Sold for $800,000
- 04 Sep 2023Listed for Sale $779,000 - $819,000
- 30 Oct 2020Sold for $304,000
Commute Calculator
Recent sales nearby
See more recent sales nearbySimilar properties For Sale nearby
See more properties for sale nearbySimilar properties For Rent nearby
See more properties for rent nearbyAbout Mount Duneed 3217
The size of Mount Duneed is approximately 46.2 square kilometres. It has 4 parks covering nearly 0.1% of total area. The population of Mount Duneed in 2011 was 622 people. By 2016 the population was 1,574 showing a population growth of 153.1% in the area during that time. The predominant age group in Mount Duneed is 20-29 years. Households in Mount Duneed are primarily couples with children and are likely to be repaying $1800 - $2399 per month on mortgage repayments. In general, people in Mount Duneed work in a professional occupation. In 2011, 81.7% of the homes in Mount Duneed were owner-occupied compared with 84.1% in 2016.
Mount Duneed has 5,939 properties. Over the last 5 years, Houses in Mount Duneed have seen a 29.12% increase in median value, while Units have seen a 6.23% increase. As at 31 October 2024:
- The median value for Houses in Mount Duneed is $734,647 while the median value for Units is $568,532.
- Houses have a median rent of $540 while Units have a median rent of $525.
Suburb Insights for Mount Duneed 3217
Market Insights
Mount Duneed Trends for Houses
N/A
N/A
View TrendN/A
N/A
Mount Duneed Trends for Units
N/A
N/A
View TrendN/A
N/A
Neighbourhood Insights
© Copyright 2024 RP Data Pty Ltd trading as CoreLogic Asia Pacific (CoreLogic). All rights reserved.


 0
0

 0
0
 0
0 0
0 0
0 0
0 0
0 0
0 0
0
