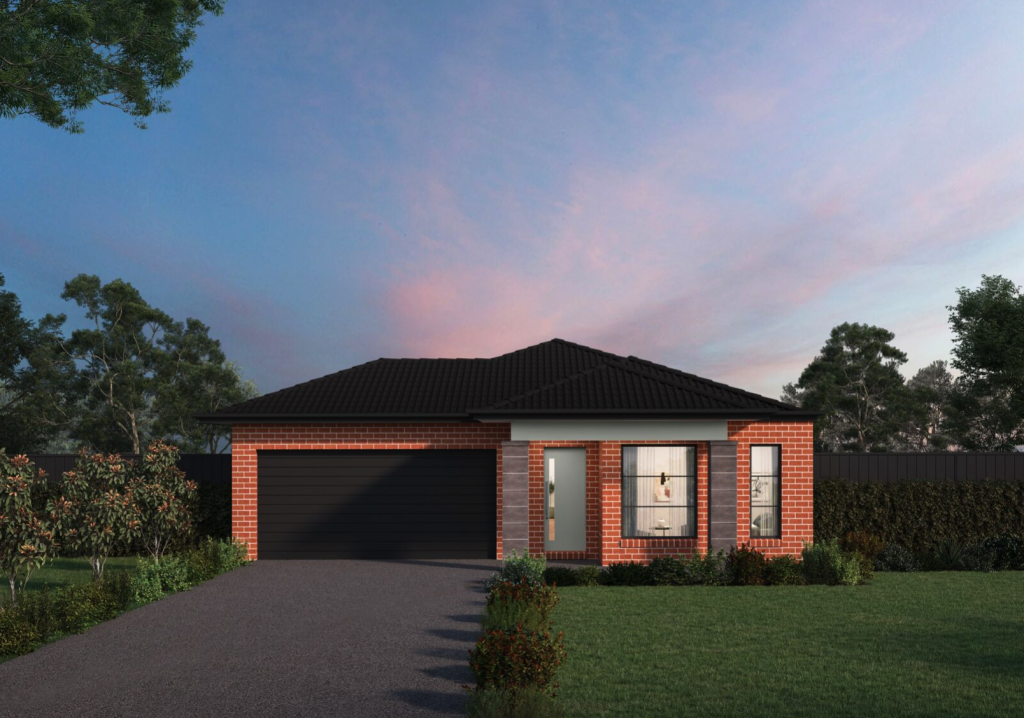40 Golden Wattle DriveMount Duneed VIC 3217
Property Details for 40 Golden Wattle Dr, Mount Duneed
40 Golden Wattle Dr, Mount Duneed is a 4 bedroom, 2 bathroom House with 2 parking spaces and was built in 2015. The property has a land size of 613m2 and floor size of 226m2. While the property is not currently for sale or for rent, it was last sold in March 2023.
Last Listing description (October 2023)
From the moment you step inside this beautifully designed residence you will start to appreciate the astute single level floor plan this exceptional 4-bedroom family home offers.
Considered design, luxury finishes and sleek interiors combine to present chic family living in a peaceful community setting. Set on a very generous 613m2 (approx.) block with fantastic access to local parks, schools, shopping, cafes, and within minutes of the city or coast, the ultimate lifestyle awaits in this stunning home.
Open plan living, dining and kitchen, for the chef of the house this kitchen is an absolute delight, large luxurious stone bench tops, 900mm gas cook top and oven, tinted mirror splashback, integrated dishwasher and butler's pantry provides plenty of storage and perfect workspace. Sliding stacker doors lead you to a private and undercover alfresco, boasting zip track blinds and heater providing the perfect space for year-round entertaining.
There are 4 excellent sized bedrooms including the master located at the front of the property, which highlights a walk-in robe and deluxe en-suite with floor to ceiling tiles and twin vanity with stone top. Three remaining bedrooms situated to the rear of the home
two of which include walk in robes, and serviced by the luxurious bathroom and separate powder room. A third living room is separate from the main living and has direct access to the outdoors. High ceilings create a sense of space throughout, Crim safe doors provide excellent security.
Other benefits include spacious laundry with excellent storage, timber laminate floors, plantation shutters, double glazing throughout and double lock up garage with workshop and drive through rear access.
Situated in a thriving community atmosphere with fantastic local amenities including exclusive access to the ever popular Club Armstrong, walking tracks, parks, cafes, supermarkets and shopping, within minutes of a selection of primary and secondary schools, this is a wonderful location for the best of family lifestyles!
There is nothing left to do here, simply move in and enjoy this beautiful home and idyllic surrounds!
Disclaimer:
All information provided is in good faith. Avenue five have received it from believed accurate 3rd party sources at time of receiving. Avenue five will not be held liable for any loss resulting from your actions or decisions and advise you to make all necessary enquiry and research in regards to this passed on information.
Disclaimer:
All information provided is in good faith. Avenue five have received it from believed accurate 3rd party sources at time of receiving. Avenue five will not be held liable for any loss resulting from your actions or decisions and advise you to make all necessary enquiry and research in regards to this passed on information.
Property History for 40 Golden Wattle Dr, Mount Duneed, VIC 3217
- 08 Mar 2023Sold for $965,000
- 12 Nov 2022Listed for Sale Contact Agent
- 03 Jun 2014Sold for $226,900
Commute Calculator
Recent sales nearby
See more recent sales nearbySimilar properties For Sale nearby
See more properties for sale nearbySimilar properties For Rent nearby
See more properties for rent nearbyAbout Mount Duneed 3217
The size of Mount Duneed is approximately 46.2 square kilometres. It has 4 parks covering nearly 0.1% of total area. The population of Mount Duneed in 2011 was 622 people. By 2016 the population was 1,574 showing a population growth of 153.1% in the area during that time. The predominant age group in Mount Duneed is 20-29 years. Households in Mount Duneed are primarily couples with children and are likely to be repaying $1800 - $2399 per month on mortgage repayments. In general, people in Mount Duneed work in a professional occupation. In 2011, 81.7% of the homes in Mount Duneed were owner-occupied compared with 84.1% in 2016.
Mount Duneed has 5,937 properties. Over the last 5 years, Houses in Mount Duneed have seen a 29.12% increase in median value, while Units have seen a 6.23% increase. As at 31 October 2024:
- The median value for Houses in Mount Duneed is $734,647 while the median value for Units is $568,532.
- Houses have a median rent of $540 while Units have a median rent of $525.
Suburb Insights for Mount Duneed 3217
Market Insights
Mount Duneed Trends for Houses
N/A
N/A
View TrendN/A
N/A
Mount Duneed Trends for Units
N/A
N/A
View TrendN/A
N/A
Neighbourhood Insights
© Copyright 2024 RP Data Pty Ltd trading as CoreLogic Asia Pacific (CoreLogic). All rights reserved.


 0
0 0
0 0
0 0
0 0
0 0
0 0
0
 0
0
