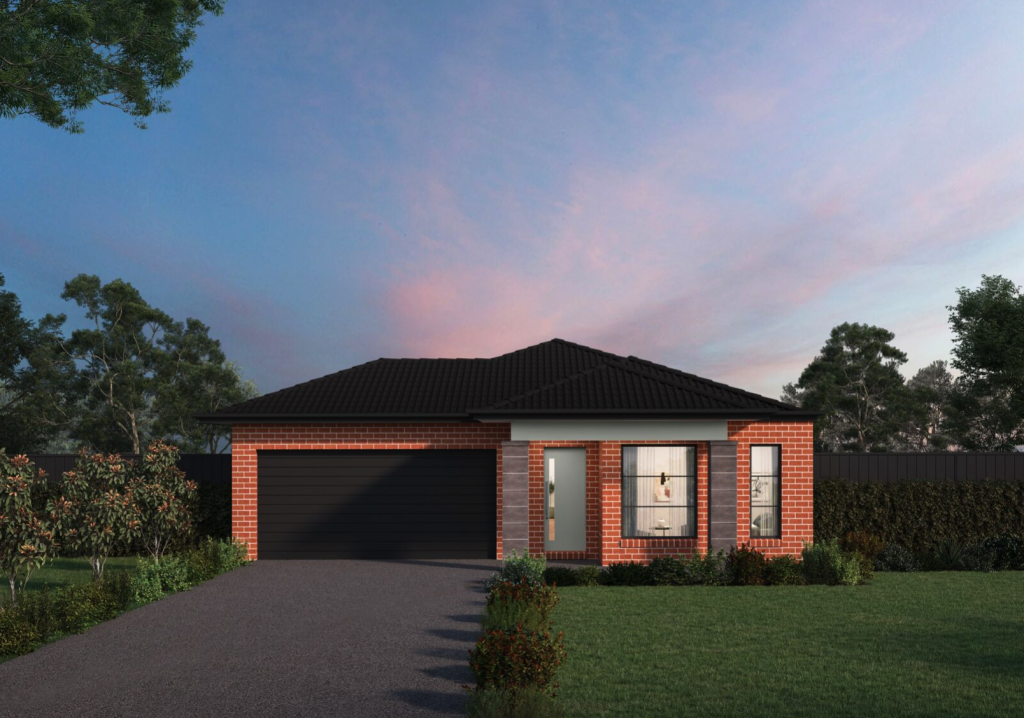33 Mccubbin DriveMount Duneed VIC 3217
Property Details for 33 Mccubbin Dr, Mount Duneed
33 Mccubbin Dr, Mount Duneed is a 4 bedroom, 2 bathroom House with 2 parking spaces. The property has a land size of 470m2. While the property is not currently for sale or for rent, it was last sold in June 2024. There are other 4 bedroom House sold in Mount Duneed in the last 12 months.
Last Listing description (June 2024)
Step inside this sensational 4 bedroom property in the ever popular Warralily Grange. From the minute you see the home you're met with an ultra-modern and contemporary style that flows beautifully through the property to the rear backyard. The well proportioned rooms and functional floorplan only elevates the quality features which are carefully placed throughout the home. Enjoy the stunning kitchen, and comfortable light filled family spaces all year round. The outdoor entertaining area and yard are extremely impressive, no detail has been spared in creating the ultimate in family living. With an extremely short walk to the area's premier park McCubbin Reserve & easy access to the Surf Coast Highway and other amenities, you can't go wrong with this home.
Kitchen - 40mm stone benchtops, 900mm integrated gas cook top with oven & range hood, tiled splashback, chrome fittings and sink, fridge cavity, overhead cabinetry & drawers, tiles, dishwasher, large walk in pantry with, fitted with shelving & cabinetry space
Living- open plan adjoining living, dining & kitchen, tiled flooring throughout, split system cooling, ducted heating, down lights, roller blinds, glass sliding doors open onto rear outdoor entertaining.
Second living- Carpeted, ducted heating, downlights, roller blinds & built in cabinetry.
Master bedroom- carpet, downlights, roller & sheer blinds, ducted heating, generous walk in wardrobe, Ensuite; Tiled, single vanity with storage, large mirror & tile splashback, semi frameless double shower, chrome fittings & separate toilet.
Additional bedrooms- carpeted, ducted heating, roller blinds, built in robes.
Main bathroom- Tiled, single vanity with storage, tiled and mirror splashback, semi frameless shower, bath, chrome fittings, separate toilet
Outdoor – Backyard; Large undercover alfresco decked area, west and south facing, established grass & garden beds, extra high painted fence, batten side gate. Front yard; Upgraded facade, Aggregate concrete driveway with low maintenance grass area & established garden beds.
Mod cons- laundry with trough & external sliding door access, double lock up garage with internal & rear access, ducted heating throughout, split system cooling, downlights, colour bond roof.
*All information offered by Armstrong Real Estate is provided in good faith. It is derived from sources believed to be accurate and current as at the date of publication and as such Armstrong Real Estate simply pass this information on. Use of such material is at your sole risk. Prospective purchasers are advised to make their own enquiries with respect to the information that is passed on. Armstrong Real Estate will not be liable for any loss resulting from any action or decision by you in reliance on the information. PHOTO ID MUST BE SHOWN TO ATTEND ALL INSPECTIONS
Property History for 33 Mccubbin Dr, Mount Duneed, VIC 3217
- 22 Jun 2024Sold for $770,000
- 30 May 2024Listed for Sale Not Disclosed
- 30 Jun 2019Sold for $279,500
Commute Calculator
Recent sales nearby
See more recent sales nearbySimilar properties For Sale nearby
See more properties for sale nearbySimilar properties For Rent nearby
See more properties for rent nearbyAbout Mount Duneed 3217
The size of Mount Duneed is approximately 46.2 square kilometres. It has 4 parks covering nearly 0.1% of total area. The population of Mount Duneed in 2011 was 622 people. By 2016 the population was 1,574 showing a population growth of 153.1% in the area during that time. The predominant age group in Mount Duneed is 20-29 years. Households in Mount Duneed are primarily couples with children and are likely to be repaying $1800 - $2399 per month on mortgage repayments. In general, people in Mount Duneed work in a professional occupation. In 2011, 81.7% of the homes in Mount Duneed were owner-occupied compared with 84.1% in 2016.
Mount Duneed has 5,937 properties. Over the last 5 years, Houses in Mount Duneed have seen a 29.12% increase in median value, while Units have seen a 6.23% increase. As at 31 October 2024:
- The median value for Houses in Mount Duneed is $734,647 while the median value for Units is $568,532.
- Houses have a median rent of $540 while Units have a median rent of $525.
Suburb Insights for Mount Duneed 3217
Market Insights
Mount Duneed Trends for Houses
N/A
N/A
View TrendN/A
N/A
Mount Duneed Trends for Units
N/A
N/A
View TrendN/A
N/A
Neighbourhood Insights
© Copyright 2024 RP Data Pty Ltd trading as CoreLogic Asia Pacific (CoreLogic). All rights reserved.


 0
0 0
0 0
0 0
0 0
0 0
0 0
0
 0
0
