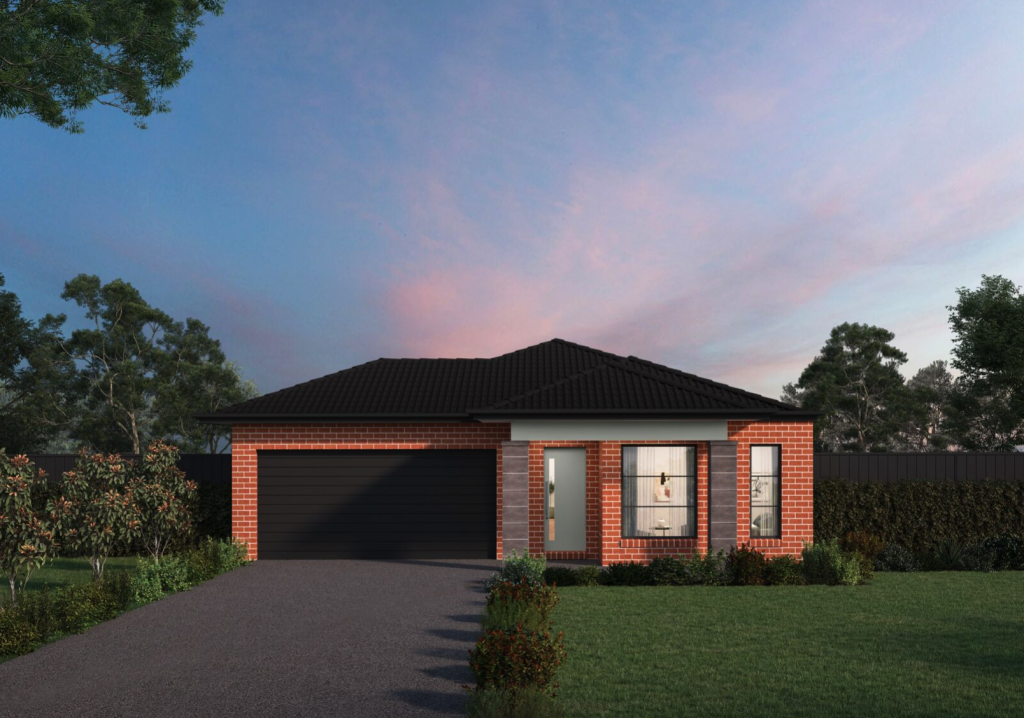27 Franklin RoadMount Duneed VIC 3217
Property Details for 27 Franklin Rd, Mount Duneed
27 Franklin Rd, Mount Duneed is a 4 bedroom, 2 bathroom House with 2 parking spaces and was built in 2019. The property has a land size of 531m2 and floor size of 321m2. While the property is not currently for sale or for rent, it was last sold in August 2021.
Last Listing description (October 2021)
Defined- This luxe home is sure to impress with its family centered floor plan and intelligent design across both levels. From the ground up, this home exudes style and functionality with considerate and versatile spaces for all to enjoy. Situated in the established Armstrong Estate in Mount Duneed, this immaculate home is the perfect opportunity for those looking for contemporary living, close to the coast! With four bedrooms, four living areas and drive through rear roller door access through the extended double car garage, this beautifully presented property is ready for you to call it your home!
Considered-
Kitchen: 900mm stainless steel appliances, dishwasher, window splash back creating natural lighting throughout, large butlers pantry with inset sink, stone bench tops & shelving, large stone island bench with double inset sink and overhang for a breakfast bench, plenty of storage throughout including overhead cabinetry, down lights & feature pendant lighting
Living: open plan kitchen, living and dining area with plenty of natural light, tiles, down lights, block out roller blinds, ducted heating and evaporative cooling, glass sliding stacker doors open out to sun exposed concrete alfresco
Second living: secluded, carpets, down lights, block out blinds, ducted heating and evaporative cooling
Third living: games room, carpet, down lights, curtains, ducted heating and evaporative cooling
Master bedroom: carpet, large double walk in robe, ducted heating and evaporative cooling, ceiling fan with light, curtains and sheers, ensuite with double vanity and dual basins, freestanding bath, double space tiled shower with niche and separate toilet
Additional 3 bedrooms: all with walk in robes, carpet, ducted heating and evaporative cooling, ceiling fans, curtains and block out roller blinds
Main bathroom: tiles, extended bench with stone & basin, shower with niche, deep bath and separate toilet
Upstairs retreat: carpet, glass sliding doors open to balcony overlooking Mount Duneed, ducted heating and evaporative cooling
Outdoor: large, well-maintained, fully fenced backyard with plenty of grassed area, concrete outdoor entertaining pad extending along length of home facing out onto backyard, concrete pad extending from rear roller door access
Mod cons: ducted heating and evaporative cooling througout, remote double lock-up garage with internal access and rear roller door access for boat/ caravan or trailer, laundry with tiles, side yard access, trough overhead cabinetry and broom cupboard, under stair storage, walk in linen, large study/ home office, raised ceiling heights & square set cornices throughout
Close by facilities: walking distance to Club Armstrong, 9 Grams Cafe, District Park, Mirripoa Primary School, sporting ovals, walking tracks & Armstrong Creek Town Centre, short drive to Waurn Ponds train station, easy access to freeway being close by
Ideal for: upsizers, big or expanding families, couples
*All information offered by Oslo Property is provided in good faith. It is derived from sources believed to be accurate and current as at the date of publication and as such Oslo Property simply pass this information on. Use of such material is at your sole risk. Prospective purchasers are advised to make their own enquiries with respect to the information that is passed on. Oslo Property will not be liable for any loss resulting from any action or decision by you in reliance on the information.*
Property History for 27 Franklin Rd, Mount Duneed, VIC 3217
- 25 Aug 2021Listed for Sale $995,000- $1,100,000
- 04 Aug 2021Sold for $1,055,000
- 01 Jun 2021Listed for Sale $995,000- $1,100,000
Commute Calculator
Recent sales nearby
See more recent sales nearbySimilar properties For Sale nearby
See more properties for sale nearbySimilar properties For Rent nearby
See more properties for rent nearbySuburb Insights for Mount Duneed 3217
Market Insights
Mount Duneed Trends for Houses
N/A
N/A
View TrendN/A
N/A
Mount Duneed Trends for Units
N/A
N/A
View TrendN/A
N/A
Neighbourhood Insights
© Copyright 2024 RP Data Pty Ltd trading as CoreLogic Asia Pacific (CoreLogic). All rights reserved.


 0
0 0
0 0
0 0
0 0
0 0
0 0
0
 0
0
