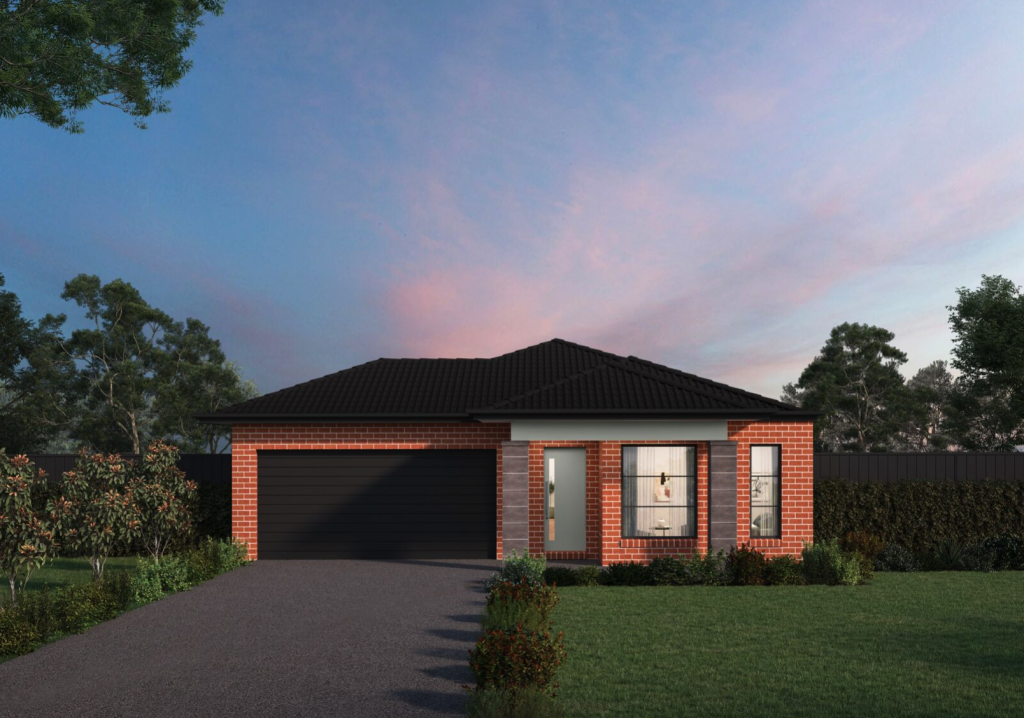24 Boeing StreetMount Duneed VIC 3217
Property Details for 24 Boeing St, Mount Duneed
24 Boeing St, Mount Duneed is a 4 bedroom, 2 bathroom House with 4 parking spaces and was built in 2016. The property has a land size of 400m2 and floor size of 186m2. While the property is not currently for sale or for rent, it was last sold in May 2015.
Last Listing description (August 2020)
Experience all that's on offer in this Master planned Villawood Community. Located just a 10 minute drive from Torquay and the Surf Coast. With direct and easy access to Melbourne and Geelong City via the Ring Road and nearby public transport including trains and in close proximity to schools, universities, shopping and amenities you really can have it all.
You will be immediately impresses from the moment you enter this Four bedroom home filled with light and space for the entire family, it has been stylishly appointed with the highest quality fixtures and fittings throughout and a warm neutral colour palette that is waiting to accommodate your decorative styling.
Upon entry you will feel welcomed into the first living area filled with natural light and gorgeous whitewash laminate flooring making it an ideal space for a parents retreat or rumpus room for the kids. As you move through the hall you will find the Master Suite which has been purposely set back from the front of the house to offer its occupant some additional privacy. The room features beautiful plush wall to wall carpets with a spacious open walk in robe that offers both single and double hanging space and shelving for additional storage. The master bedroom also offers an adjoining ensuite that features gloss cabinetry, shower with tiled base, decorative wall niche and feature tiling.
The rear of the property opens out into a light and bright open plan living space with whitewash laminate flooring throughout. The kitchen has been masterfully designed to offer plenty of space to accommodate preparation, cooking and serving and features large island bench, walk in pantry, ample cupboard space including overhead cabinetry, microwave cavity and pot drawers and stone benchtops throughout. The designer brand 900mm stainless steel appliances add the final touch, making this the perfect kitchen for the entertainer. The adjoining meals and living area overlooks the alfresco and rear yard giving the occupant the perfect combination of indoor/outdoor living.
Just as you think that this rare gem couldn't get any better you will discover the hidden secrets of the rear hallways. Featuring an additional 3 spacious bedrooms all with wall to wall carpets and double built in robes, study nook with large built in desk, laundry, central family bathroom and separate WC. Storage is no problem in this beautiful home with wall to wall built in cupboards in the laundry and additional cabinetry whilst the main bathroom also features the same gloss cabinetry, feature tiling and impressive tapware as featured in the ensuite.
Other features of this home include; ducted heating, evaporative cooling, fully landscaped front and rear gardens with automatic watering system, double lock up garage with remote access and built in storage and access to the estate's recycled water system.
Inspect this property today and you will want to move in tomorrow!
Please register your interest by submitting an enquiry to ensure you are informed about upcoming inspections. Registration for Inspections is essential.
To book an inspection please use the RED 'Contact Agent' tab (on a desktop) or RED 'Email Agent' (on an Apple and Android Devices) which will go directly to the person managing the property.
Property History for 24 Boeing St, Mount Duneed, VIC 3217
- 05 Aug 2020Listed for Rent $460 / week
- 18 Jun 2019Listed for Rent - Price not available
- 17 May 2017Listed for Rent $460 / week
Commute Calculator
Recent sales nearby
See more recent sales nearbySimilar properties For Sale nearby
See more properties for sale nearbySimilar properties For Rent nearby
See more properties for rent nearbyAbout Mount Duneed 3217
The size of Mount Duneed is approximately 46.2 square kilometres. It has 4 parks covering nearly 0.1% of total area. The population of Mount Duneed in 2011 was 622 people. By 2016 the population was 1,574 showing a population growth of 153.1% in the area during that time. The predominant age group in Mount Duneed is 20-29 years. Households in Mount Duneed are primarily couples with children and are likely to be repaying $1800 - $2399 per month on mortgage repayments. In general, people in Mount Duneed work in a professional occupation. In 2011, 81.7% of the homes in Mount Duneed were owner-occupied compared with 84.1% in 2016.
Mount Duneed has 5,937 properties. Over the last 5 years, Houses in Mount Duneed have seen a 29.12% increase in median value, while Units have seen a 6.23% increase. As at 31 October 2024:
- The median value for Houses in Mount Duneed is $734,647 while the median value for Units is $568,532.
- Houses have a median rent of $540 while Units have a median rent of $525.
Suburb Insights for Mount Duneed 3217
Market Insights
Mount Duneed Trends for Houses
N/A
N/A
View TrendN/A
N/A
Mount Duneed Trends for Units
N/A
N/A
View TrendN/A
N/A
Neighbourhood Insights
© Copyright 2024 RP Data Pty Ltd trading as CoreLogic Asia Pacific (CoreLogic). All rights reserved.


 0
0 0
0 0
0 0
0 0
0 0
0 0
0 0
0

