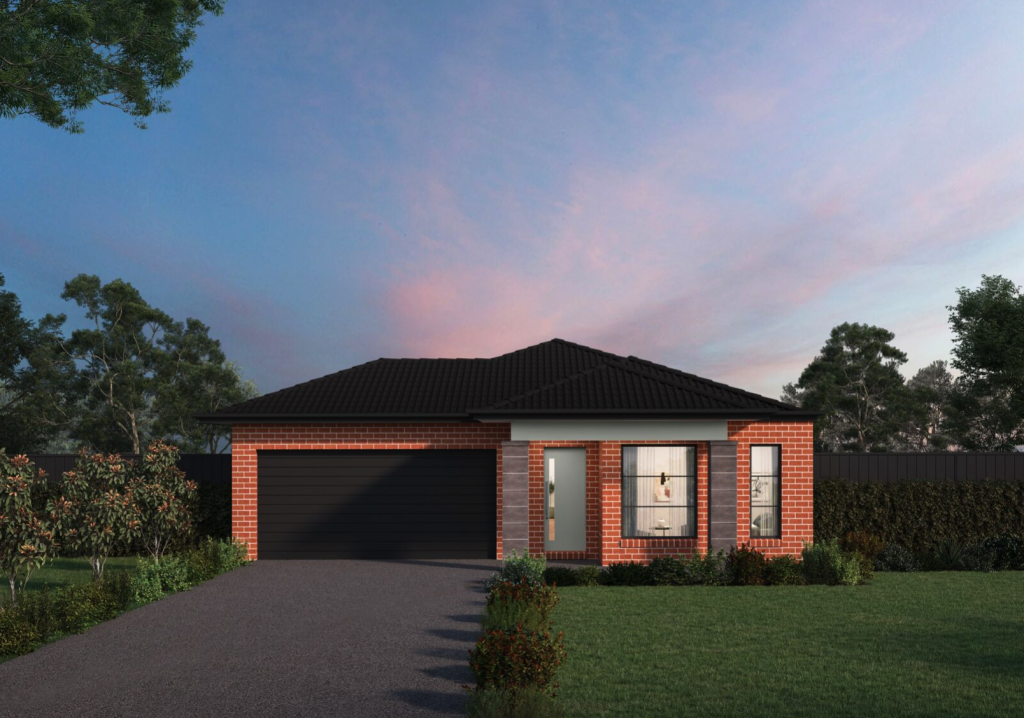10 Everlasting TerraceMount Duneed VIC 3217
Property Details for 10 Everlasting Tce, Mount Duneed
10 Everlasting Tce, Mount Duneed is a 4 bedroom, 2 bathroom House with 2 parking spaces and was built in 2013. The property has a land size of 400m2 and floor size of 173m2. While the property is not currently for sale or for rent, it was last sold in October 2022.
Last Listing description (June 2023)
Presenting a perfect family home - this opportunity is not to be missed! Displaying stunning interiors and high end finishes and fixtures, this home really does tick the boxes. With a considered floor plan that flows effortlessly throughout and an abundance of natural light flooding the expansive main living space, no minor detail has been left out. Enjoy a lifestyle of convenience being centrally located to Geelong, Barwon Heads and Torquay and local amenities, such as the new Armstrong Creek Town Centre shopping facilities, the local playground, cafe and Primary School on Unity Drive- all only a short walk.
Kitchen: 20mm Island bench with overhang for seating, 900mm appliances, rangehood, overheard cabinetry, inset sink, timber laminate flooring, pendant lighting, walk in pantry with shevling, glass splashback, microwave provision.
Living: Open plan living/dining/kitchen, ducted heating, split system cooling, downlights, timber laminate flooring, sliding glass doors through to outdoor alfresco creating an indoor/outdoor flow, roller blinds,
Master bedroom: Spacious, carpet, ducted heating, downlights, large walk in robe with hanging rails, Ensuite: Tiles, extended semi frameless shower, large mirror splash back, twin vanity with ample storage, towel rail, chrome fittings, separate toilet.
Second living: Semi secluded, multi use space, carpet, window with roller blinds, down lights, ducted heating,
Additional bedrooms: Carpet, down lights, ducted heating, built in robes with shelving, windows with roller blinds
Main bathroom: Bath, tiles, separate toilet, semi frameless shower, single basin and vanity with a mirror splashback, vertical window with blinds, chrome fittings, towel rail.
Outdoor: Well maintained front yard with grass and established gardens, undercover decked alfresco area,established trees, low maintenance backyard, garden beds, plastic blinds,
Mod Cons: Laundry with trough and outdoor access, linen, double car lock up garage with rear and internal access, side access to the home, study nook, ducted heating throughout,split system cooling, timber laminate through main areas of the home,
Close by local facilities: Club Armstrong, 9 Grams cafe, district park, sporting ovals, Mirripoa Primary School and new Armstrong Town Centre (all within walking distance)
Ideal for: Families, Investors, Upsizers
*All information offered by Armstrong Real Estate is provided in good faith. It is derived from sources believed to be accurate and current as at the date of publication and as such Armstrong Real Estate simply pass this information on. Use of such material is at your sole risk. Prospective purchasers are advised to make their own enquiries with respect to the information that is passed on. Armstrong Real Estate will not be liable for any loss resulting from any action or decision by you in reliance on the information. PHOTO ID MUST BE SHOWN TO ATTEND ALL INSPECTIONS*
Property History for 10 Everlasting Tce, Mount Duneed, VIC 3217
- 20 Dec 2022Listed for Sale $700,000-$730,000
- 22 Oct 2022Sold for $700,000
- 01 Sep 2022Listed for Sale $700,000-$730,000
Commute Calculator
Recent sales nearby
See more recent sales nearbySimilar properties For Sale nearby
See more properties for sale nearbySimilar properties For Rent nearby
See more properties for rent nearbyAbout Mount Duneed 3217
The size of Mount Duneed is approximately 46.2 square kilometres. It has 4 parks covering nearly 0.1% of total area. The population of Mount Duneed in 2011 was 622 people. By 2016 the population was 1,574 showing a population growth of 153.1% in the area during that time. The predominant age group in Mount Duneed is 20-29 years. Households in Mount Duneed are primarily couples with children and are likely to be repaying $1800 - $2399 per month on mortgage repayments. In general, people in Mount Duneed work in a professional occupation. In 2011, 81.7% of the homes in Mount Duneed were owner-occupied compared with 84.1% in 2016.
Mount Duneed has 5,937 properties. Over the last 5 years, Houses in Mount Duneed have seen a 29.12% increase in median value, while Units have seen a 6.23% increase. As at 31 October 2024:
- The median value for Houses in Mount Duneed is $734,647 while the median value for Units is $568,532.
- Houses have a median rent of $540 while Units have a median rent of $525.
Suburb Insights for Mount Duneed 3217
Market Insights
Mount Duneed Trends for Houses
N/A
N/A
View TrendN/A
N/A
Mount Duneed Trends for Units
N/A
N/A
View TrendN/A
N/A
Neighbourhood Insights
© Copyright 2024 RP Data Pty Ltd trading as CoreLogic Asia Pacific (CoreLogic). All rights reserved.


 0
0 0
0 0
0 0
0 0
0 0
0 0
0
 0
0
