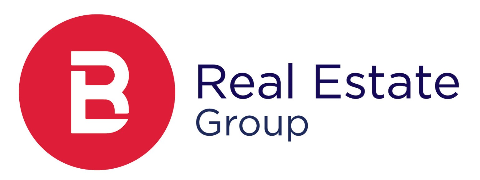18 Haymes RoadMount Clear VIC 3350
Property Details for 18 Haymes Rd, Mount Clear
18 Haymes Rd, Mount Clear is a 5 bedroom, 2 bathroom House with 4 parking spaces and was built in 1990. The property has a land size of 1278m2 and floor size of 231m2. While the property is not currently for sale or for rent, it was last sold in September 2023.
Last Listing description (September 2023)
Located in the sought-after locale of Mount Clear, this split-level masterpiece offers an abundance of space and modern amenities that cater to every family's desires. Nestled amidst the serene surroundings, the property is conveniently located near a variety of amenities, including schools, shopping centres, and parks, ensuring a lifestyle of utmost convenience.
Upon entering, you'll be captivated by the spaciousness and versatility that this home exudes. The living, kitchen, and dining areas have been thoughtfully designed to provide a seamless flow, ideal for both daily living and entertaining guests. The heart of the home, the newly renovated kitchen, boasts sleek stone benches, soft-close cabinetry, and top-of-the-line integrated appliances, including a double drawer dishwasher and a convenient appliance cupboard. The open-plan design allows for a vibrant atmosphere for gatherings.
With a total of five generously sized bedrooms, this home offers ample space for a growing family or those who love to host guests. The king-size master bedroom is a true retreat, featuring a walk-in robe and a full ensuite. Three bedrooms are located upstairs, each showcasing unique pitched roof lines that add a touch of character to the space. Downstairs, two additional bedrooms provide flexibility for various uses, and a retreat or study nook adds to the home's functional layout.
The massive undercover decked alfresco has the option of becoming fully enclosed and is the perfect space for all year round entertainment. The vast land holding of approximately 1271m2 provides ample room for outdoor activities and is complemented by a built-in playground, ensuring endless fun for the whole family.
Gas central heating and split systems have been thoughtfully integrated to ensure optimal climate control throughout the year, while the addition of motorised external sunscreen awnings provides a great way to regulate sunlight in the home.
Recent upgrades include new bathrooms, fresh paint, and plush new carpets that grace every corner of the interior. Plantation shutters have been incorporated, not only internally to elevate the aesthetics of the living spaces but also externally, adding a touch of elegance to the faade.
As you explore the outdoors, a 4-car carport with convenient drive-through access stands ready to accommodate your vehicles, offering both protection and accessibility. The functional benefits continue with motorised roller shutters on the shed for security.
For those seeking additional workspace, an extra shed has been transformed into a versatile man cave, complete with a stylish bar and a practical workshop area. Moreover, catering to your storage requirements, an additional garden shed finds its place within the expansive grounds of this remarkable property.
The home is also adorned with energy-efficient window furnishings. These not only serve to regulate light and privacy but also contribute to a sustainable and cost-effective living environment. The 10,000 litre rainwater tanks also ensure suitability at the home.
Don't miss the opportunity to call 18 Haymes Road your homea truly remarkable property that seamlessly combines modern living, functionality, and an abundance of space. Contact us today to arrange a private viewing and experience the unique charm for yourself. Your dream home awaits!
Property History for 18 Haymes Rd, Mount Clear, VIC 3350
- 14 Sep 2023Sold for $865,000
- 31 Aug 2023Listed for Sale $845,000 - $895,000
- 05 Aug 2003Sold for $348,000
Commute Calculator
Recent sales nearby
See more recent sales nearbySimilar properties For Sale nearby
See more properties for sale nearbySimilar properties For Rent nearby
See more properties for rent nearbyAbout Mount Clear 3350
The size of Mount Clear is approximately 9.9 square kilometres. It has 8 parks covering nearly 1.7% of total area. The population of Mount Clear in 2011 was 2,905 people. By 2016 the population was 3,365 showing a population growth of 15.8% in the area during that time. The predominant age group in Mount Clear is 20-29 years. Households in Mount Clear are primarily couples with children and are likely to be repaying $1400 - $1799 per month on mortgage repayments. In general, people in Mount Clear work in a professional occupation. In 2011, 64.9% of the homes in Mount Clear were owner-occupied compared with 62% in 2016.
Mount Clear has 1,853 properties. Over the last 5 years, Houses in Mount Clear have seen a 26.97% increase in median value, while Units have seen a 24.31% increase. As at 31 October 2024:
- The median value for Houses in Mount Clear is $524,526 while the median value for Units is $347,297.
- Houses have a median rent of $420 while Units have a median rent of $355.
Suburb Insights for Mount Clear 3350
Market Insights
Mount Clear Trends for Houses
N/A
N/A
View TrendN/A
N/A
Mount Clear Trends for Units
N/A
N/A
View TrendN/A
N/A
Neighbourhood Insights
© Copyright 2024 RP Data Pty Ltd trading as CoreLogic Asia Pacific (CoreLogic). All rights reserved.


/assets/perm/ued5usrvo4i63m7c4xleypz76y?signature=dd2e326fd28b57ccdb4907413312e06023648e02d09c4051e9c83a21b428ba81) 0
0 0
0

 0
0

 0
0
 0
0 0
0
 0
0 0
0
