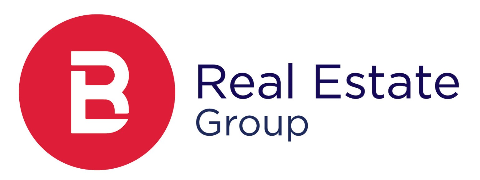8 Beaston WayLucas VIC 3350
Property Details for 8 Beaston Way, Lucas
8 Beaston Way, Lucas is a 4 bedroom, 2 bathroom House with 2 parking spaces. The property has a land size of 543m2 and floor size of 195m2. While the property is not currently for sale or for rent, it was last sold in May 2019.
Last Listing description (March 2019)
Top of this years best sellers list is the Hotham 29, its flexible floorplan allows personalisation and its value allows peace of mind.
House and Land Package Inclusions;
Fixed Site Costs and Fully Engineered Raft slab.*
Free Upgrade to CSR Hebel Powerpanel to all external walls with Dulux render finish.
900mm wide Euro Kitchen appliances including dishwasher.
Hickory Impressions Hardwood flooring (floating) to living areas and quality carpets throughout. Wet areas tiled.
5 star Gas Central heating plus Evaporative Cooling throughout.
40 mm Caesarstone bench tops to kitchen up to Deluxe Range.
Exposed aggregate concrete to porch and alfresco (design specific).
Exposed aggregate concrete driveway & paths to entry plus plain concrete crossover.*
LED Downlights fitted throughout.
Quality Window Furnishings throughout; choice of Roller block-out blinds or timber venetians.
Flyscreens to all openable windows and sliding doors.
Evacuated Tubes Solar Hot Water System.
NBN Provisioning.
2340mm x 1200mm wide entry door with LED Deadbolt Keypad lock.
Floor to ceiling tiles to 2 walls in master ensuite (design specific).
Insitu tiled shower base and stainless steel grate drain.
Choice of matt black or chrome tapware, door furniture and bathroom accessories.
Tiled shower niches to both bathrooms 400mm x 600mm wide.
Choice of 30mm or 70mm laminate bench top to Ensuite, Bathroom, Pantry and Laundry joinery.
Drying cupboard (design specific).
Sectional Garage door including 3 x remotes.
2340mm high Deco Range internal doors.
2550mm ceiling height throughout.
Square Set cornice throughout.
3 Coat paint application.
Wall mount clothesline.
Soft close joinery throughout.
Brick Letterbox
Choice of 8 Facades
* Fixed site costs based on H2 raft slab. Crossover based on 24m2.
Come and Experience the Difference and Build your Future with Hudson Ridge. Also talk to us about our other H&L opportunities in the Alfredton area, we have over 60 options titling across the next 18 months in Lucas Platinum, Alfredton Central, Ballymanus and Michael Place, all different shapes and sizes, we are bound to have something suitable for you.
*The package price provided is based on a plan specifically tailored to this house and land package and the builder s preferred siting. All packages are conditional upon developer and council approval and land availability. House has not been built. Images are for illustration purposes only and may depict fixtures, finishes and features either not supplied or that are upgrade options. Prices are correct as at the time of publishing but may change without notice after the date of printing. Package price excludes external lighting, telephone service, customer account opening fees, stamp duty on land, legal and conveyancing costs. For full house and land specifications and inclusions please speak to a Hudson Ridge Builders representative. Further terms and conditions apply.
Property History for 8 Beaston Way, Lucas, VIC 3350
- 23 May 2019Sold for $192,500
- 13 Sep 2018Listed for Sale Not Disclosed
Commute Calculator
Recent sales nearby
See more recent sales nearbySimilar properties For Sale nearby
See more properties for sale nearbySimilar properties For Rent nearby
See more properties for rent nearbyAbout Lucas 3350
The size of Lucas is approximately 7.5 square kilometres. The population of Lucas in 2011 was 645 people. By 2016 the population was 998 showing a population growth of 54.7% in the area during that time. The predominant age group in Lucas is 20-29 years. Households in Lucas are primarily couples with children and are likely to be repaying $1400 - $1799 per month on mortgage repayments. In general, people in Lucas work in a professional occupation. In 2011, 92.1% of the homes in Lucas were owner-occupied compared with 60.7% in 2016.
Lucas has 3,318 properties. Over the last 5 years, Houses in Lucas have seen a 43.52% increase in median value, while Units have seen a -5.55% decrease. As at 31 October 2024:
- The median value for Houses in Lucas is $646,511 while the median value for Units is $409,798.
- Houses have a median rent of $460.
Suburb Insights for Lucas 3350
Market Insights
Lucas Trends for Houses
N/A
N/A
View TrendN/A
N/A
Lucas Trends for Units
N/A
N/A
View TrendN/A
N/A
Neighbourhood Insights
© Copyright 2024 RP Data Pty Ltd trading as CoreLogic Asia Pacific (CoreLogic). All rights reserved.


/assets/perm/xvkxptkoqmi6zelcqhvf4iojvu?signature=744c117b147031ee9d22b4dd8e8b8a9c4a56e6c0bd3e63816e7472298045268a) 0
0/assets/perm/o535qs3qqqi63edd7gkzpjtrkm?signature=a5487a47e804af16c2e88e6ad5d4ee7b42b79a899bf570bbf981abb121b9469f) 0
0/assets/perm/z3raqvtpjqi6ziiuxvhrys3kxa?signature=08be48c73b42e1146f1ed77d3f12f0445424553044a0200db47c406f4bb4257f) 0
0 0
0
 0
0
 0
0
 0
0

 0
0
 0
0

