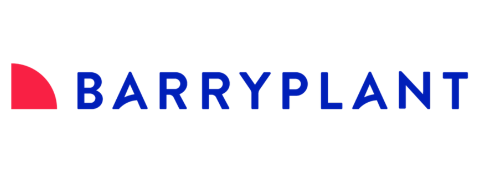89A Heathmont RoadHeathmont VIC 3135
Property Details for 89a Heathmont Rd, Heathmont
89a Heathmont Rd, Heathmont is a 3 bedroom, 2 bathroom Townhouse with 2 parking spaces and was built in 2016. The property has a land size of 289m2 and floor size of 166m2. While the property is not currently for sale or for rent, it was last sold in July 2017.
Last Listing description (October 2017)
Sale by Set Date 11/7/2017
Facilitating a relaxed lifestyle with a measured sense of sophistication, this superbly designed and executed home, constructed over two intriguing levels, weaves designer elements and modern textures to immerse the occupants in appreciable luxury.
Only one year old, highest priority has been given to ensure the home excels in comfort and convenience, without forgoing aesthetics. The open-plan living area achieves a masterful collaboration between a fresh palette of old church white and the sense of depth drawn from premium grade Tasmanian oak polished floorboards. High ceilings and large glazings emphasise the feeling of spaciousness and natural light, creating a markedly distinct zone to be enjoyed by family and guests.
The uncompromising state-of-the-art kitchen is a visually pleasing focal point, showcasing sleek cabinetry, island bench, Caesarstone surfaces, European stainless steel appliances with; electric oven, gas stove and dishwasher, as well as a double pantry to strengthen the available storage options.
Double sliding glass doors open up from here to a secure rear yard that is defined by its tranquil surrounds of native landscaping, built-in seating and use of recycled pavers to bring an organic feel. Visual connection from the house to the garden also plays a vital role in the design.
The well-proportioned master offers respite and convenience and features a walk-in robe with wardrobe system and contemporary full ensuite that mirrors the same Caesarstone finishes as the bathroom upstairs. Also on the second level are two generous-sized bedrooms featuring double built-in robes and split system air-conditioning located off an arresting family retreat. The living areas on both levels also comprise split system air-conditioning for added comfort.
Designer pendant lighting is just one of many intricate details that make all the difference, as well as bespoke joinery in the study nook resulting in a beautifully presented Victorian ash double desk, in addition to shelving. Furthermore, the home also features; highly serviceable laundry with ample cupboards and bench space, powder room, gas ducted heating, LED lights, quality blinds, double linen press, shed, 2000 litre water tank (plumbed to toilets) and remote double garage with internal and rear pedestrian access. This quality-built residence is six-star energy rated and combines hardy-plank exterior, double-glazed windows and extensive sound insulation throughout, including internal walls.
This address is conveniently located right in the hub of Heathmont and is ideally situated only a short stroll from Heathmont Village Shopping Centre, Heathmont Railway Station, Heathmont Preschool and Kindergarten, Great Ryrie Primary School, Ringwood Secondary and Aquinas Colleges, Jubilee Park with oval, playground and barbeque area, as well as within close reach to Our Lady of Perpetual Help Primary School, Tintern Grammar, bike tracks and EastLink freeway for straightforward access to Melbourne City Centre.
With only two homes on the block and no body corporate, professionals, investors, families and retirees who appreciate the finer things in life will love this highly desirable home. We welcome your inspection.
Photo ID Required
Kate Birchall : 0403122431
Property History for 89a Heathmont Rd, Heathmont, VIC 3135
- 03 Jul 2017Sold for $895,000
- 07 Jun 2017Listed for Sale Sale by Set Date
Commute Calculator
Recent sales nearby
See more recent sales nearbySimilar properties For Sale nearby
See more properties for sale nearbySimilar properties For Rent nearby
See more properties for rent nearbyAbout Heathmont 3135
The size of Heathmont is approximately 4.4 square kilometres. It has 17 parks covering nearly 9.3% of total area. The population of Heathmont in 2011 was 9,250 people. By 2016 the population was 9,684 showing a population growth of 4.7% in the area during that time. The predominant age group in Heathmont is 40-49 years. Households in Heathmont are primarily couples with children and are likely to be repaying $1800 - $2399 per month on mortgage repayments. In general, people in Heathmont work in a professional occupation. In 2011, 80.7% of the homes in Heathmont were owner-occupied compared with 79.9% in 2016.
Heathmont has 4,459 properties. Over the last 5 years, Houses in Heathmont have seen a 27.65% increase in median value, while Units have seen a 19.69% increase. As at 31 August 2024:
- The median value for Houses in Heathmont is $1,065,878 while the median value for Units is $774,488.
- Houses have a median rent of $575 while Units have a median rent of $500.
Suburb Insights for Heathmont 3135
Market Insights
Heathmont Trends for Houses
N/A
N/A
View TrendN/A
N/A
Heathmont Trends for Units
N/A
N/A
View TrendN/A
N/A
Neighbourhood Insights
© Copyright 2024 RP Data Pty Ltd trading as CoreLogic Asia Pacific (CoreLogic). All rights reserved.



 0
0
 0
0
 0
0 0
0 0
0 0
0
 0
0

