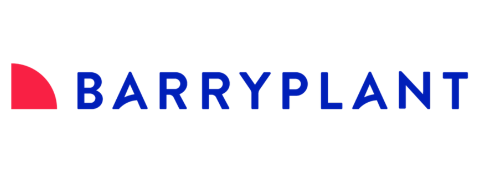3/77 Canterbury RoadHeathmont VIC 3135
Property Details for 3/77 Canterbury Rd, Heathmont
3/77 Canterbury Rd, Heathmont is a 2 bedroom, 2 bathroom Townhouse with 2 parking spaces and was built in 1999. The property has a land size of 176m2 and floor size of 119m2. While the property is not currently for sale or for rent, it was last sold in November 2021.
Last Listing description (November 2022)
Open for Inspections at an advertised time, can take place with a density limit of one person per four square metres. All attendees must be fully vaccinated, must check in using the Service Victoria app and will be requested to provide proof of vaccination at check in. People who are not fully vaccinated or do not want to reveal their vaccination status, need to contact the agent to organise a way to inspect the property.
Situated back from the road for peace and privacy, this beautiful home offers that instant fall-in-love appeal that is so rare to find. Positioned only a short stroll from Heathmont Village (160m approx.) and Heathmont Railway Station (530m approx.), urban connectivity from this address will impress.
Appreciable kerbside appeal has been masterfully achieved, with the adoption of gorgeous dormer windows resulting in a delightful country cottage look. Adding to the charm, the inherent character and exceptional craftsmanship is admired by all who visit.
Spread over two spacious levels, upon entry, a striking lofty void offers a restrained statement of luxury showcasing top-level glazings to envelope the room in natural light. Every inch of this home has been carefully planned and executed to ensure carefree, low-maintenance living.
Featuring a bay window, the spacious open-plan living zone presents the family the opportunity to spend time together and relax. Guests will feel right at home with ample room to wine and dine, including the paved outdoor sitting area which is positioned off the dining domain for added convenience.
The fully functional kitchen includes an electric wall oven, gas stove, and tiled splashback. The double pantry works well with abundant cupboards to allow plenty of space for the avid cook to store all equipment with ease.
The master suite enjoys a double built-in robe and ensuite-effect bathroom boasting a shower, vanity and toilet while the separate laundry offers direct access to the rear yard and finishes the ground floor perfectly. The upper level houses a spacious retreat and an adjoining study/storage, with the option of converting the space into a third bedroom if desired. Bedroom two is endowed with two double built-in robes and is positioned close to the light-filled bathroom.
Other functional elements that underpin this exceptionally comfortable residence list as; gas ducted heating, split system air-conditioning, high ceilings, storage cupboards (including under stairs), ceiling fans, double linen cupboard and double carport another rare benefit!
Set within Ringwood Secondary College zone, this property is positioned only a brief stroll from Wombolano Park with playground, bus stop, Heathmont East Preschool, Heathmont East Primary School, Bungalook Creek, as well as being only a brief commute to Our Lady of Perpetual Help Primary School, Tintern Grammar, Aquinas College, Eastland Shopping Centre, EastLink freeway and Aquanation.
This quality-built beauty affords a convenient and comfortable life that is straight out of the pages of a storybook.
Property History for 3/77 Canterbury Rd, Heathmont, VIC 3135
- 08 Nov 2021Sold for $723,000
- 15 Oct 2021Listed for Sale SOLD
- 17 Aug 2015Listed for Sale $595,000
Commute Calculator
Recent sales nearby
See more recent sales nearbySimilar properties For Sale nearby
See more properties for sale nearbySimilar properties For Rent nearby
See more properties for rent nearbyAbout Heathmont 3135
The size of Heathmont is approximately 4.4 square kilometres. It has 17 parks covering nearly 9.3% of total area. The population of Heathmont in 2011 was 9,250 people. By 2016 the population was 9,684 showing a population growth of 4.7% in the area during that time. The predominant age group in Heathmont is 40-49 years. Households in Heathmont are primarily couples with children and are likely to be repaying $1800 - $2399 per month on mortgage repayments. In general, people in Heathmont work in a professional occupation. In 2011, 80.7% of the homes in Heathmont were owner-occupied compared with 79.9% in 2016.
Heathmont has 4,483 properties. Over the last 5 years, Houses in Heathmont have seen a 21.55% increase in median value, while Units have seen a 17.89% increase. As at 31 October 2024:
- The median value for Houses in Heathmont is $1,034,615 while the median value for Units is $789,404.
- Houses have a median rent of $578 while Units have a median rent of $530.
Suburb Insights for Heathmont 3135
Market Insights
Heathmont Trends for Houses
N/A
N/A
View TrendN/A
N/A
Heathmont Trends for Units
N/A
N/A
View TrendN/A
N/A
Neighbourhood Insights
© Copyright 2024 RP Data Pty Ltd trading as CoreLogic Asia Pacific (CoreLogic). All rights reserved.


 0
0
 0
0
 0
0
 0
0 0
0
 0
0
 0
0
 0
0

