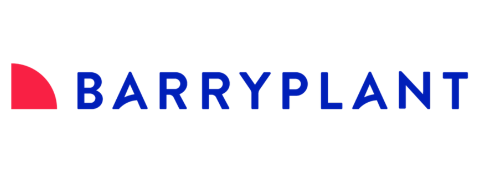21 Daisy StreetHeathmont VIC 3135
Property Details for 21 Daisy St, Heathmont
21 Daisy St, Heathmont is a 3 bedroom, 1 bathroom Townhouse with 1 parking spaces and was built in 1950. The property has a land size of 425m2 and floor size of 102m2. While the property is not currently for sale or for rent, it was last sold in October 2017.
Last Listing description (January 2018)
Laden with charm, this postcard-pretty home is neatly poised behind an adorable picket fence, imbued with the character of a bygone era and affords a peaceful life within a quiet and leafy pocket of Heathmont.
With charming kerb side appeal and broad street frontage, this character weatherboard on its own title invites a caring hand to renovate and restore; or a vision to create a new dream home set amid a thriving luscious garden, in the heart of Heathmont. As soon as you enter the front gate and wander down the neatly hedged pathway, a welcoming front porch with gable roof leads you into a home steeped with history.
Sash windows and high ceilings noted throughout evoke a sense of the past, especially warmly appreciated in the open-plan living area which incorporates the lounge and dining. Underneath the carpet awaits original hardwood floorboards begging to be polished just one of many ideas that would make an instant difference with little effort.
The kitchen is fully functional and features a Westinghouse electric oven and stove, in addition to a Fisher and Paykel dishwasher. The sheer wall-to-wall spaciousness here will easily lend itself to being renovated with ample room for the addition of overhead cabinets.
Glass sliding door access opens up to the low-maintenance rear courtyard which comprises a covered outdoor entertaining zone and an expansively paved area offering the perfect spot for some coffee and sun. However the real corner of conversation is the covered spa area behind a security gate where you will never want to leave. Another advantage is the large front yard which extends the available outdoor space, especially ideal for children or pets.
The master bedroom is well proportioned and is adorned with double built-in robes and a ceiling fan. The second bedroom is fitted with a single built-in robe and the added comfort of air-conditioning, while all three bedrooms easily access the main bathroom which incorporates a separate bath and shower.
With the benefit of being on its own title, this comfortable home has also been thoughtfully enhanced by inclusions such as; gas ducted heating, split system air-conditioning, linen cupboard, exterior lighting, shed, single carport and off-street parking. The huge laundry provides ample space for home duties and comprises a separate hand basin for the adjoining toilet.
This home is positioned within walking distance to Choklits Child Care Centre, Great Ryrie Primary School, Aquinas College, Aquanation, Jubilee Park, as well as only a short drive to Heathmont Railway Station, Heathmont Village Shopping Centre, Our Lady of Perpetual Help Primary School, EastLink freeway, cafes and restaurants.
With all the beauty of old, the savvy buyer will see the huge potential in how they would transform this home to exacting standards, or simply move in and enjoy, or rent out as it is. We welcome your inspection.
Property History for 21 Daisy St, Heathmont, VIC 3135
- 21 Oct 2017Sold for $722,000
- 21 Sep 2017Listed for Sale $650,000-$715,000
- 11 Sep 2002Sold for $223,000
Commute Calculator
Recent sales nearby
See more recent sales nearbySimilar properties For Sale nearby
See more properties for sale nearbySimilar properties For Rent nearby
See more properties for rent nearbyAbout Heathmont 3135
The size of Heathmont is approximately 4.4 square kilometres. It has 17 parks covering nearly 9.3% of total area. The population of Heathmont in 2011 was 9,250 people. By 2016 the population was 9,684 showing a population growth of 4.7% in the area during that time. The predominant age group in Heathmont is 40-49 years. Households in Heathmont are primarily couples with children and are likely to be repaying $1800 - $2399 per month on mortgage repayments. In general, people in Heathmont work in a professional occupation. In 2011, 80.7% of the homes in Heathmont were owner-occupied compared with 79.9% in 2016.
Heathmont has 4,459 properties. Over the last 5 years, Houses in Heathmont have seen a 27.65% increase in median value, while Units have seen a 19.69% increase. As at 31 August 2024:
- The median value for Houses in Heathmont is $1,065,878 while the median value for Units is $774,488.
- Houses have a median rent of $575 while Units have a median rent of $500.
Suburb Insights for Heathmont 3135
Market Insights
Heathmont Trends for Houses
N/A
N/A
View TrendN/A
N/A
Heathmont Trends for Units
N/A
N/A
View TrendN/A
N/A
Neighbourhood Insights
© Copyright 2024 RP Data Pty Ltd trading as CoreLogic Asia Pacific (CoreLogic). All rights reserved.


 0
0


 0
0
 0
0
 0
0 0
0
 0
0
 0
0
