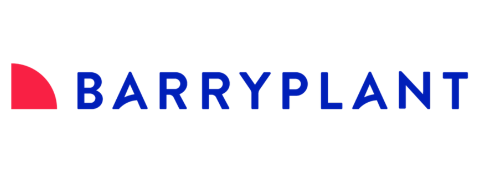2 Cormack CourtHeathmont VIC 3135
Property Details for 2 Cormack Ct, Heathmont
2 Cormack Ct, Heathmont is a 3 bedroom, 2 bathroom Townhouse with 2 parking spaces and was built in 2015. The property has a land size of 260m2 and floor size of 171m2. While the property is not currently for sale or for rent, it was last sold in August 2019.
Last Listing description (September 2019)
This premium, architecturally designed residence offers an exclusive enclave lifestyle, featuring quality appointments paired with spacious comfort and style sweeping across two luxurious levels.
From the kerb, striking contemporary appeal is achieved through a well composed blend of modern materials and textures while an intuitive choice of design elements is continued within this chic, five-year-old home.
A welcoming entry leads you into a fresh and appealing interior where a fusion of function, style and exceptional design create a lasting impression. An atrium boasting a first storey window harmonises perfectly with neutral tones, balanced by rich timber floating floor to infuse a feeling of warmth into the home.
The main living hub is overseen by an uncompromising, well-equipped kitchen with some key characteristics employed to make cooking a breeze. Highlights include; stainless steel 900mm electric oven, gas stove and dishwasher, fabulous island bench, dual-toned cabinetry, stone benchtops and tiled backsplash. The layout has been well conceived to make everyday cooking and entertaining a joy.
The master bedroom is thoughtfully placed on the lower level for complete privacy and comprises a walk-in robe, ceiling fan, access to the paved outdoor entertaining area and full ensuite with large semi-frameless shower and stylish twin vanity. On the first level, bedrooms two and three are fitted with double built-in robes, in addition to easy access to a large bathroom incorporating a separate bath, semi-frameless shower and stylish vanity. A spacious casual living area completes this floor beautifully.
The home has a six-star energy rating, plus comfort and convenience come together with superb inclusions listing as; large laundry with storage, gas ducted heating, split system air-conditioning (both levels), powder room, Roman blinds, carpet in bedrooms, high ceiling, storage underneath the stairs, landscaping, Buffalo grass, remote double garage with internal access and rear roller door, in addition to backing onto a common area. Furthermore, a communal barbeque area is also another bonus.
This home is set in an ultra-convenient location, zoned to Ringwood Secondary College and just a short stroll from Heathmont Railway Station, Ringwood East Village, Heathmont Preschool and Kindergarten, Great Ryrie Primary School, Aquinas College, Jubilee Park, Ringwood Soccer Ground, Aquanation, as well as being in close distance to Tintern Grammar, bicycle tracks and EastLink freeway for fast and direct access to the CBD.
Unashamedly bold, modern and presenting all the essential ingredients of a life without compromise, this well-crafted home offers an appealing future.
Property History for 2 Cormack Ct, Heathmont, VIC 3135
- 29 Aug 2019Sold for $860,000
- 13 Aug 2019Listed for Sale Not Disclosed
- 13 Mar 2014Sold for $615,000
Commute Calculator
Recent sales nearby
See more recent sales nearbySimilar properties For Sale nearby
See more properties for sale nearbySimilar properties For Rent nearby
See more properties for rent nearbyAbout Heathmont 3135
The size of Heathmont is approximately 4.4 square kilometres. It has 17 parks covering nearly 9.3% of total area. The population of Heathmont in 2011 was 9,250 people. By 2016 the population was 9,684 showing a population growth of 4.7% in the area during that time. The predominant age group in Heathmont is 40-49 years. Households in Heathmont are primarily couples with children and are likely to be repaying $1800 - $2399 per month on mortgage repayments. In general, people in Heathmont work in a professional occupation. In 2011, 80.7% of the homes in Heathmont were owner-occupied compared with 79.9% in 2016.
Heathmont has 4,459 properties. Over the last 5 years, Houses in Heathmont have seen a 27.65% increase in median value, while Units have seen a 19.69% increase. As at 31 August 2024:
- The median value for Houses in Heathmont is $1,065,878 while the median value for Units is $774,488.
- Houses have a median rent of $575 while Units have a median rent of $500.
Suburb Insights for Heathmont 3135
Market Insights
Heathmont Trends for Houses
N/A
N/A
View TrendN/A
N/A
Heathmont Trends for Units
N/A
N/A
View TrendN/A
N/A
Neighbourhood Insights
© Copyright 2024 RP Data Pty Ltd trading as CoreLogic Asia Pacific (CoreLogic). All rights reserved.



 0
0
 0
0
 0
0 0
0 0
0 0
0
 0
0

