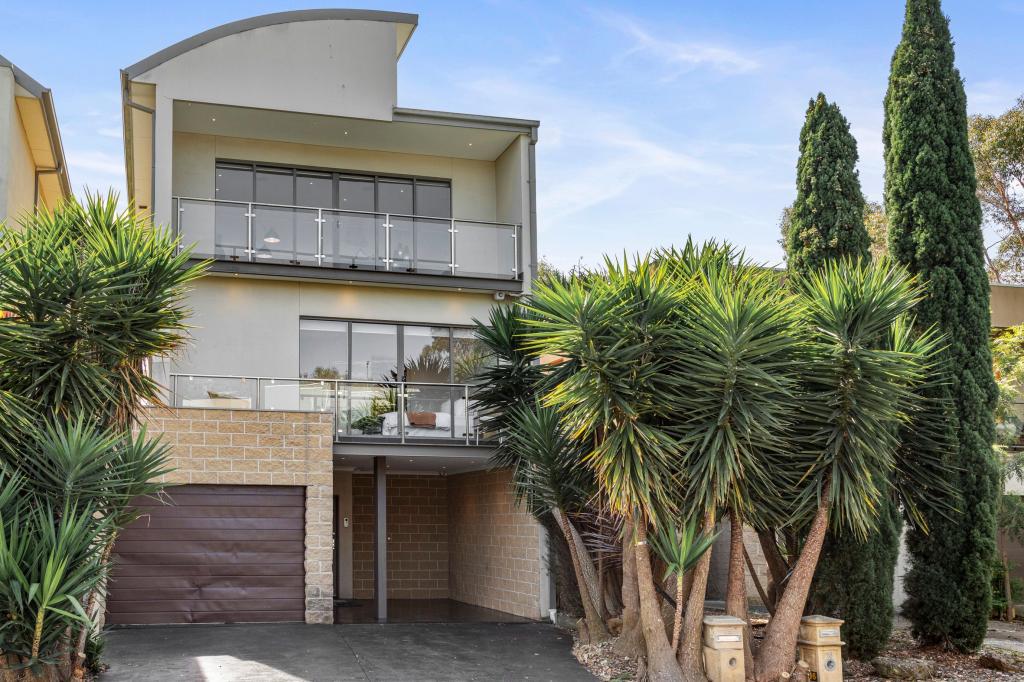5 Nandaly CourtGreensborough VIC 3088
Property Details for 5 Nandaly Ct, Greensborough
5 Nandaly Ct, Greensborough is a 4 bedroom, 2 bathroom House with 2 parking spaces and was built in 1980. The property has a land size of 679m2 and floor size of 200m2. While the property is not currently for sale or for rent, it was last sold in February 2023.
Last Listing description (February 2023)
Expressions of Interest: Offers Close Tuesday 14th February at 5pm (Unless Sold Prior)
Ideally located in a quiet court on the high side of the street, within the ever-popular Apollo Parkways, this immaculate family home, gracing a garden-focused 679m2 allotment (approx), is set to inspire buyers seeking relaxed spaces for family-friendly, indoor-outdoor living and entertaining.
Enveloped by lush, landscaped gardens that introduce a peaceful decked alfresco space in a rear yard bordered by privacy plantings, neutral-toned family-friendly interiors are harmonized by floor-to-ceiling windows that deliver a garden outlook that makes the most of the magnificent views over the surrounding valley, quality carpet and engineered timber flooring.
The main bedroom features a walk-in robe and a sleek contemporary floor-to-ceiling tiled ensuite with a pampering, oversized dual-head shower. The three remaining bedrooms share an equally luxurious family bathroom which ups the ante with a free-standing bath.
These relaxing private spaces are thoughtfully zoned from the expansive living spaces. A generous lounge sweeping around to a dining area/study (depending on your needs) complements the open-plan living. Wrapping around a stone kitchen introducing quality Bosch appliances including integrated dishwasher and 900mm freestanding oven, in gloss finished, soft close cabinetry, it extends out to the alfresco to create an impressive sanctuary for indoor-outdoor enjoyment.
Along with a double garage (auto door, rear roller door fitted shelving and workbench) is vast under house storage with racking and a large workshop.
Leading a long list of desirable inclusions is ducted heating, cooling supplemented by split system units to just about every room, ducted vacuum system, kitchen and laundry with stone fitted gloss finished cabinetry, laminated safety glass throughout, plumbed fridge cavity, gas plumbing to the deck and connection to the NBN and hard wired smoke alarms in garage and house.
Enjoying the convenience of the bus at the end of the street, it's an easy walk to parks and playgrounds, Apollo Parkways Primary, supermarket and caf, and the leisure centre. The Ring Road and the centre of Greensborough, including the station, are a short drive away.
***PHOTO ID REQUIRED AT OPEN FOR INSPECTIONS***
Property History for 5 Nandaly Ct, Greensborough, VIC 3088
- 14 Feb 2023Sold for $1,114,000
- 16 Jan 2023Listed for Sale Not Disclosed
- 05 Mar 2013Sold for $486,000
Commute Calculator
Recent sales nearby
See more recent sales nearbySimilar properties For Sale nearby
See more properties for sale nearbySimilar properties For Rent nearby
See more properties for rent nearbyAbout Greensborough 3088
The size of Greensborough is approximately 10.2 square kilometres. It has 41 parks covering nearly 12.1% of total area. The population of Greensborough in 2011 was 20,552 people. By 2016 the population was 20,803 showing a population growth of 1.2% in the area during that time. The predominant age group in Greensborough is 40-49 years. Households in Greensborough are primarily couples with children and are likely to be repaying $1800 - $2399 per month on mortgage repayments. In general, people in Greensborough work in a professional occupation. In 2011, 81.6% of the homes in Greensborough were owner-occupied compared with 80.4% in 2016.
Greensborough has 9,997 properties. Over the last 5 years, Houses in Greensborough have seen a 24.86% increase in median value, while Units have seen a 20.53% increase. As at 30 November 2024:
- The median value for Houses in Greensborough is $1,051,536 while the median value for Units is $745,111.
- Houses have a median rent of $600 while Units have a median rent of $500.
Suburb Insights for Greensborough 3088
Market Insights
Greensborough Trends for Houses
N/A
N/A
View TrendN/A
N/A
Greensborough Trends for Units
N/A
N/A
View TrendN/A
N/A
Neighbourhood Insights
© Copyright 2024 RP Data Pty Ltd trading as CoreLogic Asia Pacific (CoreLogic). All rights reserved.


 0
0 0
0
/assets/perm/jdm7p6myfai6xiej7mq55lcbgm?signature=e1d84cb4ce7068e28a173fd8585714d5be27a98da8140ec85741eeaa6283bc47) 0
0 0
0 0
0

 0
0
 0
0 0
0 0
0
