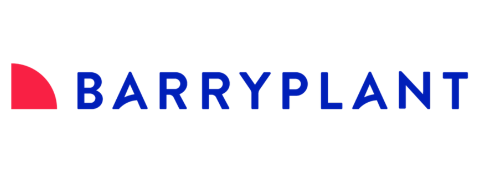18 Hilton RoadFerny Creek VIC 3786
Property Details for 18 Hilton Rd, Ferny Creek
18 Hilton Rd, Ferny Creek is a 3 bedroom, 2 bathroom House with 2 parking spaces and was built in 1979. The property has a land size of 4092m2 and floor size of 168m2. While the property is not currently for sale or for rent, it was last sold in October 2019.
Last Listing description (December 2019)
Hilton Road in Ferny Creek is home to many outstanding residences and Fernleigh is no exception. Architecturally built with integrity and bespoke design, it has been lovingly restored, ensuring essential living zones have been updated to sympathise with the bold character features defining this unique home.
The vertical timber faade is prominent. Organic earthy timbers of scarred messmate lead from the grand entrance through solid doors to the light filled lounge. The abundance of detail will capture your heart. A wall of pointed brick frames the open fire while ceiling beams and panelling create the cosy ambience of this room. Double glazed windows take your eyes beyond to forever views with city lights adding a touch of glamour. The trusses then extend up in the dining with float glass lighting leading your eye up adding to the warehouse feel. A wood fire specific to the room and sliding barn door reveals the whites and greys of the country kitchen, beyond the style of contemporary! A Belling Range with the original Metters Aga are incorporated in the wall of brickwork and open side larder which is simply stunning yet functional. Love this. The central stone bench and sink is surrounded by cabinetry with leather handles and all essential appliances are here, while a chunk of timber sits perfectly in the bay window for sublime coffee views. The exposed trusses are just another element to blow your senses!
The never mentioned laundry in a home, deserves one here. Practical and large, with views and a large country farm door to the porch forming a fabulous connection to the outdoor brick patio and veggie harvest.
The hallway connects the bedrooms in true rich fashion and texture. The master suite and nursery / retreat are sumptuous with carpet underfoot, bold with antler lighting and fitted with his/ her robes plus essential ensuite, simply stunning in Etruscan tiles and black fittings. The main bathroom follows in style with 2 further bedrooms for kids or the guests who will never want to leave.
Externally the gated entrance opens to a sealed driveway that takes you to a massive double garage fitted with windows to the view of course. The property is completely private while plantings the Dandenong Ranges are known for are scattered including Camellias and Rhododendrons, while the forest is bold and beautiful as the backdrop, yet clear from the home.
On trend yet timeless, the appreciation of architecture and quality of build has been meticulously translated by the current family to create a home rich in design, ultimate in comfort and embracing the magnificent environment of Ferny Creek.
Truly inspiring and a privilege to offer for the fortunate new resident.
Please note: All property details shown are correct at time of publishing. Some properties may have been sold in the preceding 24 hours and we recommend that you confirm open for inspection times with the listing agent direct or the listing office.
Property History for 18 Hilton Rd, Ferny Creek, VIC 3786
- 20 Oct 2019Sold for $1,080,000
- 02 Oct 2019Listed for Sale $1,020,000- $1,122,000
- 20 Dec 2011Sold for $510,000
Commute Calculator
Recent sales nearby
See more recent sales nearbySimilar properties For Sale nearby
See more properties for sale nearbySimilar properties For Rent nearby
See more properties for rent nearbyAbout Ferny Creek 3786
The size of Ferny Creek is approximately 4.5 square kilometres. It has 7 parks covering nearly 85.2% of total area. The population of Ferny Creek in 2011 was 1,535 people. By 2016 the population was 1,508 showing a population decline of 1.8% in the area during that time. The predominant age group in Ferny Creek is 50-59 years. Households in Ferny Creek are primarily couples with children and are likely to be repaying $1800 - $2399 per month on mortgage repayments. In general, people in Ferny Creek work in a professional occupation. In 2011, 89.4% of the homes in Ferny Creek were owner-occupied compared with 89.5% in 2016.
Ferny Creek has 625 properties. Over the last 5 years, Houses in Ferny Creek have seen a 33.63% increase in median value. As at 31 October 2024:
- The median value for Houses in Ferny Creek is $1,120,054 while the median value for Units is $861,254.
- Houses have a median rent of $460.
Suburb Insights for Ferny Creek 3786
Market Insights
Ferny Creek Trends for Houses
N/A
N/A
View TrendN/A
N/A
Ferny Creek Trends for Units
N/A
N/A
View TrendN/A
N/A
Neighbourhood Insights
© Copyright 2024 RP Data Pty Ltd trading as CoreLogic Asia Pacific (CoreLogic). All rights reserved.


 0
0
 0
0 0
0
 0
0
 0
0 0
0 0
0 0
0 0
0
