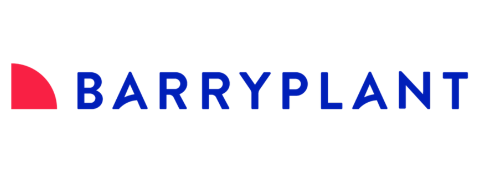737 Burwood HighwayFerntree Gully VIC 3156
Property Details for 737 Burwood Hwy, Ferntree Gully
737 Burwood Hwy, Ferntree Gully is a 3 bedroom, 2 bathroom House with 2 parking spaces. The property has a land size of 783m2 and floor size of 114m2. While the property is not currently for sale or for rent, it was last sold in July 2024. There are other 3 bedroom House sold in Ferntree Gully in the last 12 months.
Last Listing description (August 2024)
Coming to the market for the very first time, is this beloved family home. Well-built and cherished for generations, the time has now come to hand over the keys to the next family that will sprinkle it with some modern sparkle and enjoy for many more years to come.
Sitting on a generous 783m2 block with a huge frontage, you can enjoy dual driveways, perfect for extra parking, caravan or trailer storage. To the left you have a long driveway that leads directly to the garage with 3 phase power, roller door and side door access, making this a real dream for a tradesperson or garage hobbyist.
The home itself is custom built in a 'U' shape with a lovely courtyard in the middle. The opportunity to fill this space with potted colour will really turn this home into a green oasis that can been see from multiple points throughout the home.
From the entry there are two family bedrooms both with built in robes and serviced by the main bathroom with bath, shower and separate toilet. These lead through to the sperate dinning, and the kitchen area; with plenty of storage and bench space, you'll find an electric freestanding stove and dishwasher.
If extra living space is what you are looking for, you will be impressed with not one but two living zones, both extremely generous in size and highly usable for lounging or recreation. The master bedroom has walk in robe and own ensuite with shower, vanity, and toilet.
Comfort is key with both ducted heating and split system. The available floor space could be cleverly adapted into adding an extra bedroom, more storage or reconfiguring the current layout altogether to customise this sturdy brick home to match your taste and style.
With plenty of space in the back yard for growing families, you can easily fit a trampoline, swing set or for the amphibians among us, even a pool!
Location is key, sitting back off Burwood Highway in a service lane, your new home is easily accessible with plenty of off-street parking for friends and family, even during the busiest times.
You are a mere stone throw from Ferntree Gully, Knoxfield, Wantirna South, and Boronia- if you are looking for 'THE' location, then you really can't get better than this!
Shopping at Westfield Knox - an easy 5-minute drive, looking to go bigger? Eastlands is just a 14-minute drive. A bus stop meters from your front door, with swift access to both Ferntree Gully and Boronia Stations. Straight up the Monash and into the CBD within 45minutes, living in the Eastern suburbs has never looked so good.
Don't let the brown brick fa?ade hinder you, this home is bold and beautiful, with so much more to give!
Proudly Marketed By Harcourts Boronia. Photo ID Required At Inspections.
Property History for 737 Burwood Hwy, Ferntree Gully, VIC 3156
- 01 Jul 2024Sold for $820,000
- 13 Mar 2024Listed for Sale Not Disclosed
Commute Calculator
Recent sales nearby
See more recent sales nearbySimilar properties For Sale nearby
See more properties for sale nearbySimilar properties For Rent nearby
See more properties for rent nearbyAbout Ferntree Gully 3156
The size of Ferntree Gully is approximately 14 square kilometres. It has 45 parks covering nearly 8.8% of total area. The population of Ferntree Gully in 2011 was 25,585 people. By 2016 the population was 26,433 showing a population growth of 3.3% in the area during that time. The predominant age group in Ferntree Gully is 30-39 years. Households in Ferntree Gully are primarily couples with children and are likely to be repaying $1800 - $2399 per month on mortgage repayments. In general, people in Ferntree Gully work in a professional occupation. In 2011, 78.9% of the homes in Ferntree Gully were owner-occupied compared with 77% in 2016.
Ferntree Gully has 13,622 properties. Over the last 5 years, Houses in Ferntree Gully have seen a 21.71% increase in median value, while Units have seen a 15.64% increase. As at 31 October 2024:
- The median value for Houses in Ferntree Gully is $870,259 while the median value for Units is $655,718.
- Houses have a median rent of $595 while Units have a median rent of $550.
Suburb Insights for Ferntree Gully 3156
Market Insights
Ferntree Gully Trends for Houses
N/A
N/A
View TrendN/A
N/A
Ferntree Gully Trends for Units
N/A
N/A
View TrendN/A
N/A
Neighbourhood Insights
© Copyright 2024 RP Data Pty Ltd trading as CoreLogic Asia Pacific (CoreLogic). All rights reserved.


 0
0 0
0

/assets/perm/mfjglinrayi6rgm5z6sahvw2eq?signature=6fc9660c8822224957b63ffe35b005ba73f0961a1b51009ec813a081f616f4ce) 0
0 0
0
 0
0
 0
0
 0
0
 0
0 0
0
