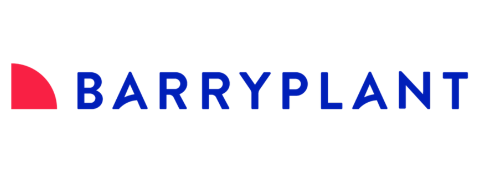67 Bryden DriveFerntree Gully VIC 3156
Property Details for 67 Bryden Dr, Ferntree Gully
67 Bryden Dr, Ferntree Gully is a 4 bedroom, 3 bathroom House with 2 parking spaces and was built in 1990. The property has a land size of 749m2 and floor size of 224m2. While the property is not currently for sale or for rent, it was last sold in April 2021.
Last Listing description (December 2023)
This home is positioned at the deepest part of the beautiful Windermere Estate with treelined streets and a nature reserve behind with the Ferny Creek Bike and Walking Trail. Comprising of four bedrooms plus a retreat that could easily be a study, three living areas and a master bedroom downstairs with full ensuite and large walk in robe with room for his and her belongings. The lounge is focused to a warm fireplace and feature brickwork and a further stroll through the house brings you to the large kitchen with enormous amounts of bench space and storage that looks out to the pool and entertaining area plus the dining room and the family room. Featuring an in-ground pool solar heated pool and cabana, covered entertaining area, in-ground large spa, intercom, secure parking and entrance where privacy is assured. Whilst it is a lovely quiet neighbourhood, this home is still ideally positioned with easy access to childcare, schools, buses and shopping centres and quick access to Waterford Valley Golf Course.
Proudly marketed by Barry Plant Rowville - 9753 2828
Property History for 67 Bryden Dr, Ferntree Gully, VIC 3156
- 15 Apr 2021Sold for $985,000
- 23 Mar 2021Listed for Sale $945,000-$999,000
- 18 Jun 2009Sold for $510,250
Commute Calculator
Recent sales nearby
See more recent sales nearbySimilar properties For Sale nearby
See more properties for sale nearbySimilar properties For Rent nearby
See more properties for rent nearbyAbout Ferntree Gully 3156
The size of Ferntree Gully is approximately 14 square kilometres. It has 45 parks covering nearly 8.8% of total area. The population of Ferntree Gully in 2011 was 25,585 people. By 2016 the population was 26,433 showing a population growth of 3.3% in the area during that time. The predominant age group in Ferntree Gully is 30-39 years. Households in Ferntree Gully are primarily couples with children and are likely to be repaying $1800 - $2399 per month on mortgage repayments. In general, people in Ferntree Gully work in a professional occupation. In 2011, 78.9% of the homes in Ferntree Gully were owner-occupied compared with 77% in 2016.
Ferntree Gully has 13,622 properties. Over the last 5 years, Houses in Ferntree Gully have seen a 21.71% increase in median value, while Units have seen a 15.64% increase. As at 31 October 2024:
- The median value for Houses in Ferntree Gully is $870,259 while the median value for Units is $655,718.
- Houses have a median rent of $595 while Units have a median rent of $550.
Suburb Insights for Ferntree Gully 3156
Market Insights
Ferntree Gully Trends for Houses
N/A
N/A
View TrendN/A
N/A
Ferntree Gully Trends for Units
N/A
N/A
View TrendN/A
N/A
Neighbourhood Insights
© Copyright 2024 RP Data Pty Ltd trading as CoreLogic Asia Pacific (CoreLogic). All rights reserved.


 0
0
 0
0
 0
0
 0
0
 0
0
 0
0
 0
0 0
0
 0
0
