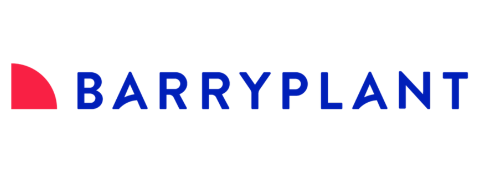59B Wattletree RoadFerntree Gully VIC 3156
Property Details for 59b Wattletree Rd, Ferntree Gully
59b Wattletree Rd, Ferntree Gully is a 3 bedroom, 2 bathroom House with 2 parking spaces and was built in 2015. The property has a land size of 513m2 and floor size of 184m2. While the property is not currently for sale or for rent, it was last sold in November 2019.
Last Listing description (November 2019)
Stylish and convenient, perfect for downsizers, investors and small families alike, is this well-presented and superbly located home, which is quite simply the definition of easy, quality living!
Built to an impeccable standard, this three bedroom, two bathroom, modern contemporary home is laid out across a spacious single level floorplan. Combining a family design with premium features, the home showcases a stunning kitchen, chic bathrooms including a luxe ensuite, expansive rooms and nine-foot ceilings throughout.
A wide formal entry foyer sets the tone for this well-proportioned abode, as you will discover multiple living and entertaining areas, flawlessly executing a stunning open plan design.
The vast master bedroom offers a full walk-in robe and a luxurious ensuite fitted with a dual vanity and double shower. The main bathroom incorporates floor to ceiling porcelain tiles, a deep free standing oval bath with separate shower and a separate toilet, perfectly servicing the two additional spacious bedrooms both with built in robes.
The central dining area overlooks a gourmet style kitchen which plays host to an array of exceptional amenities including a 750mm Blanco stainless-steel oven and a Blanco five burner gas cooktop, a feature marble stone waterfall island bench, soft-closing cabinetry and a butler's pantry. Sitting off the kitchen area youll find a large dining space and two oversized living areas, being a valuable addition to an already thoughtful layout.
Perfectly set for entertaining, a covered decked alfresco area with a lush garden is enhanced by the perfect amount of light filled outdoor space through large double pane sliding doors, providing a seamless fusion between the indoors & outdoors.
Enhanced by a long list of quality additions such as a separate study room, powder room for guests, separate laundry with plenty of storage space, ducted heating and refrigerated cooling, a mixture of plush carpet and floorboards, security gate and intercom, storage shed with workshop, double remote garage, plenty of off-street parking and no added body corporation fees, its distinction between what else is available on the market is very clear.
Positioned intelligently within walking distance to Mountain Gate Shopping prescient, Blind Creek Trail, Tim Neville Arboretum, Wattleview Primary School, Eastern Rangers School and bus route 755, this spacious family domain with an abundance of first-class features will provide a lifestyle like no other.
If you are wearing socks, prepare to have them blown clean off!
Proudly marketed by Knox's Number 1 Agency
Thinking of selling? Call us today; Boronia office on 9761 2277, Wantirna office on 9800 1225, Rowville office on 9755 6666, Bayswater office on 9720 3030 or Ferntree Gully office on 9752 2889.
TO REGISTER YOUR INTEREST click on either of the following tabs and fill in your details, BOOK AN INSPECTION on the Biggin & Scott website or EMAIL AGENT / CONTACT AGENT on Real Estate.com.au and other websites. You will be contacted by one of our agents and will also receive a text advising of inspection times.
Property History for 59b Wattletree Rd, Ferntree Gully, VIC 3156
- 15 Nov 2019Sold for $910,000
- 01 Nov 2019Listed for Sale Sold
- 13 Apr 2017Listed for Sale Sold
Commute Calculator
Recent sales nearby
See more recent sales nearbySimilar properties For Sale nearby
See more properties for sale nearbySimilar properties For Rent nearby
See more properties for rent nearbyAbout Ferntree Gully 3156
The size of Ferntree Gully is approximately 14 square kilometres. It has 45 parks covering nearly 8.8% of total area. The population of Ferntree Gully in 2011 was 25,585 people. By 2016 the population was 26,433 showing a population growth of 3.3% in the area during that time. The predominant age group in Ferntree Gully is 30-39 years. Households in Ferntree Gully are primarily couples with children and are likely to be repaying $1800 - $2399 per month on mortgage repayments. In general, people in Ferntree Gully work in a professional occupation. In 2011, 78.9% of the homes in Ferntree Gully were owner-occupied compared with 77% in 2016.
Ferntree Gully has 13,641 properties. Over the last 5 years, Houses in Ferntree Gully have seen a 17.32% increase in median value, while Units have seen a 13.97% increase. As at 31 December 2024:
- The median value for Houses in Ferntree Gully is $873,969 while the median value for Units is $652,598.
- Houses have a median rent of $600 while Units have a median rent of $550.
Suburb Insights for Ferntree Gully 3156
Market Insights
Ferntree Gully Trends for Houses
N/A
N/A
View TrendN/A
N/A
Ferntree Gully Trends for Units
N/A
N/A
View TrendN/A
N/A
Neighbourhood Insights
© Copyright 2025 RP Data Pty Ltd trading as CoreLogic Asia Pacific (CoreLogic). All rights reserved.


 0
0
 0
0

 0
0
 0
0

 0
0
 0
0
 0
0
 0
0
 0
0

