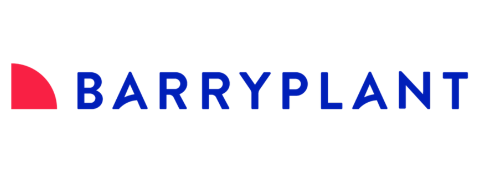5 Ferguson CourtFerntree Gully VIC 3156
Property Details for 5 Ferguson Ct, Ferntree Gully
5 Ferguson Ct, Ferntree Gully is a 3 bedroom, 2 bathroom House with 1 parking spaces. The property has a land size of 849m2. While the property is not currently for sale or for rent, it was last sold in May 2024. There are other 3 bedroom House sold in Ferntree Gully in the last 12 months.
Last Listing description (May 2024)
Nestled on an impressive 849sqm plot, this charming family abode beckons to investors, first-time buyers, or renovation enthusiasts alike. Its thoughtfully laid-out design and spacious land parcel make it a sought-after gem in the heart of Ferntree Gully.
A spacious carport, complete with rear access for easy entry to the backyard, presents opportunities for future enhancements like a driveway for potential subdivision (STCA). The adjacent porch ensures a sheltered entrance even on rainy days.
Step inside to discover a warm hallway leading to a living space adorned with cathedral ceilings and exposed beams, bathed in natural light. A split system air conditioner ensures year-round comfort, while underfloor ducted heating blankets the home in cozy warmth. Privacy is assured with curtains adorning the windows.
Further along the hallway lies an open-plan kitchen and dining area. The U-shaped kitchen boasts elegant blue countertops, mint green cabinetry, and modern appliances, including a gas cooktop and electric oven. Glass sliding doors beckon towards the backyard oasis, complete with a pergola and atrium, perfect for entertaining guests.
The master bedroom, illuminated by ample natural light, features a walk-in robe and ensuite. Two additional bedrooms with built-in robes share a central bathroom, conveniently positioned towards the rear of the home alongside a separate laundry and toilet. Outside, the backyard blooms with palm trees, ferns, and shrubs, creating a tranquil retreat. An outdoor BBQ area and storage shed add to the allure, providing ample space for relaxation and practicality alike.
Features:
• 3 Bedrooms
• 2 bathrooms
• Open plan kitchen and meals area
• Long central hallway
• 2 Built in robes and One master walk-in robe
• Electric Oven and Gas cooktop
• Large yard
• Possibility for subdivision (STCA)
• Atrium
• 2 pergolas
• Spacious carport
• Vehicle access gate
• Laundry
• Separate WC
• Carpet, Vinyl and Tiles throughout
• High Cathedral Ceiling in the Living room
• Ducted Heating
• Storage Shed
• Split system in living room
• Spot lighting and LED downlights throughout the home.
• Curtains throughout the home
• U - Shaped kitchen with breakfast bar
Location:
Primely located in the heart of Ferntree gully, This home is within walking distance to Kent Park Primary and Across the main road to Mountain Gate primary School. This home is also a stone's throw away from Mountain Gate shopping center, Ferntree gully station, Home co Knoxfield, Fairhills High School, Westfield Knox, RD Egan-Lee Reserve and Wattle View Primary School.
On Site Auction Saturday 25th of May at 10am
Property History for 5 Ferguson Ct, Ferntree Gully, VIC 3156
- 25 May 2024Sold for $860,000
- 24 Apr 2024Listed for Sale Auction ($720,000 - $790,000)
- 07 May 2010Transferred
Commute Calculator
Recent sales nearby
See more recent sales nearbySimilar properties For Sale nearby
See more properties for sale nearbySimilar properties For Rent nearby
See more properties for rent nearbyAbout Ferntree Gully 3156
The size of Ferntree Gully is approximately 14 square kilometres. It has 45 parks covering nearly 8.8% of total area. The population of Ferntree Gully in 2011 was 25,585 people. By 2016 the population was 26,433 showing a population growth of 3.3% in the area during that time. The predominant age group in Ferntree Gully is 30-39 years. Households in Ferntree Gully are primarily couples with children and are likely to be repaying $1800 - $2399 per month on mortgage repayments. In general, people in Ferntree Gully work in a professional occupation. In 2011, 78.9% of the homes in Ferntree Gully were owner-occupied compared with 77% in 2016.
Ferntree Gully has 13,622 properties. Over the last 5 years, Houses in Ferntree Gully have seen a 21.71% increase in median value, while Units have seen a 15.64% increase. As at 31 October 2024:
- The median value for Houses in Ferntree Gully is $870,259 while the median value for Units is $655,718.
- Houses have a median rent of $595 while Units have a median rent of $550.
Suburb Insights for Ferntree Gully 3156
Market Insights
Ferntree Gully Trends for Houses
N/A
N/A
View TrendN/A
N/A
Ferntree Gully Trends for Units
N/A
N/A
View TrendN/A
N/A
Neighbourhood Insights
© Copyright 2024 RP Data Pty Ltd trading as CoreLogic Asia Pacific (CoreLogic). All rights reserved.




 0
0 0
0

/assets/perm/mfjglinrayi6rgm5z6sahvw2eq?signature=6fc9660c8822224957b63ffe35b005ba73f0961a1b51009ec813a081f616f4ce) 0
0 0
0
 0
0
 0
0
 0
0 0
0 0
0
