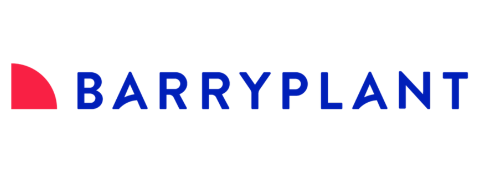46 Bruce CrescentFerntree Gully VIC 3156
Property Details for 46 Bruce Cres, Ferntree Gully
46 Bruce Cres, Ferntree Gully is a 5 bedroom, 2 bathroom House with 4 parking spaces. The property has a land size of 1261m2. While the property is not currently for sale or for rent, it was last sold in August 2024. There are other 5 bedroom House sold in Ferntree Gully in the last 12 months.
Last Listing description (August 2024)
Nestled in the heart of Ferntree Gully and just moments away from Ferntree Gully Village, this gorgeous home offers the perfect blend of hills living and stunning Dandenong Rangers views. Spread across two spacious levels, it promises a lifestyle of serene comfort and natural beauty.
Upon entering the home, you're welcomed by a wide entryway featuring a bench seat and cupboards on your left, perfect for storing shoes and coats. Just beyond, the hallway to the left leads to three generously sized bedrooms, each fitted with a built-in robe. Adjacent is a well-appointed bathroom with a shower bath, vanity, and toilet. To the right of the entry, the home seamlessly flows into the central living hub. The open-plan kitchen, meals, and family area is spacious and boasts a stunning blend of country charm and modern style. The kitchen showcases beautiful white cabinetry with gold fixtures, complemented by elegant wooden benchtops and equipped with quality appliances, including a gas cooktop, electric oven, and Bosch dishwasher. For added convenience, there is a movable island bench.
The open-plan space seamlessly transitions through bi-fold doors onto an expansive deck, offering breathtaking views of the Dandenong Ranges. This setting is perfect for all year-round gatherings with family and friends, or simply enjoying the indoor-outdoor lifestyle while relaxing on weekends.
Venturing downstairs, you'll discover a spacious living room, two additional bedrooms with robes, and another well-appointed bathroom featuring a shower, bath, and vanity, along with a separate toilet. Double glass doors open to a pergola that overlooks the backyard, complete with a cubby house and monkey bars for the kids to enjoy. This area is perfect for relaxing while watching the kids and pets at play. Additional features include ceiling fans, split system heating and cooling unit in the family room, double car garage, additional driveway parking, storage shed and solar panels.
Features:
5 Bedrooms
2 Bathrooms
Separate Toilet
Open Plan Kitchen, Meals, Family
Gas Cooktop
Electric Oven
Bosch Dishwasher
Beautiful Wooden Benchtops
Island Bench that is Moveable
Living
European Laundry
Hardwood Floorboards, Carpet, Tiles
Ceiling Fans
Split System Heating and Cooling Unit in Family
Decking
Pergola
Double Garage
Storage Shed
Additional Driveway Parking
Solar Panels
Cubby House and Monkey Bars
Location:
46 Bruce Crescent, Ferntree Gully, is ideally situated for families, with an array of amenities at your doorstep. Nearby primary schools include Ferntree Gully North Primary School, Wattle View Primary School, St. John the Baptist School, and Mountain Gate Primary School. For older students, there are several high schools nearby such as Fairhills High School, St. Joseph's College, Mater Christi College, Rowville Secondary College, and Boronia K-12 College. Shopping needs are well catered for with Ferntree Gully Village, Mountain Gate Shopping Centre, and Westfield Knox City Shopping Centre just moments away. The closest train station is Ferntree Gully Station, providing easy access to Melbourne's CBD and surrounding suburbs.
Surrounded by parklands for you to enjoy include, Dandenong Ranges National Park and Tim Neville Arboretum, perfect for weekend adventures and outdoor activities.
On Site Auction Saturday 10th of August at 9:30am
Property History for 46 Bruce Cres, Ferntree Gully, VIC 3156
- 10 Aug 2024Sold for $1,002,000
- 17 Jul 2024Listed for Sale Auction ($900,000 - $990,000)
- 01 Oct 2000Sold for $126,000
Commute Calculator
Recent sales nearby
See more recent sales nearbySimilar properties For Sale nearby
See more properties for sale nearbySimilar properties For Rent nearby
See more properties for rent nearbyAbout Ferntree Gully 3156
The size of Ferntree Gully is approximately 14 square kilometres. It has 45 parks covering nearly 8.8% of total area. The population of Ferntree Gully in 2011 was 25,585 people. By 2016 the population was 26,433 showing a population growth of 3.3% in the area during that time. The predominant age group in Ferntree Gully is 30-39 years. Households in Ferntree Gully are primarily couples with children and are likely to be repaying $1800 - $2399 per month on mortgage repayments. In general, people in Ferntree Gully work in a professional occupation. In 2011, 78.9% of the homes in Ferntree Gully were owner-occupied compared with 77% in 2016.
Ferntree Gully has 13,623 properties. Over the last 5 years, Houses in Ferntree Gully have seen a 21.71% increase in median value, while Units have seen a 15.64% increase. As at 31 October 2024:
- The median value for Houses in Ferntree Gully is $870,259 while the median value for Units is $655,718.
- Houses have a median rent of $595 while Units have a median rent of $550.
Suburb Insights for Ferntree Gully 3156
Market Insights
Ferntree Gully Trends for Houses
N/A
N/A
View TrendN/A
N/A
Ferntree Gully Trends for Units
N/A
N/A
View TrendN/A
N/A
Neighbourhood Insights
© Copyright 2024 RP Data Pty Ltd trading as CoreLogic Asia Pacific (CoreLogic). All rights reserved.




 0
0
 0
0 0
0
 0
0 0
0 0
0
 0
0
 0
0 0
0
