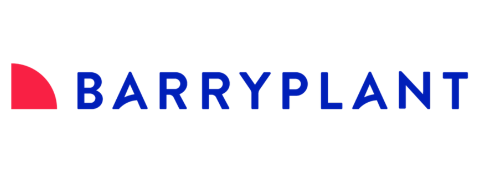32 Gaydon StreetFerntree Gully VIC 3156
Property Details for 32 Gaydon St, Ferntree Gully
32 Gaydon St, Ferntree Gully is a 3 bedroom, 1 bathroom Townhouse with 1 parking spaces and was built in 1960. The property has a land size of 378m2 and floor size of 108m2. While the property is not currently for sale or for rent, it was last sold in July 2024. There are other 3 bedroom Townhouse sold in Ferntree Gully in the last 12 months.
Last Listing description (September 2024)
Centrally nestled in one of Ferntree Gully's prime pockets, this gorgeous 3-bedroom unit offers an abundance of features making it perfect for first home buyers, downsizers, or anyone seeking their next property. With its seamless layout and inviting outdoor space, this home truly has everything you need, all within close proximity to numerous amenities.
This home boasts excellent street appeal, and upon entering, you're welcomed by a spacious living room. Down the hallway, you'll find three sizable bedrooms and the main bathroom. The bathroom, which serves these rooms features an oversized dual bath/ shower, and a vanity.
Just beyond the living area, step into the open-plan kitchen and dining space. The kitchen showcases a stunning wooden benchtop and breakfast bar, beautifully complemented by the white cabinetry and is fitted with a quality gas cooktop and electric oven for all your culinary needs. This space seamlessly transitions into the sizable family room, with beautiful VJ paneling embellishing every wall.
Experience effortless indoor-outdoor connectivity as the family room seamlessly extends into the landscaped patio area. Featuring a spa bath, decked space, and built-in BBQ, this oasis offers the ideal setting for year-round relaxation and hosting memorable gatherings with family and friends. Additional features of this home include, laundry, wall heater, wall heating and cooling unit in living, curtains throughout, single carport with additional parking, water tank and storage garden shed.
Features:
3 Bedrooms (2 with Built-in Robes)
1 Bathroom
Separate Toilet
Open Plan Kitchen, Meals, Family
Gas Cooktop
Electric Oven
Breakfast Bar
Living
Laundry
Floating Floorboards and Tiles
Curtains Throughout
Wall Heater in Living
Wall Heating & Cooling Unit in Living
Pergola
Built-in BBQ
Spa Bath with Decked Area
Landscaped Patio Area
Front Porch
Single Carport
Additional Parking
Water Tank
Storage Garden Shed
Location:
1/32 Gaydon Street, Ferntree Gully, is ideally located in a family-friendly suburb of Melbourne, offering easy access to essential amenities. Nearby primary schools include Ferntree Gully North Primary School, Wattle View Primary School, and Mountain Gate Primary School. Secondary education options such as Fairhills High School, St Joseph's College, Wantirna College and Scoresby Secondary College are all nearby. Shopping needs are well catered for with Mountain Gate Shopping Centre, Westfield Knox, and Ferntree Plaza all within a short drive.The closest train station is Ferntree Gully approximately 2 km away, providing efficient transport links to Melbourne CBD and surrounding areas.
Property History for 32 Gaydon St, Ferntree Gully, VIC 3156
- 24 Jul 2024Sold for $690,000
- 03 Jun 2024Listed for Sale Private Sale ($690,000 - $700,000)
- 01 Apr 2022Listed for Rent $400 / week
Commute Calculator
Recent sales nearby
See more recent sales nearbySimilar properties For Sale nearby
See more properties for sale nearbySimilar properties For Rent nearby
See more properties for rent nearbyAbout Ferntree Gully 3156
The size of Ferntree Gully is approximately 14 square kilometres. It has 45 parks covering nearly 8.8% of total area. The population of Ferntree Gully in 2011 was 25,585 people. By 2016 the population was 26,433 showing a population growth of 3.3% in the area during that time. The predominant age group in Ferntree Gully is 30-39 years. Households in Ferntree Gully are primarily couples with children and are likely to be repaying $1800 - $2399 per month on mortgage repayments. In general, people in Ferntree Gully work in a professional occupation. In 2011, 78.9% of the homes in Ferntree Gully were owner-occupied compared with 77% in 2016.
Ferntree Gully has 13,639 properties. Over the last 5 years, Houses in Ferntree Gully have seen a 18.71% increase in median value, while Units have seen a 13.29% increase. As at 30 November 2024:
- The median value for Houses in Ferntree Gully is $874,415 while the median value for Units is $653,840.
- Houses have a median rent of $600 while Units have a median rent of $555.
Suburb Insights for Ferntree Gully 3156
Market Insights
Ferntree Gully Trends for Houses
N/A
N/A
View TrendN/A
N/A
Ferntree Gully Trends for Units
N/A
N/A
View TrendN/A
N/A
Neighbourhood Insights
© Copyright 2024 RP Data Pty Ltd trading as CoreLogic Asia Pacific (CoreLogic). All rights reserved.




 0
0
 0
0
 0
0 0
0
 0
0
 0
0 0
0 0
0 0
0
