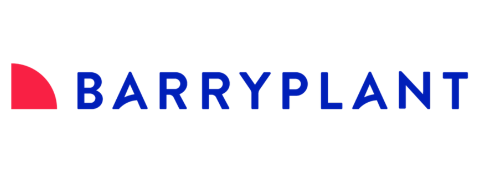3/17 Wattletree RoadFerntree Gully VIC 3156
Property Details for 3/17 Wattletree Rd, Ferntree Gully
3/17 Wattletree Rd, Ferntree Gully is a 3 bedroom, 2 bathroom Unit with 4 parking spaces. The property has a land size of 247m2. While the property is not currently for sale or for rent, it was last sold in July 2024. There are other 3 bedroom Unit sold in Ferntree Gully in the last 12 months.
Last Listing description (July 2024)
Quietly tucked at the rear of only three boutique properties, this modern unit defines effortless, lock-up-and-leave living in an ultra-convenient location just footsteps from Wattle View Primary School and the bus stop. Whether you seek the ease of low-maintenance living, aspire to downsize gracefully, or have a keen eye for investment opportunities, this property exceeds expectations. Offering an assured sense of peace and privacy, this elegantly presented home with a timeless palette showcases a spacious, free flowing floorplan with lashings of natural light.
A stylish design with easy-care tiled floors features an open plan connection from the cosy and comfortable lounge to the bright meals zone for family dinners. A chic kitchen heart is highlighted by a lavish porcelain island breakfast bench, modern stainless-steel appliances and more than enough cupboard and prep space to keep the chef of the home happy. Two robed bedrooms are serviced by a gleaming bathroom with bath and shower, whilst a master bedroom with ensuite and walk-in robe is privately positioned at the entrance.
Outside there’s nothing to do but fire up the barbeque or bask in the sun with a zero-maintenance courtyard garden beckoning. North facing, you’ll love the indoor/outdoor flow and the ability to entertain with ease. Fabulous extras include ducted heating and split system air-conditioning for seasonal comfort, garden shed, energy efficient solar panels, Rinnai temperature control hot water system, rainwater tank with grey connection, double blinds, and a laundry with doggy door.
And the finishing touch – a spacious double garage with a shopper’s entry for convenience and peace of mind plus additional off-street parking spaces.
Relish the allure of a carefree, foothills lifestyle just a short walk to the family-friendly Tim Neville Arboretum and Pickett Reserve along with immediate access to a large number of lifestyle amenities including Ferntree Gully, Boronia, Mountain Gate and Westfield Knox.
At a Glance:
• 3 bedroom, 2 bathroom modern unit at the rear of only three on the block.
• Only two units share the driveway affording a supreme sense of privacy.
• Footsteps from Wattle View Primary School and a short walk to parklands/reserves.
• Open plan design featuring a chic kitchen with a lavish porcelain island breakfast bench.
• Master with ensuite and walk-in robe.
• Indoor/outdoor flow to an easy-care courtyard.
• Garden shed.
• Energy efficient solar panels.
• Rinnai temperature control hot water system.
• Rainwater tank with grey connection.
• Double blinds.
• Laundry with doggy door.
• Spacious double garage with internal entry plus additional off-street parking.
Disclaimer: All information provided has been obtained from sources we believe to be accurate, however, we cannot guarantee the information is accurate and we accept no liability for any errors or omissions (including but not limited to a property's land size, floor plans and size, building age and condition) Interested parties should make their own enquiries and obtain their own legal advice.
Property History for 3/17 Wattletree Rd, Ferntree Gully, VIC 3156
- 31 Jul 2024Sold for $845,000
- 25 Jul 2024Listed for Sale $780,000 - $850,000
- 14 Oct 2019Sold for $670,000
Commute Calculator
Recent sales nearby
See more recent sales nearbySimilar properties For Sale nearby
See more properties for sale nearbySimilar properties For Rent nearby
See more properties for rent nearbyAbout Ferntree Gully 3156
The size of Ferntree Gully is approximately 14 square kilometres. It has 45 parks covering nearly 8.8% of total area. The population of Ferntree Gully in 2011 was 25,585 people. By 2016 the population was 26,433 showing a population growth of 3.3% in the area during that time. The predominant age group in Ferntree Gully is 30-39 years. Households in Ferntree Gully are primarily couples with children and are likely to be repaying $1800 - $2399 per month on mortgage repayments. In general, people in Ferntree Gully work in a professional occupation. In 2011, 78.9% of the homes in Ferntree Gully were owner-occupied compared with 77% in 2016.
Ferntree Gully has 13,641 properties. Over the last 5 years, Houses in Ferntree Gully have seen a 17.32% increase in median value, while Units have seen a 13.97% increase. As at 31 December 2024:
- The median value for Houses in Ferntree Gully is $873,969 while the median value for Units is $652,598.
- Houses have a median rent of $600 while Units have a median rent of $550.
Suburb Insights for Ferntree Gully 3156
Market Insights
Ferntree Gully Trends for Houses
N/A
N/A
View TrendN/A
N/A
Ferntree Gully Trends for Units
N/A
N/A
View TrendN/A
N/A
Neighbourhood Insights
© Copyright 2025 RP Data Pty Ltd trading as CoreLogic Asia Pacific (CoreLogic). All rights reserved.



 0
0/assets/perm/hnzp2eww6ii6npssrwaurwpz5y?signature=1afe802c47c92680a0ed74361c8d8b3dd5c88010d4caa5bd782cb3fa056ae46d) 0
0/assets/perm/cxt73vyaeei65byi6mwpjjy22e?signature=f6a8eedfe875097fd6852a3ae3d358c29bd1027bfcc9dd0231e59c4f40237586) 0
0 0
0

 0
0

 0
0
 0
0
 0
0
 0
0

