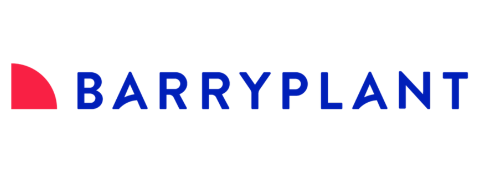2/13 Folkstone CrescentFerntree Gully VIC 3156
Property Details for 2/13 Folkstone Cres, Ferntree Gully
2/13 Folkstone Cres, Ferntree Gully is a 4 bedroom, 3 bathroom Townhouse with 2 parking spaces. The property has a land size of 217m2. While the property is not currently for sale or for rent, it was last sold in December 2024. There are other 4 bedroom Townhouse sold in Ferntree Gully in the last 12 months.
Last Listing description (December 2024)
NO BODYCORP, FREE STANDING HOME
Step into modern luxury with this exceptional 4-bedroom townhouse, designed for both elegance and practicality. The ground floor welcomes you with a wide entry leading into a sophisticated open-plan living space. The gourmet kitchen is a chef's dream, featuring a stone island with a waterfall breakfast bar, pendant lighting, and a suite of Westinghouse appliances, including a gas cooktop, electric oven, and dishwasher. The dark-veined marble-look stone benchtops and wooden cabinetry add a touch of class. Adjacent to the kitchen, the living and dining areas flow seamlessly to an alfresco space equipped with weather blinds, perfect for year-round entertaining.
Upstairs, the master bedroom is a private retreat with built-in robes, stylish pendant lighting, and USB points. The luxurious ensuite boasts white stone benchtops and a contemporary blue vanity, while the main bathroom includes a bathtub and adjacent powder room. Two additional bedrooms on this level feature built-in robes and share access to these modern amenities.
The ground floor also includes a secondary master suite with an ensuite and built-in robe, a study, a convenient laundry, and a powder room for guests. High ceilings, LED downlights, and a stunning staircase with glass balustrade enhance the sense of space and light throughout.
Outside, the low-maintenance backyard features a storage shed and a water tank, ensuring convenience and practicality. With a double car garage and a contemporary style defined by blue finishes, this home combines sophisticated design with everyday functionality.
Features:
• 4 Bedrooms
• 3 Bathrooms
• Powder room
• Study
• Sophisticated staircase with glass balustrade
• Open plan Kitchen, Living and Dining
• Stone Kitchen with waterfall breakfast bar and pendant lighting
• Westinghouse gas cooktop, electric oven and dishwasher
• Laundry
• Wide entry
• Alfresco with weather blinds (Automatic)
• Double car garage
• Storage shed
• Water Tank
• Security system with live streaming camera
• Smart home system with zoning heating and cooling
• Digital door lock
• Contemporary style with blue finishes
Location:
Located in the serene suburb of Ferntree Gully, 2/13 Folkstone Crescent offers a blend of tranquility and convenience. This property is ideally situated close to a range of local amenities, including the popular Mountain Gate Shopping Centre and the vibrant Ferntree Gully Village, both providing an array of dining, retail, and entertainment options. The home is within easy reach of quality schools such as Mountain Gate Primary School and Kent Park Primary School and Knox Park Primary as well as Fairhills and Scoresby Secondary Colleges. For outdoor enthusiasts, the beautiful Dandenong Ranges and Lakewood reserve are just a short drive away, offering lush parklands and recreational activities. With easy access to public transport, including Ferntree Gully Train Station, and major roadways, commuting and exploring the wider region is effortless.
Property History for 2/13 Folkstone Cres, Ferntree Gully, VIC 3156
- 20 Dec 2024Sold for $950,000
- 12 Sep 2024Listed for Sale Sale ($950,000 - $990,000)
Commute Calculator
Recent sales nearby
See more recent sales nearbySimilar properties For Sale nearby
See more properties for sale nearbySimilar properties For Rent nearby
See more properties for rent nearbyAbout Ferntree Gully 3156
The size of Ferntree Gully is approximately 14 square kilometres. It has 45 parks covering nearly 8.8% of total area. The population of Ferntree Gully in 2011 was 25,585 people. By 2016 the population was 26,433 showing a population growth of 3.3% in the area during that time. The predominant age group in Ferntree Gully is 30-39 years. Households in Ferntree Gully are primarily couples with children and are likely to be repaying $1800 - $2399 per month on mortgage repayments. In general, people in Ferntree Gully work in a professional occupation. In 2011, 78.9% of the homes in Ferntree Gully were owner-occupied compared with 77% in 2016.
Ferntree Gully has 13,640 properties. Over the last 5 years, Houses in Ferntree Gully have seen a 17.32% increase in median value, while Units have seen a 13.97% increase. As at 31 December 2024:
- The median value for Houses in Ferntree Gully is $873,969 while the median value for Units is $652,598.
- Houses have a median rent of $600 while Units have a median rent of $550.
Suburb Insights for Ferntree Gully 3156
Market Insights
Ferntree Gully Trends for Houses
N/A
N/A
View TrendN/A
N/A
Ferntree Gully Trends for Units
N/A
N/A
View TrendN/A
N/A
Neighbourhood Insights
© Copyright 2025 RP Data Pty Ltd trading as CoreLogic Asia Pacific (CoreLogic). All rights reserved.




 0
0 0
0
 0
0
 0
0
 0
0 0
0
 0
0 0
0 0
0

