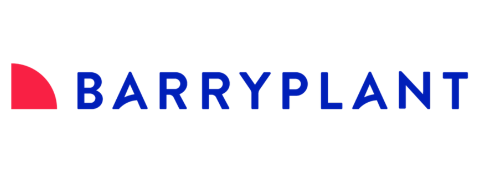18 Yarana StreetFerntree Gully VIC 3156
Property Details for 18 Yarana St, Ferntree Gully
18 Yarana St, Ferntree Gully is a 3 bedroom, 1 bathroom House with 2 parking spaces. The property has a land size of 812m2. While the property is not currently for sale or for rent, it was last sold in August 2024. There are other 3 bedroom House sold in Ferntree Gully in the last 12 months.
Last Listing description (August 2024)
Situated in a picturesque corner of Ferntree Gully, 18 Yarana Street offers families, first home buyers, and investors the opportunity to own a modern home in a highly sought-after pocket.
The façade, though simplistic, features neatly manicured gardens and ample parking space for cars, caravans, and boats. The two-car garage provides security, and the adjacent covered storage area offers secure storage for bikes and other belongings.
Inside, you'll be immersed in a renovated delight, featuring a harmonious blend of hardwood flooring, tiles, and bright LED downlights. To the left, the three spacious bedrooms each have built-in robes and share the central main bathroom. The bathroom, which services the home, includes a timber floating vanity with a stone benchtop, a freestanding bath with a storage niche, brushed chrome fixtures and a walk-in shower.
The remainder of the home comprises two main areas. The first is the expansive living and dining space, which boasts ample natural light from both sides of the room. The second area is the heart of the home, encompassing the kitchen and meals area. The kitchen features a U-shaped layout with a breakfast bar, gas cooktop, and electric oven. With both practical and functional amenities making it perfect for new or growing families, offering plenty of bench space to test your culinary skills.
The laundry is located adjacent to the meals area and also houses a separate WC for added convenience. Both the laundry and meals provide access to the outdoor entertaining space, featuring a gorgeous hardwood deck. With part of the deck undercover and the other exposed, making it ideal for entertaining family and friends year round. Beyond is an expansive grassed area that offers ample space for pets and children to play with the security of a fully fenced surround.
Additional features of this home include ducted heating, split systems in each bedroom and one in the living room, a dishwasher, and convenient location.
Features:
• Open plan dining and living
• Gas cooktop and Electric oven
• Laundry with separate WC
• Double car garage and covered storage
• Outdoor entertaining area
• Neat manicured gardens
• Split systems and ducted heating
• Hardwood flooring and blinds throughout
Location:
Located in the heart of Ferntree Gully, 18 Yarana Street offers the perfect blend of convenience and lifestyle. Just moments away from vibrant local amenities, you'll find yourself within easy reach of Mountain Gate Shopping Centre, Ferntree Gully Village, and Westfield Knox. Families will appreciate the proximity to quality schools like Wattleview Primary, Mountain Gate Primary, and Fairhills High School. Enjoy leisurely strolls or outdoor activities in nearby parks such as Tim Neville Arboretum, Dobson Park, and the scenic Dandenong Ranges. With excellent access to public transport and major roads, this location ensures a well-connected and fulfilling living experience.
On Site Auction Saturday 31st of August at 2:30pm
Property History for 18 Yarana St, Ferntree Gully, VIC 3156
- 31 Aug 2024Sold for $939,000
- 08 Aug 2024Listed for Sale Auction ($790,000 - $869,000)
- 18 Jul 2018Sold for $710,000
Commute Calculator
Recent sales nearby
See more recent sales nearbySimilar properties For Sale nearby
See more properties for sale nearbySimilar properties For Rent nearby
See more properties for rent nearbyAbout Ferntree Gully 3156
The size of Ferntree Gully is approximately 14 square kilometres. It has 45 parks covering nearly 8.8% of total area. The population of Ferntree Gully in 2011 was 25,585 people. By 2016 the population was 26,433 showing a population growth of 3.3% in the area during that time. The predominant age group in Ferntree Gully is 30-39 years. Households in Ferntree Gully are primarily couples with children and are likely to be repaying $1800 - $2399 per month on mortgage repayments. In general, people in Ferntree Gully work in a professional occupation. In 2011, 78.9% of the homes in Ferntree Gully were owner-occupied compared with 77% in 2016.
Ferntree Gully has 13,623 properties. Over the last 5 years, Houses in Ferntree Gully have seen a 21.71% increase in median value, while Units have seen a 15.64% increase. As at 31 October 2024:
- The median value for Houses in Ferntree Gully is $870,259 while the median value for Units is $655,718.
- Houses have a median rent of $595 while Units have a median rent of $550.
Suburb Insights for Ferntree Gully 3156
Market Insights
Ferntree Gully Trends for Houses
N/A
N/A
View TrendN/A
N/A
Ferntree Gully Trends for Units
N/A
N/A
View TrendN/A
N/A
Neighbourhood Insights
© Copyright 2024 RP Data Pty Ltd trading as CoreLogic Asia Pacific (CoreLogic). All rights reserved.




 0
0

 0
0
 0
0

 0
0
 0
0
 0
0 0
0 0
0 0
0
