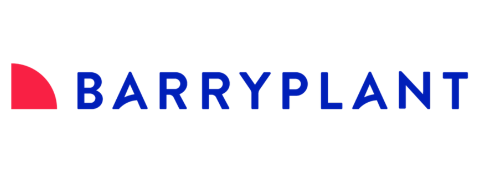11 Virginia WayFerntree Gully VIC 3156
Property Details for 11 Virginia Way, Ferntree Gully
11 Virginia Way, Ferntree Gully is a 4 bedroom, 2 bathroom House with 1 parking spaces. The property has a land size of 731m2. While the property is not currently for sale or for rent, it was last sold in June 2024. There are other 4 bedroom House sold in Ferntree Gully in the last 12 months.
Last Listing description (June 2024)
11 Virginia Way is located in a prime position, within walking distance of Fairhills Primary School and St Joseph's Primary, making it the ideal location for young families, first home buyers, and investors. Transform this quaint home into your dream oasis with some minor updates.
As you enter the home through the front door, you will be greeted by a large open-plan kitchen, meals, and family area with a cozy electric heater to warm up around. In the summer months, this space can be cooled with a split-system air conditioner and ceiling fans, ensuring comfort all year round.
The kitchen features a spacious pantry, gas cooktop, electric oven, dishwasher, and glass sun shelf. It overlooks the sunroom and meals area. The sunroom expands along the entire width of the house and provides the perfect place for family gatherings, afternoon tea, or just enjoying the sun's rays without exposure to the elements. The laundry is also located off this space.
A hallway, located centrally in the home, connects the three bedrooms, each sharing the central bathroom and separate WC. The bathroom, although small, is practical and functional for everyday use.
Outside, this home offers plenty. Situated on 731 square meters (approx.), it comes with a large yard perfect for subdivision (STCA) if you desire a low-maintenance property, or alternatively, it offers ample opportunity to create your dream oasis.
Additionally, situated at the rear is a Fully self-contained bungalow with a bathroom, allowing for a perfect home office, teenage retreat, guest house or grandparent flat .
Additional features of this home include a single-car garage, pergola, ceiling fans, ducted heating, and a vehicle access gate.
Features:
• 3 Bedrooms
• 1 Bathroom
• Separate Toilet
• Open Plan Kitchen and Meals
• Gas Cooktop
• Electric Oven
• Dishwasher
• Family
• Sunroom / Living
• Bungalow with Bathroom
• Laundry
• Ducted Heating
• Split System Heating and Cooling Unit in Family
• Ceiling Fans
• Single Garage / Storage
• Pergola
• Spacious Backyard
Location:
This Home is primely located within Ferntree Gully and has access to many different education options such as Fairhills Primary School, St Joseph's Primary School, Wattle View Primary School, Fairhills High School, Wantirna College and Scoresby College. Surrounded by an array of parklands for you to enjoy include Fairpark Reserve, Norvel Reserve, Wells Avenue Playground and Blind Creek Billabong. For all your shopping needs, Boronia Junction, Mountain Gate Shopping Centre and Westfield Knox Shopping Centre are all just mere minutes away. Boronia is your nearest train station and provides easy access into Melbourne's CBD.
On Site Auction Saturday 29th of June at 9:30am
Property History for 11 Virginia Way, Ferntree Gully, VIC 3156
- 27 Jun 2024Sold for $720,000
- 05 Jun 2024Listed for Sale Auction ($700,000 - $750,000)
- 18 Feb 1991Sold for $107,000
Commute Calculator
Recent sales nearby
See more recent sales nearbySimilar properties For Sale nearby
See more properties for sale nearbySimilar properties For Rent nearby
See more properties for rent nearbyAbout Ferntree Gully 3156
The size of Ferntree Gully is approximately 14 square kilometres. It has 45 parks covering nearly 8.8% of total area. The population of Ferntree Gully in 2011 was 25,585 people. By 2016 the population was 26,433 showing a population growth of 3.3% in the area during that time. The predominant age group in Ferntree Gully is 30-39 years. Households in Ferntree Gully are primarily couples with children and are likely to be repaying $1800 - $2399 per month on mortgage repayments. In general, people in Ferntree Gully work in a professional occupation. In 2011, 78.9% of the homes in Ferntree Gully were owner-occupied compared with 77% in 2016.
Ferntree Gully has 13,650 properties. Over the last 5 years, Houses in Ferntree Gully have seen a 16.80% increase in median value, while Units have seen a 10.34% increase. As at 28 February 2025:
- The median value for Houses in Ferntree Gully is $878,769 while the median value for Units is $649,626.
- Houses have a median rent of $600 while Units have a median rent of $550.
Suburb Insights for Ferntree Gully 3156
Market Insights
Ferntree Gully Trends for Houses
N/A
N/A
View TrendN/A
N/A
Ferntree Gully Trends for Units
N/A
N/A
View TrendN/A
N/A
Neighbourhood Insights
© Copyright 2025 RP Data Pty Ltd trading as CoreLogic Asia Pacific (CoreLogic). All rights reserved.




/assets/perm/kzxharo3yqi6nnr6ugbgj5q4zu?signature=03a6a75eda3295d6eb0e7fca04e4b3bae10eb3d056dea2b0b095cb65c634be63) 0
0
/assets/perm/ayajfjv6f4i6ncafpmlgvfu6vq?signature=42a025e4b31a6e95260c0a355c8d08875159e28bd5f8499358542093d51c03a9) 0
0
/assets/perm/munk6fw3yai6ndexq6pp4c5xzu?signature=467362b820fc065d454845308ff1aaee76eb13d15606ec4c6ac6da866faf857a) 0
0
 0
0
 0
0 0
0
 0
0 0
0
 0
0
