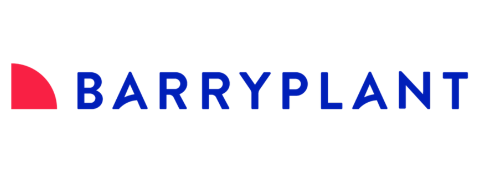22 Blue Mist DriveCroydon South VIC 3136
Property Details for 22 Blue Mist Dr, Croydon South
22 Blue Mist Dr, Croydon South is a 4 bedroom, 1 bathroom House and was built in 1960. The property has a land size of 599m2 and floor size of 174m2. While the property is not currently for sale or for rent, it was last sold in November 2021.
Last Listing description (November 2021)
Important Notice: In line with the Victorian Government mandate and DHHS directions, open for inspection and auction attendees must check-in via QR code and provide evidence of being fully vaccinated prior to entry. Face masks must be worn when entering a property. Thank you for your understanding.
____________
Proudly introducing 'Blue Mist', an architect designed home that displays rich integrity, modern ingenuity and a fully featured fit-out that is simply one of a kind.
It's history:
The home was designed by acclaimed late architect, Dr Ernest Fooks from the 1953 Age Housing competition, then built in 1959 on the newly subdivided Blue Mist Farm. The home was part of a Small Housing Service established in 1947 by the Royal Victorian Institute of Architects and managed by Robin Boyd.
Today:
Drawing inspiration from its Mid-Century roots and butterfly-style roofline that was typical in like-designs, the home flaunts a functional double storey footprint that is beautifully framed by Japanese Zen gardens.
Teak timber cladding fronts the bespoke home, which is introduced by a stone paved patio. Inside, Tasmanian Oak floorboards adorn an open plan living and dining room that is decorated by an original brick mantle with a gas log heater. A HIA award-winning kitchen is the focal point of the room, it contains teak cabinetry, an inbuilt Fisher & Paykel Fridge/Freezer, an Ilve stove and pyrolytic oven, a Quasair rangehood, an Asko dishwasher and feature glass splashbacks that slide open to reveal additional storage.
A low-E sliding glass door opens to a covered Spotted Gum alfresco deck to create one large skylight-lit space, where indoor-outdoor living can be fully embraced. The surrounding gardens provide an immense sense of tranquillity and there is a lawn area with a vegetable patch that can be enjoyed by young children.
The other side of the home features a secondary Spotted Gum deck with back-lit artwork, which is accessed via a versatile studio office/bedroom. Two bedrooms with built-in wardrobes and a custom Bluestone-accented bathroom with an extra-large bathtub conclude the ground floor.
A floating Silvertop Ash staircase leads the way to a private master retreat, which showcases a Tasmanian Myrtle feature wall, a balcony with uninterrupted Mount Dandenong Ranges views, a walk-in wardrobe, an under-floor heated en-suite and a laundry chute.
Lavished with eclectic details and quality inclusions, why not escape the ordinary and live life in this extraordinary home.
* New ducted heating system and two air conditioners
* Copper external wall lights and low-voltage garden lights
* Generous storage
* Some remote-operated blinds
* 2 car remote garage with an integrated laundry and a German-made fully-insulated door
* Located within walking distance to bus stops, Eastfield shops, parks, the Tarralla Creek Trail, Tinternvale Primary School and Tintern Grammar
* A few minutes' commute to the vibrant shopping precincts and train stations of Ringwood East and Croydon, Eastland Shopping Centre and the EastLink freeway
10% deposit, balance in 90/120 days
____________
Fletchers remains committed to conducting our services in a COVID-safe and responsible manner. We ask all visitors to please refrain from touching any surfaces, opening cupboards, drawers, windows and doors, when inspecting a property. For more information, please visit: fletchers.net.au/response-to-covid-19
Property History for 22 Blue Mist Dr, Croydon South, VIC 3136
- 02 Nov 2021Sold for $1,175,000
- 20 Oct 2021Listed for Sale $1,000,000 - $1,100,000
- 30 Nov 2010Sold for $395,000
Commute Calculator
Recent sales nearby
See more recent sales nearbySimilar properties For Sale nearby
See more properties for sale nearbySimilar properties For Rent nearby
See more properties for rent nearbyAbout Croydon South 3136
The size of Croydon South is approximately 2.6 square kilometres. It has 11 parks covering nearly 3.6% of total area. The population of Croydon South in 2011 was 4,531 people. By 2016 the population was 4,585 showing a population growth of 1.2% in the area during that time. The predominant age group in Croydon South is 30-39 years. Households in Croydon South are primarily couples with children and are likely to be repaying $1800 - $2399 per month on mortgage repayments. In general, people in Croydon South work in a professional occupation. In 2011, 80.5% of the homes in Croydon South were owner-occupied compared with 78.9% in 2016.
Croydon South has 2,416 properties. Over the last 5 years, Houses in Croydon South have seen a 21.62% increase in median value, while Units have seen a 16.16% increase. As at 31 October 2024:
- The median value for Houses in Croydon South is $909,553 while the median value for Units is $783,384.
- Houses have a median rent of $640 while Units have a median rent of $595.
Suburb Insights for Croydon South 3136
Market Insights
Croydon South Trends for Houses
N/A
N/A
View TrendN/A
N/A
Croydon South Trends for Units
N/A
N/A
View TrendN/A
N/A
Neighbourhood Insights
© Copyright 2024 RP Data Pty Ltd trading as CoreLogic Asia Pacific (CoreLogic). All rights reserved.


/assets/perm/hlprcvo3yai6njoaefot4ukmny?signature=6d995f37f6719926571a4d859cfb7df82b7e8b250d67e3be4a12a2fa8eb7ed58) 0
0
/assets/perm/au53z2o3yui6nlefuecu2capwq?signature=f2c2d9f5ad69f5734e032edd4a1818ab17f58850b908339e21c37707684c65f7) 0
0
/assets/perm/hiqitqg3yui6njxn54atr6ibwy?signature=add66b2276e0186d7cc2fe0deacd15f3036e9aaab423e544f9a5637d92c55617) 0
0 0
0

 0
0

 0
0
 0
0
 0
0 0
0
