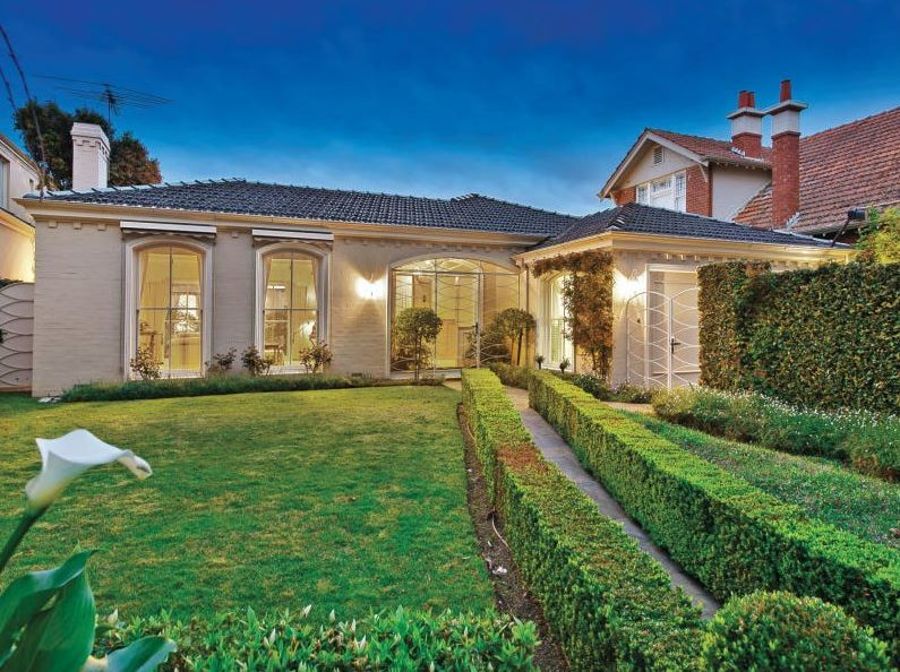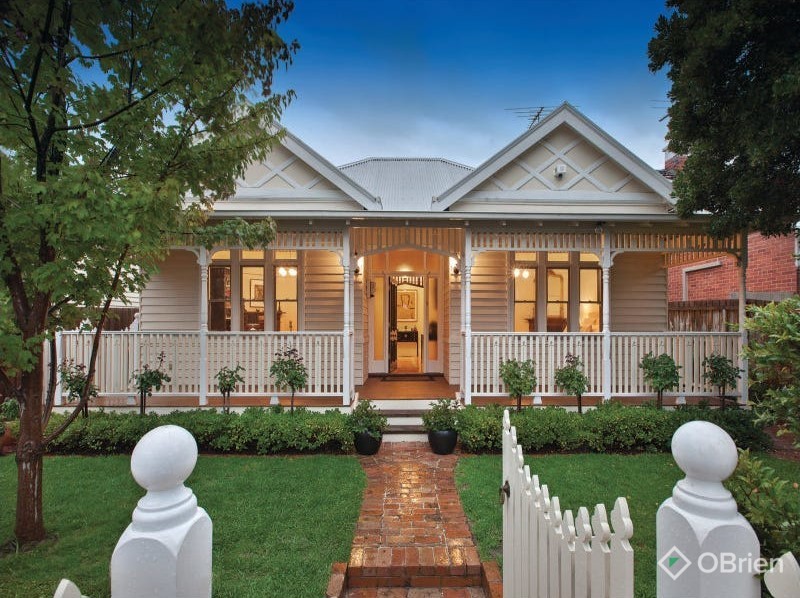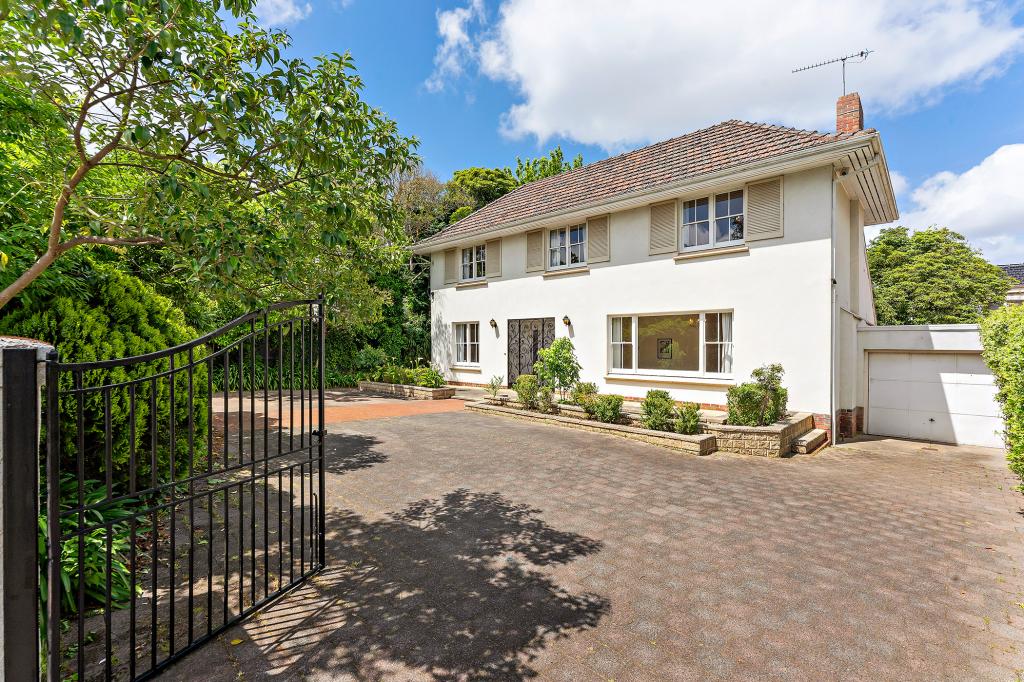94 Wattle Valley RoadCanterbury VIC 3126
Property Details for 94 Wattle Valley Rd, Canterbury
94 Wattle Valley Rd, Canterbury is a 3 bedroom, 3 bathroom House with 2 parking spaces and was built in 2005. The property has a land size of 363m2 and floor size of 206m2. While the property is not currently for sale or for rent, it was last sold in September 2024. There are other 3 bedroom House sold in Canterbury in the last 12 months.
Last Listing description (November 2024)
Watch the auction live here: https://heavyside.co/live-auction/
THE PROPERTY
Proudly set in an elevated position in a leafy street, with gorgeous cherry blossoms lighting up the front yard, this stunning three-level contemporary home offers a dream lifestyle for discerning families. Featuring a formal lounge upon entry, complete with gas log fireplace for ambience and stylish timber flooring, extending effortlessly through to the expansive rear open plan living and dining zone. Gourmets will relish the huge modern kitchen flaunting stone surfaces and splashbacks, huge island waterfall bench with breakfast bar, Miele dishwasher, 900mm electric induction cooktop and oven, and instant hot and filtered water, while glass sliding doors reveal the private rear yard and decked alfresco complete with built-in projector, speaker system and outdoor cooling mist system. Also on this level, the main bedroom with fully tiled ensuite, walk-in robe and access to the alfresco, while upstairs both the second and third bedrooms include built-in robes and ensuites, with a luxe retreat/study space with city views adding further appeal. Additional inclusions of a laundry with stone surfaces, two-way video intercom system, ducted vacuum, lower-level multi-purpose rumpus room, ample storage, double auto garage, automated gates and lush leafy gardens make this luxe residence the complete package.
THE FEATURES?
? Contemporary three-bedroom, three-bathroom family residence
? Spread over three-levels, surrounded by lush, leafy gardens
? Multiple living spaces including formal lounge with gas log fireplace
? Sleek & spacious modern stone kitchen with premium appliances
? Ground floor main bedroom with ensuite, WIR & alfresco access
? Two plush first-floor bedrooms boast built-in robes & ensuites
? Entertainer's alfresco with built-in projector, speakers & mist cooling
? Double auto garage set behind auto gates for secure parking
? Split system heating & cooling in living zones & bedrooms for comfort
THE LOCATION
Located in a highly desirable pocket, just a short stroll to Middle Camberwell shopping strip, Willison train station and Riversdale Road trams, close to Camberwell Junction and Frog Hollow Reserve and within easy reach of a wide selection of premium schools including Canterbury Primary, Sienna College, Strathcona Baptist Girls' Grammar and Camberwell High.
THE TERMS: 30|45|60
Property History for 94 Wattle Valley Rd, Canterbury, VIC 3126
- 14 Sep 2024Sold for $2,237,000
- 19 Aug 2024Listed for Sale $1,850,000 - $2,000,000
- 01 Sep 2011Listed for Sale Not Disclosed
Commute Calculator
Recent sales nearby
See more recent sales nearbySimilar properties For Sale nearby
See more properties for sale nearbySimilar properties For Rent nearby
See more properties for rent nearbyAbout Canterbury 3126
The size of Canterbury is approximately 3.2 square kilometres. It has 14 parks covering nearly 6.6% of total area. The population of Canterbury in 2011 was 7,857 people. By 2016 the population was 8,054 showing a population growth of 2.5% in the area during that time. The predominant age group in Canterbury is 10-19 years. Households in Canterbury are primarily couples with children and are likely to be repaying over $4000 per month on mortgage repayments. In general, people in Canterbury work in a professional occupation. In 2011, 76.6% of the homes in Canterbury were owner-occupied compared with 76.8% in 2016.
Canterbury has 3,875 properties. Over the last 5 years, Houses in Canterbury have seen a 7.75% increase in median value, while Units have seen a 17.42% increase. As at 31 October 2024:
- The median value for Houses in Canterbury is $3,078,427 while the median value for Units is $1,040,686.
- Houses have a median rent of $1,200 while Units have a median rent of $620.
Suburb Insights for Canterbury 3126
Market Insights
Canterbury Trends for Houses
N/A
N/A
View TrendN/A
N/A
Canterbury Trends for Units
N/A
N/A
View TrendN/A
N/A
Neighbourhood Insights
© Copyright 2024 RP Data Pty Ltd trading as CoreLogic Asia Pacific (CoreLogic). All rights reserved.


/assets/perm/hhi63q457ei63chljf5ahg6gkm?signature=8ec8ddce88439ac894c8451cefb9c435bcfcc6a6a75f28254cb5d6faaf5330bb) 0
0 0
0
/assets/perm/7bjuqxxocyi6vjpsyn7d6icuni?signature=bbf97f2e2273823817520aeeb0943ae41f21db3dcd6b9621623b0cfa98cd0be0) 0
0
 0
0 0
0


 0
0
 0
0
 0
0 0
0
