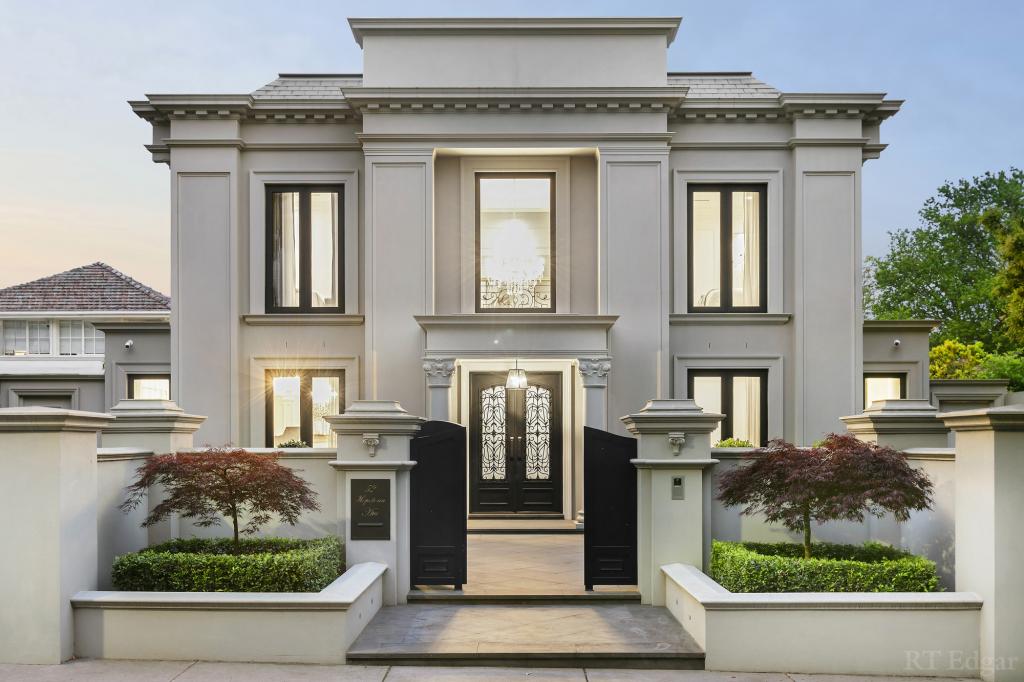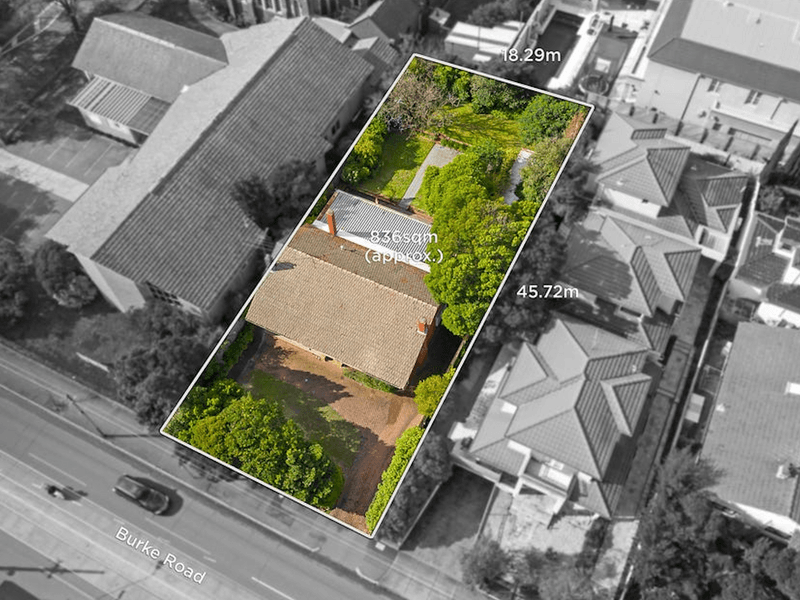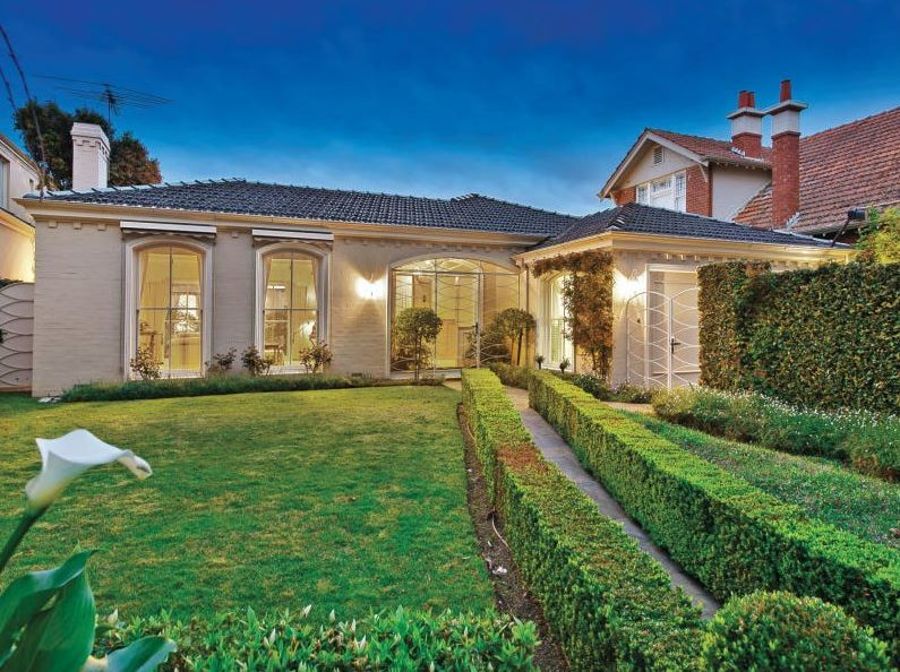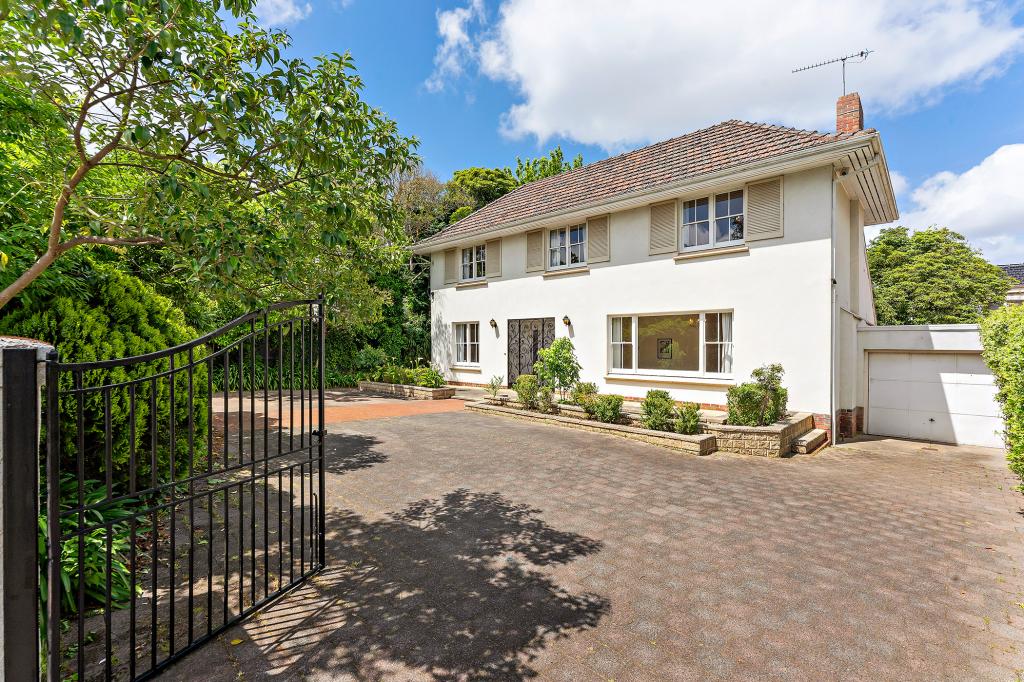79 Mont Albert RoadCanterbury VIC 3126
Property Details for 79 Mont Albert Rd, Canterbury
79 Mont Albert Rd, Canterbury is a 4 bedroom, 2 bathroom House with 4 parking spaces and was built in 1947. The property has a land size of 756m2 and floor size of 346m2. While the property is not currently for sale or for rent, it was last sold in May 2021.
Last Listing description (June 2021)
On Canterbury's prestigious Golden Mile, the brilliant architectural renovation of this 1940's home has created a stunning state of the art family sanctuary just moments from premier private schools. Cocooned in its botanic landscaped gardens with pool, luxuriously finished and finely detailed accommodation offers an elite level of living and entertaining in surroundings shared with many of Melbourne's finest homes.
Beyond its high front fence, the charm of a picture perfect faade framed by leafy gardens gives nothing away of the smart, sophisticated dimensions within. Once inside however, remastered original proportions quickly make way for breathtaking contemporary spaces where soaring ceilings, clerestory windows and walls of seamless glazing provide the optimum well being combination of northern natural light and a close connection to nature. A formal sitting domain with original bay window and OFP offers flexibility to these exhilarating open plan spaces, their generous living and dining zones served by a hidden bar, open fire and a magnificent leading edge kitchen as beautiful as it is expertly function. Dramatic textured Stone Italia benchtops, a suite of Miele appliances including plumbed steam oven and warming drawer, QASAIR range and an enormous central entertaining island are accompanied by an authentic butler's pantry with endless storage and Miele dishwasher. Ensconced in lush leafy plantings, panels of glazing retract to integrate undercover entertaining areas with a built in BBQ and poolside relaxation spaces aside an open fire. Four bedrooms include the downstairs main suite with sitting, fitted WIR/dressing and resort style double ensuite with soaker bath and rainshower whilst three upstairs bedrooms feature excellent BIRs/storage, one with private sun terrace, served by a deluxe fully tiled bathroom.
A long list of other highlights includes a fitted study/home office with twin desks and bookcase, charming entry foyer with OFP, designer powder room, cloak/mud room, dedicated cellar, family laundry with drying room, self-cleaning pool/spa, extensive built in storage throughout, hardwood timber and bluestone tiled floors, hydronic heating, split air conditioning, SONOS surround sound, intercom entry, internally accessed double garage and OSP with secure forecourt.
Property History for 79 Mont Albert Rd, Canterbury, VIC 3126
- 21 May 2021Sold for $4,600,000
- 11 May 2021Listed for Sale Contact Agent
- 02 Mar 2010Sold for $1,950,000
Commute Calculator
Recent sales nearby
See more recent sales nearbySimilar properties For Sale nearby
See more properties for sale nearbySimilar properties For Rent nearby
See more properties for rent nearbyAbout Canterbury 3126
The size of Canterbury is approximately 3.2 square kilometres. It has 14 parks covering nearly 6.6% of total area. The population of Canterbury in 2011 was 7,857 people. By 2016 the population was 8,054 showing a population growth of 2.5% in the area during that time. The predominant age group in Canterbury is 10-19 years. Households in Canterbury are primarily couples with children and are likely to be repaying over $4000 per month on mortgage repayments. In general, people in Canterbury work in a professional occupation. In 2011, 76.6% of the homes in Canterbury were owner-occupied compared with 76.8% in 2016.
Canterbury has 3,875 properties. Over the last 5 years, Houses in Canterbury have seen a 7.75% increase in median value, while Units have seen a 17.42% increase. As at 31 October 2024:
- The median value for Houses in Canterbury is $3,078,427 while the median value for Units is $1,040,686.
- Houses have a median rent of $1,200 while Units have a median rent of $620.
Suburb Insights for Canterbury 3126
Market Insights
Canterbury Trends for Houses
N/A
N/A
View TrendN/A
N/A
Canterbury Trends for Units
N/A
N/A
View TrendN/A
N/A
Neighbourhood Insights
© Copyright 2024 RP Data Pty Ltd trading as CoreLogic Asia Pacific (CoreLogic). All rights reserved.


/assets/perm/dcdfazkrhii6vd54twjnr2ptka?signature=41187341f945067d362f024c2b8980f3eec53a5a589cb7073c53ff23523cece2) 0
0/assets/perm/mpkfn2545ui6nku3r5ygeisicu?signature=00256cdefd0153f8549e903f4fe443a7fbbb8ac878b5f7912fadc473eabda9c9) 0
0/assets/perm/jps7d6n6bii6ncx72nor4qsnqq?signature=a8688394624a2e07663c5977957833b090ef277baa22a176aedf16892de9eec4) 0
0 0
0
 0
0
 0
0
 0
0 0
0
