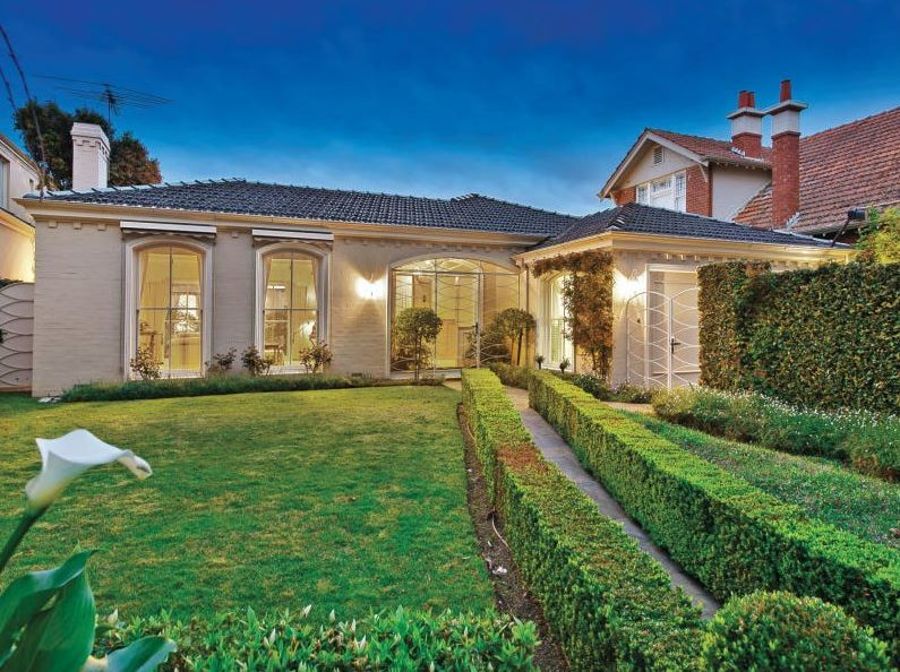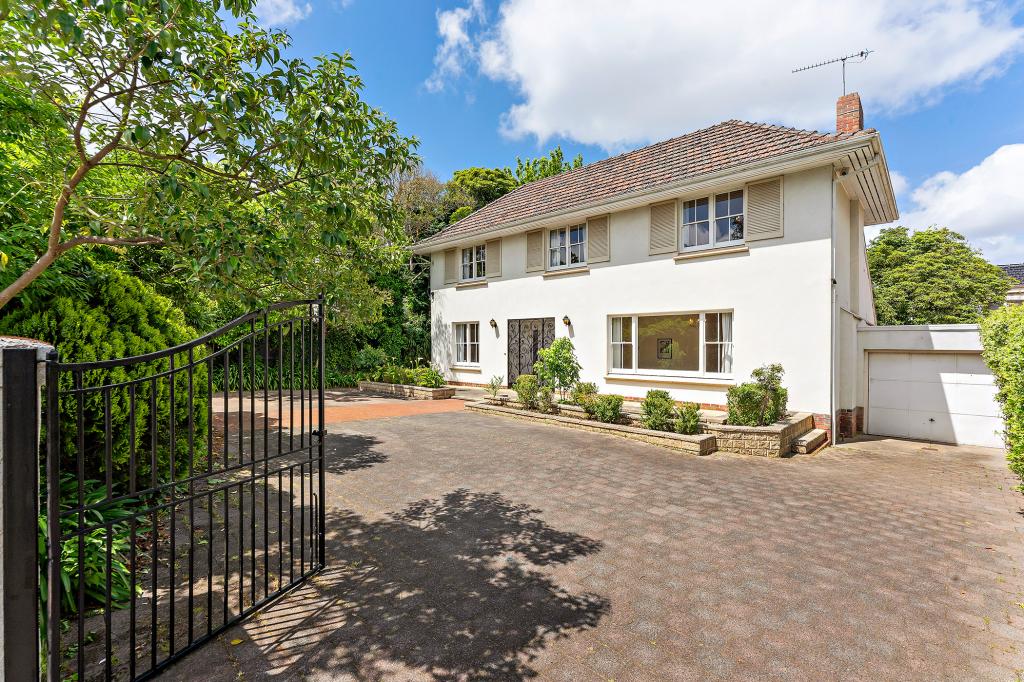42 Bryson StreetCanterbury VIC 3126
Property Details for 42 Bryson St, Canterbury
42 Bryson St, Canterbury is a 4 bedroom, 3 bathroom House with 4 parking spaces and was built in 1896. The property has a land size of 1366m2 and floor size of 356m2. While the property is not currently for sale or for rent, it was last sold in November 2023. There are other 4 bedroom House sold in Canterbury in the last 12 months.
Last Listing description (November 2023)
EXPRESSIONS OF INTEREST CLOSING MONDAY 4TH DECEMBER AT 3PM
Individually significant in the prestigious Maling Road precinct, this magnificent Victorian villa residence seamlessly blends classic and contemporary in proportions so beautifully designed, presented and cared for, they offer a truly timeless family home. Forming the backdrop to over forty years of family life, consistently renovated and updated to contemporary expectations and always with a commitment to quality, its exquisite family proportions offer impeccable four-bedroom three-bathroom accommodation surrounded by 1,366sqm of botanic landscaped gardens with private indoor/outdoor entertaining, pool and remote double garage.
Built c.1896 in the Queen Anne style on a prominent elevated corner, perfectly preserved period grandeur remains as beautiful today as it must have been when built. A return verandah facade with restored tuck-pointed brickwork and multi-faceted leadlight entry introduces evocative dimensions that showcase soaring rosette and pressed metal ceilings, bay windows, multiple open fireplaces and the style's signature, polygonal corner rooms.
Luxuriously proportioned ground floor dimensions host two beautiful reception rooms with fireplaces, a study with library storage, a large main bedroom suite with sitting domain, walk in robe/dressing and ensuite, superb stone finished entertainers' kitchen with European appliances and open plan living and dining areas with built in storage and open fire.
Outside, a sculptural iron pergola clad in trailing Virginia Creeper with built in BBQ forms the entertaining centrepiece of the beautiful garden with its separate gym/ retreat featuring bathroom beside the sumptuous pool. Upstairs, a large teen retreat or fourth bedroom accompanies two additional oversized bedrooms with excellent robes/storage, one with balcony, and a family bathroom.
Full of natural light and verdant garden views, the home also features a guest powder room, family laundry, hydronic heating, inlaid parquetry floors, bluestone paved areas, 20,000ltr underground water tank and auto garden irrigation, remote double garage and additional parking. Enjoy an exceptional lifestyle in one of Melbourne's most prestigious period precincts just a short walk from Strathcona, Canterbury Primary, Maling Road cafes and shops, Canterbury Station and Canterbury Gardens with minutes to other leading private schools.
IN CONJUNCTION WITH TOM RYAN VENDOR ADVOCACY
Property History for 42 Bryson St, Canterbury, VIC 3126
- 23 Nov 2023Sold for $5,460,000
- 08 Nov 2023Listed for Sale Contact Agent
- 15 Nov 2005Listed for Sale Private Sale
Commute Calculator
Recent sales nearby
See more recent sales nearbySimilar properties For Sale nearby
See more properties for sale nearbySimilar properties For Rent nearby
See more properties for rent nearbyAbout Canterbury 3126
The size of Canterbury is approximately 3.2 square kilometres. It has 14 parks covering nearly 6.6% of total area. The population of Canterbury in 2011 was 7,857 people. By 2016 the population was 8,054 showing a population growth of 2.5% in the area during that time. The predominant age group in Canterbury is 10-19 years. Households in Canterbury are primarily couples with children and are likely to be repaying over $4000 per month on mortgage repayments. In general, people in Canterbury work in a professional occupation. In 2011, 76.6% of the homes in Canterbury were owner-occupied compared with 76.8% in 2016.
Canterbury has 3,875 properties. Over the last 5 years, Houses in Canterbury have seen a 7.75% increase in median value, while Units have seen a 17.42% increase. As at 31 October 2024:
- The median value for Houses in Canterbury is $3,078,427 while the median value for Units is $1,040,686.
- Houses have a median rent of $1,200 while Units have a median rent of $620.
Suburb Insights for Canterbury 3126
Market Insights
Canterbury Trends for Houses
N/A
N/A
View TrendN/A
N/A
Canterbury Trends for Units
N/A
N/A
View TrendN/A
N/A
Neighbourhood Insights
© Copyright 2024 RP Data Pty Ltd trading as CoreLogic Asia Pacific (CoreLogic). All rights reserved.


/assets/perm/dvwewm2msmi6regt44fndn3ari?signature=4d35e2cdecb2ffb21bfd74a9e3eedad19856399f3fd85d492ffe07bb1ce4de0f) 0
0 0
0
 0
0


 0
0 0
0 0
0
 0
0
