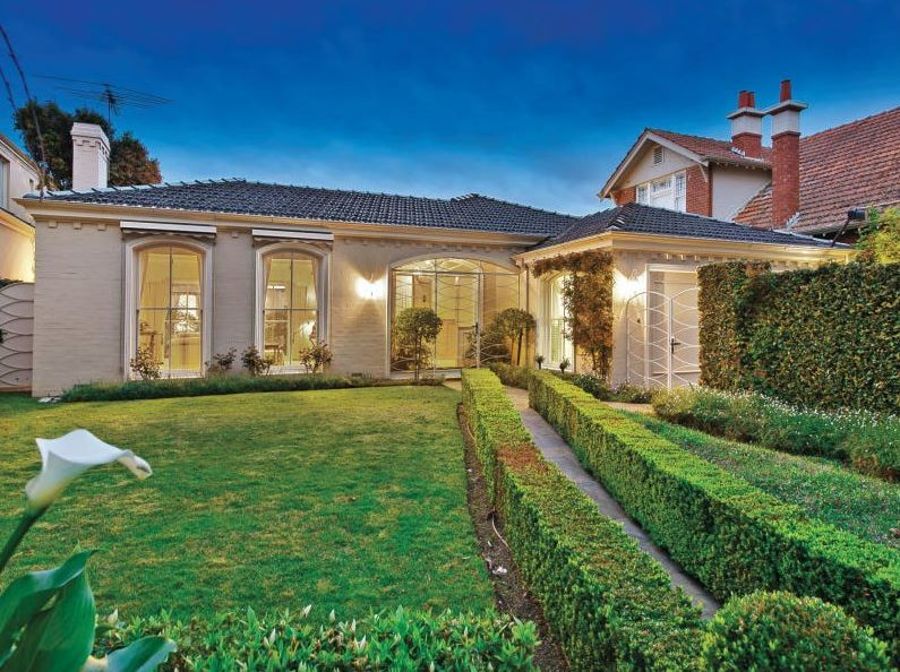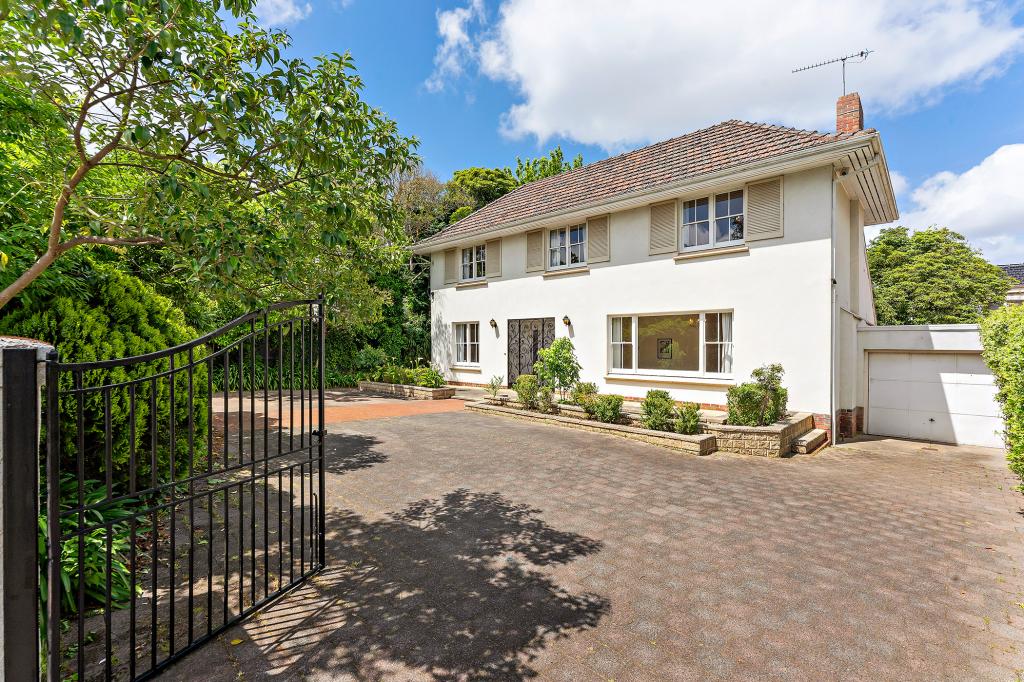14 Avenue Athol Canterbury VIC 3126
Property Details for 14 Avenue Athol, Canterbury
14 Avenue Athol, Canterbury is a 4 bedroom, 3 bathroom House and was built in 2000. The property has a land size of 780m2 and floor size of 337m2. While the property is not currently for sale or for rent, it was last sold in June 2024. There are other 4 bedroom House sold in Canterbury in the last 12 months.
Last Listing description (July 2024)
Perfectly suited to those requiring a short term accommodation solution for renovation or restoration works or even an extended family holiday, this property is available to lease from now until early December.
Architecturally designed to offer luxury on a grand scale, this classically elegant modern family home provides impeccable four-bedroom three-bathroom (plus powder room) accommodation in a blue-chip Golden Mile address just minutes from premium private schools, Maling Road Village and both Camberwell and Balwyn shopping. Its outstanding design caters beautifully to a contemporary family lifestyle with generous, light filled proportions offering multiple formal and family living areas, effortless indoor/outdoor entertaining, a private top floor parents' domain, indoor plunge pool/spa with sauna and oversized remote triple garage, set in mature landscaped gardens.
Gently elevated and set back on a magnificent 780sqm with broad 18m (approx.) frontage, a striking faade and soaring double height entry form a powerful first impression, introducing a large family layout clearly designed for easy living and any scale entertaining. Elegant formal living and dining areas have been carefully designed with a sweeping bay window that provides glorious front garden views and natural light whilst a fully equipped granite kitchen with walk-in pantry, open plan living and dining areas featuring extensive library storage, open study and an open fireplace, a rumpus/retreat and the indoor pool/jacuzzi with sauna and bathroom all enjoy a northern focus, leading to expansive alfresco entertaining areas amidst the easy landscaped gardens. Four oversized bedrooms include three with built-in robes and a study/fourth bedroom in their own wing with a family bathroom and laundry with the palatial upstairs main bedroom suite including a landing retreat, walk-in robe and double ensuite. Includes alarm, intercom (including front door video), broadband, ducted vacuum and numerous areas for family to work and /or study from home.
A long list of highlights includes ducted heating, split cooling, extensive built-in storage, high ceilings with architectural clerestory windows, internally accessed oversized garage with workbench. Walk to Camberwell Grammar Schools and Canterbury Girls Secondary College, parkland, trains, and Burke Road trams with minutes to Kew private schools and Camberwell Junction shopping precinct.
Property History for 14 Avenue Athol, Canterbury, VIC 3126
- 24 Jun 2024Listed for Rent $1,400 / week
- 22 Jun 2024Sold
- 02 Sep 2022Listed for Rent $1,250 / week
Commute Calculator
Recent sales nearby
See more recent sales nearbySimilar properties For Sale nearby
See more properties for sale nearbySimilar properties For Rent nearby
See more properties for rent nearbyAbout Canterbury 3126
The size of Canterbury is approximately 3.2 square kilometres. It has 14 parks covering nearly 6.6% of total area. The population of Canterbury in 2011 was 7,857 people. By 2016 the population was 8,054 showing a population growth of 2.5% in the area during that time. The predominant age group in Canterbury is 10-19 years. Households in Canterbury are primarily couples with children and are likely to be repaying over $4000 per month on mortgage repayments. In general, people in Canterbury work in a professional occupation. In 2011, 76.6% of the homes in Canterbury were owner-occupied compared with 76.8% in 2016.
Canterbury has 3,875 properties. Over the last 5 years, Houses in Canterbury have seen a 7.75% increase in median value, while Units have seen a 17.42% increase. As at 31 October 2024:
- The median value for Houses in Canterbury is $3,078,427 while the median value for Units is $1,040,686.
- Houses have a median rent of $1,200 while Units have a median rent of $620.
Suburb Insights for Canterbury 3126
Market Insights
Canterbury Trends for Houses
N/A
N/A
View TrendN/A
N/A
Canterbury Trends for Units
N/A
N/A
View TrendN/A
N/A
Neighbourhood Insights
© Copyright 2024 RP Data Pty Ltd trading as CoreLogic Asia Pacific (CoreLogic). All rights reserved.


 0
0
/assets/perm/dvwewm2msmi6regt44fndn3ari?signature=4d35e2cdecb2ffb21bfd74a9e3eedad19856399f3fd85d492ffe07bb1ce4de0f) 0
0 0
0


 0
0 0
0 0
0
 0
0
