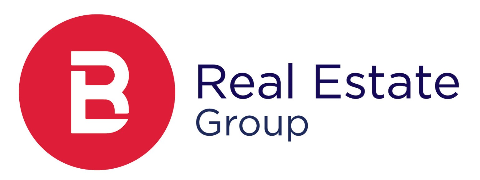13 Ofarrell CourtCambrian Hill VIC 3352
Property Details for 13 Ofarrell Ct, Cambrian Hill
13 Ofarrell Ct, Cambrian Hill is a 4 bedroom, 4 bathroom House and was built in 2012. The property has a land size of 20234m2 and floor size of 461m2. While the property is not currently for sale or for rent, it was last sold in May 2010.
Last Listing description (January 2025)
This sleek, sophisticated residence offers buyers a unique and unrivaled blend of modern design and functional country living on approx 5 acres. Impeccably tailored for those who appreciate luxury appointments and breathtaking tranquil surroundings, all while being close to everything Ballarat has to offer. Magnificent first impressions with formal gated front entry, admire the established landscaping and inviting character facade, then acknowledge the sophistication and elegance this four bedroom home exudes.
Enter via the prestigious front portico through the formal entry, the heart of this home unfolds into an expansive floorplan, the main hub is open plan consisting of the living, dining and kitchen area where the extravagant designer kitchen takes centre stage. Complete with premium appliances, stone benchtops, impressive storage plus a breakfast bar and an extra-large butler's pantry, this is the ideal hub for effortless family meals or lavish entertaining. Beyond this space large glass doors open to the rear yard revealing a spacious all weather patio area, perfect for alfresco dining. Be impressed by the indoor entertainment room complete with a professional kitchen, wood heating and ceiling fan plus a separate theatre room and the adjoining indoor pool complete with change rooms, heat pump and access to its own external deck. Vibrant and versatile zones offering plenty of flexibility all year round while soaking up the beautiful manicured gardens and private country backdrop.
An exquisite master suite enjoys complete privacy, with a walk-in robe, large ensuite with heated towel railing and a dedicated office space, the perfect retreat after a long day. The remaining three bedrooms are designed for convenience with built in robes and their own ensuites. A separate formal lounge and dining room create an inviting atmosphere for intimate occasions. Equipped with plenty of shedding including a double garage, double carport, wood shed and a large shed with a workshop and mezzanine floor, plus there is also a self-contained live in shed with its own carport and inside a kitchen, living, bathroom and 4 bedrooms upstairs. Other features to mention include double glazed windows, abundance of natural light, 5kw solar, split system, feature louver shutters, large walk in linen press, hydronic heating and ceiling fans.
A meticulous masterpiece, call Leigh today to book your viewing and truly appreciate the unmatched lifestyle on offer.
Property History for 13 Ofarrell Ct, Cambrian Hill, VIC 3352
- 28 Nov 2024Listed for Sale $2,500,000-$2,650,000
- 05 May 2010Sold for $225,000
- 20 Feb 2010Listed for Sale Not Disclosed
Commute Calculator
Recent sales nearby
See more recent sales nearbySimilar properties For Sale nearby
See more properties for sale nearbySimilar properties For Rent nearby
See more properties for rent nearbyAbout Cambrian Hill 3352
The size of Cambrian Hill is approximately 10.6 square kilometres. It has 1 park. The population of Cambrian Hill in 2011 was 390 people. By 2016 the population was 236 showing a population decline of 39.5% in the area during that time. The predominant age group in Cambrian Hill is 0-9 years. Households in Cambrian Hill are primarily couples with children and are likely to be repaying $1000 - $1399 per month on mortgage repayments. In general, people in Cambrian Hill work in a trades occupation. In 2011, 85.5% of the homes in Cambrian Hill were owner-occupied compared with 98.7% in 2016..
Cambrian Hill has 134 properties. Over the last 5 years, Houses in Cambrian Hill have seen a 119.47% increase in median value. As at 28 February 2025:
- The median value for Houses in Cambrian Hill is $1,251,190 while the median value for Units is $330,618.
Suburb Insights for Cambrian Hill 3352
Market Insights
Cambrian Hill Trends for Houses
N/A
N/A
View TrendN/A
N/A
Cambrian Hill Trends for Units
N/A
N/A
View TrendN/A
N/A
Neighbourhood Insights
© Copyright 2025 RP Data Pty Ltd trading as CoreLogic Asia Pacific (CoreLogic). All rights reserved.


/assets/perm/6pz7yjp54mi63kvc3xpzuqdwze?signature=53cf0d91c30863b22154360d1a1a330918caf2b90ebee1cc3dd0288bac89caa5) 0
0/assets/perm/hxcfsrdunei65eqz3npzt3j2va?signature=acc22cf3452bbe22ab6475ee8e1c612079689a6973d324445d77acbc0a16d0c6) 0
0
 0
0 0
0 0
0
 0
0
 0
0 0
0

