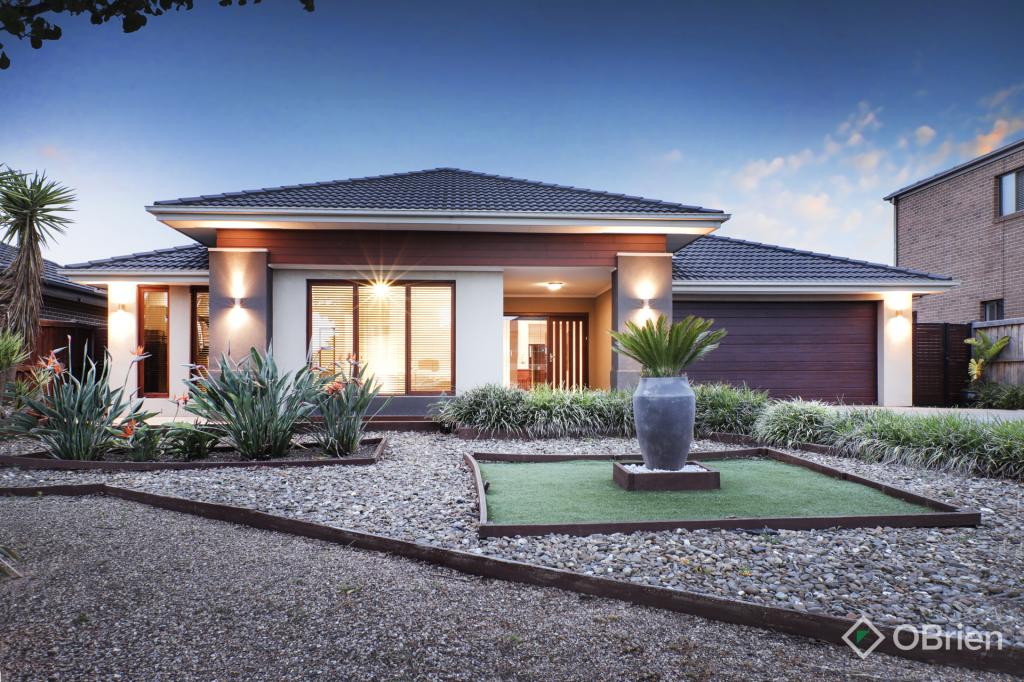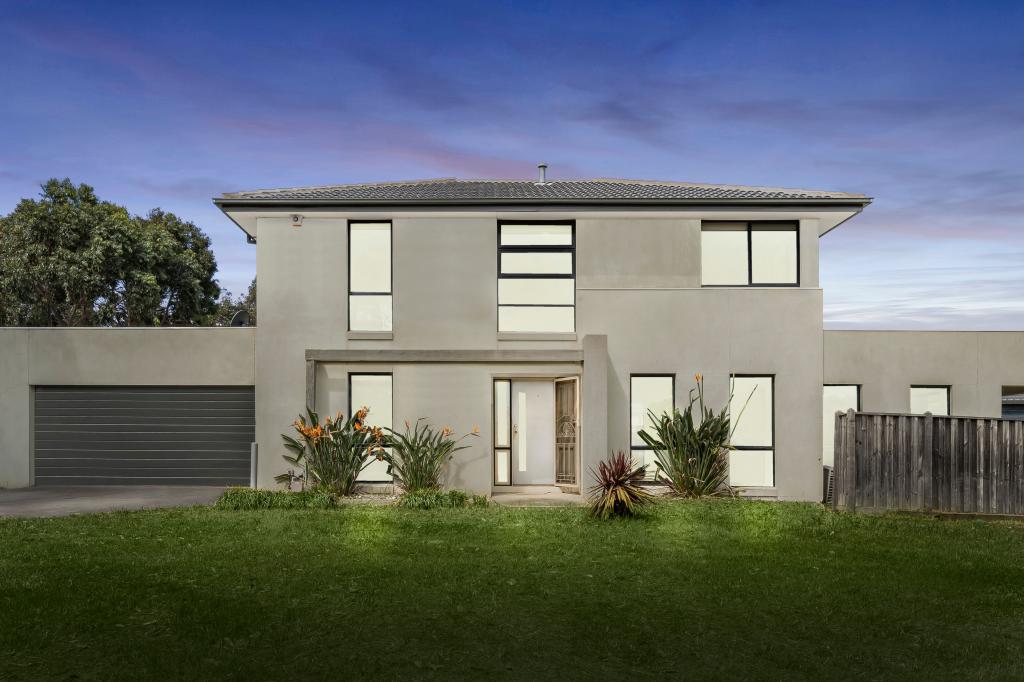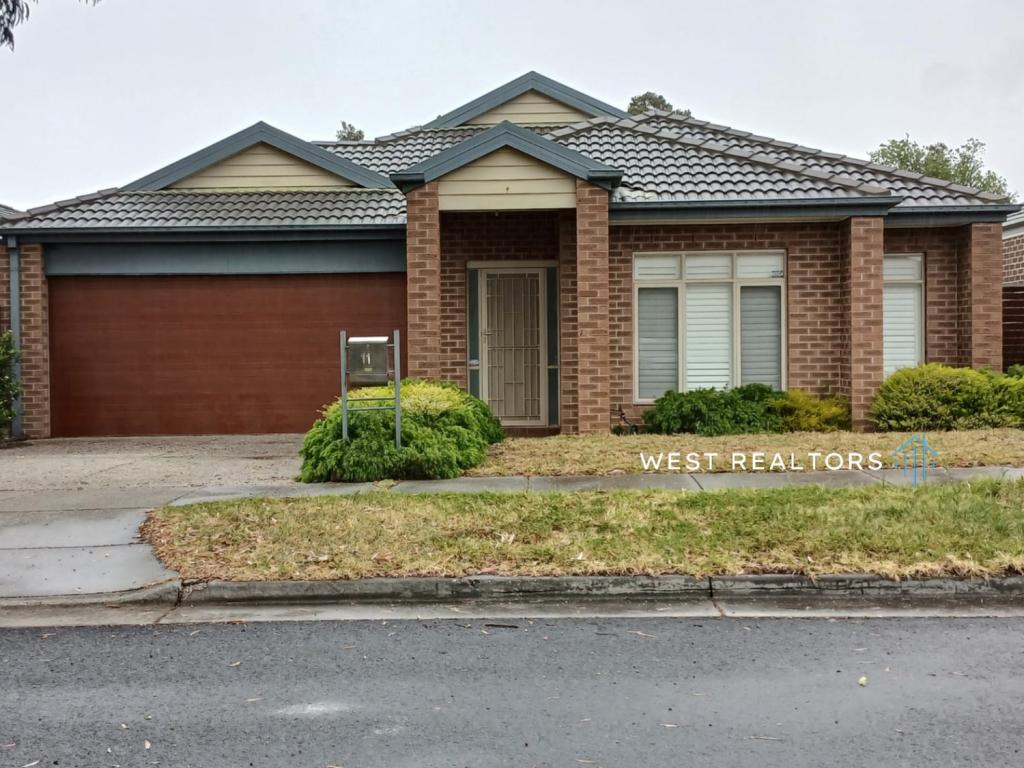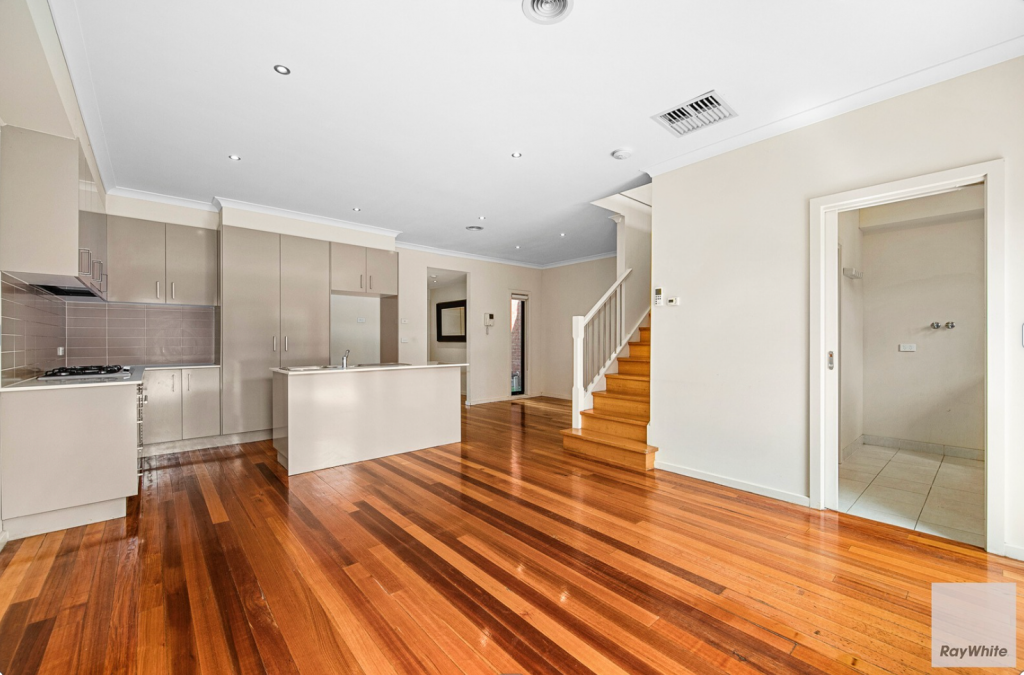84 Arbour BoulevardBurnside Heights VIC 3023
Property Details for 84 Arbour Bvd, Burnside Heights
84 Arbour Bvd, Burnside Heights is a 4 bedroom, 2 bathroom House with 3 parking spaces and was built in 2008. The property has a land size of 760m2 and floor size of 252m2. While the property is not currently for sale or for rent, it was last sold in November 2020.
Last Listing description (December 2020)
**PROPERTY UNDER CONTRACT**
Offering unsurpassed quality & refinement both inside and out, this magnificent property represents the pinnacle in luxury, resort-inspired, family-sized living.
Simply breath-taking in style, scope, & amenity every element of this extraordinary property results in an indulgent, low-maintenance lifestyle that will faultlessly accommodate your family for years to come!
Stepping inside, the grand residence opens up in impressive fashion.
Soaring ceilings add a sense of lofty refinement while sweeping open-plan interiors accentuate the awe-inspiring sophistication within.
Eminently liveable, an immensely practical single-level layout provides versatility for zoned entertainment, while the lavishly sized design offers the perfect sanctuary for rest, retreat & enjoyment.
Naturally flowing to create a sense of sophisticated harmony, each space is crafted for comfort and thoughtfully designed.
Beautifully proportioned living and accommodation zones provide functional yet utterly luxurious spaces to enjoy.
Enhancing the indulgent, yet family orientated ambience within, the vast open plan family zone at the heart of the residence, provides exceptional areas for both entertaining and daily living whilst effortlessly catering for an ever-evolving way of life.
For family fun nights, everyone will love the state-of-the-art theatre room.
Sound proofed and spectacularly crowned by an LED Starlight ceiling all you need to do is bring popcorn!
Inviting company and encouraging celebration, the magazine-worthy kitchen sits elegantly within the glamorous context of the residence.
Designed as both a high-performance workspace and a place of sheer beauty, every divine detail in this epicurean haven has been carefully considered from the oversized island bench, spectacular stone benchtops, a full fleet of 900mm Blanco stainless-steel appliances, Bosch dishwasher, bespoke cabinetry, glass splashback, to the large walk-in pantry.
Befitting a residence of such status, the family-sized accommodation is guaranteed to exceed all expectations.
Hotel inspired luxury is on show in the palatial master retreat!
Guaranteeing absolute parental privacy, well away from the secondary accommodation, it benefits from expansive his and her walk-in closets, a decadent spa-like en-suite, complete with separate toilet, his and her dual vanities, and sumptuous oversized rain shower.
Perfectly rounding out the accommodation, an impressive trio of beautiful secondary bedrooms are well-served by built-in robes and another luxurious family-sized bathroom,
Catering perfectly to those who work from home, youll also, welcome the addition of an office space, or 5th bedroom (if required).
Nestled well away from the principal family hub, it offers the perfect environment to accommodate guests, or really get down to business in absolute peace and privacy!
Outdoors, the uncompromising design and no expenses spared attitude continues.
Deliberately designed for entertaining not maintaining, with a variety of spectacular outdoor living zones, a fully landscaped easy-care backyard, sparkling solar heated in-ground pool, and resort-style poolside pavilion, youll love hosting friends, enjoying family time playing with the kids or just whiling away the hours frolicking by the pool!
Perfect for year-round enjoyment, it is the cherry on the top of this ultra-stylish sanctuary!
Prestige appointed, an exhaustive list of additional features include: ducted heating, evaporative cooling, additional split systems, new gas instant hot water system, video surveillance & alarm system, video door entry, LED lighting, 9ft ceilings, fully fitted laundry, security window shutters, oversized triple remote garage (with internal & rear access), exposed aggregate driveway & outdoor living, and a near-to-zero maintenance block.
Perfectly combining five-star amenities, in a premier location, with low- maintenance family luxury, this is an unrepeatable opportunity for one lucky purchaser.
For more information and to arrange your private inspection, please contact Ben Roberts on 0421 883 801 or Mary Roberts on 0433 991 924
Property History for 84 Arbour Bvd, Burnside Heights, VIC 3023
- 29 Nov 2020Sold for $967,000
- 25 Nov 2020Listed for Sale $880,000 - $950,000
- 13 May 2015Listed for Sale $530,000-$580,000
Commute Calculator
Recent sales nearby
See more recent sales nearbySimilar properties For Sale nearby
See more properties for sale nearbySimilar properties For Rent nearby
See more properties for rent nearbyAbout Burnside Heights 3023
The size of Burnside Heights is approximately 2 square kilometres. It has 9 parks covering nearly 27.1% of total area. The population of Burnside Heights in 2011 was 5,000 people. By 2016 the population was 6,060 showing a population growth of 21.2% in the area during that time. The predominant age group in Burnside Heights is 0-9 years. Households in Burnside Heights are primarily couples with children and are likely to be repaying $1800 - $2399 per month on mortgage repayments. In general, people in Burnside Heights work in a professional occupation. In 2011, 78.6% of the homes in Burnside Heights were owner-occupied compared with 78.1% in 2016.
Burnside Heights has 1,878 properties. Over the last 5 years, Houses in Burnside Heights have seen a 26.26% increase in median value, while Units have seen a 9.58% increase. As at 31 October 2024:
- The median value for Houses in Burnside Heights is $778,764 while the median value for Units is $558,703.
- Houses have a median rent of $550 while Units have a median rent of $500.
Suburb Insights for Burnside Heights 3023
Market Insights
Burnside Heights Trends for Houses
N/A
N/A
View TrendN/A
N/A
Burnside Heights Trends for Units
N/A
N/A
View TrendN/A
N/A
Neighbourhood Insights
© Copyright 2024 RP Data Pty Ltd trading as CoreLogic Asia Pacific (CoreLogic). All rights reserved.


 0
0
/assets/perm/sxx7vpf55ui6nfmbnngatkjod4?signature=429761ef6420022314d26e8e063082dbfaaa61e7ac51467778a3d185eb98ff58) 0
0
/assets/perm/n5vl4qie6ai6vmexo6hj7vpvu4?signature=489225ccd36ccf84916003e7dbcb7170f243aae602d33cf69454c6ac0ecf90f5) 0
0 0
0 0
0 0
0
 0
0 0
0 0
0
