8 Stephen StreetBurnside Heights VIC 3023
Property Details for 8 Stephen St, Burnside Heights
8 Stephen St, Burnside Heights is a 4 bedroom, 2 bathroom House with 3 parking spaces. The property has a land size of 508m2. While the property is not currently for sale or for rent, it was last sold in April 2024. There are other 4 bedroom House sold in Burnside Heights in the last 12 months.
Last Listing description (April 2024)
Professionals Real Estate proudly presents 8 STEPHEN STREET, BURNSIDE HEIGHTS.
Opportunities such as this are rare! A high grade residence located on 508m2 of prime land.
This home boasts a striking presence with its magazine-worthy aesthetics. Designed with both style and functionality in mind, this light-soaked residence caters perfectly to family life, complemented by the convenience offered by its superb location.
Here is your chance to purchase a sensational home in a sought-after neighbourhood.
Leverage its prime location, within walking distance to the Watervale Shopping and Dining Precinct, Medical Centre, a variety of educational facilities ranging from early learning centres to secondary schools, public transport, sports clubs, and the splendid Tenterfield Park.
Just a short drive to Caroline Springs Shopping Centre, Lake Caroline, and its adjacent restaurants, cafes, and parks. Shopping centres like Watergardens, Taylors Hill, and Keilor Downs are easily accessible, along with quick freeway routes to the city.
The house features four generously sized bedrooms, a spacious formal living area, a vast lounge, and a specific dining space with a cozy cast iron wood heater, all designed to leave you both in awe and comfort.
The master suite is akin to a hotel, complete with a walk-in robe and a pristine double vanity ensuite. The kitchen is ready for culinary adventures, equipped with plentiful counter space, a 900mm oven, gas burners, a rangehood, and a double drawer dishwasher.
Outside, the inviting decked pergola and entertainment area are ideal for gatherings with family and friends. The backyard is easy to maintain, with synthetic grass and garden beds edged with reclaimed railway sleepers a stylish standout.
Climate control is handled with ease, ensuring year-round comfort.
8 STEPHEN STREET BURNSIDE HEIGHTS has been freshly painted and is adorned with new sisal loop designer carpet in all four bedrooms.
An endless list of features includes:
Premium Solar Panel System generating 62c p/kwh!
Central Ducted Heating
Evaporative Cooling
Ceiling Fans
Split Systems
Wood Fireplace
Large Work Shed with lockable garage door
Remote Controlled Roller Shutters
Pinkerton Alarm System
Security Doors
Plantation Shutters
LED Lighting
Double remote garage with fully covered drive through access
Solar Hot Water System
Rustic Concrete Flooring
Laundry with built in storage and backyard access
PLEASE NOTE THAT THE AUCTION WILL BE HELD ONSITE - SUNDAY APRIL 28th at 1pm.
Be quick to register your interest and inspect - 8322 0888.
Note: Every care has been taken to verify the accuracy of the details in this advertisement. Prospective purchasers are requested to take such action as is necessary, to satisfy themselves of any pertinent matters as it does not constitute any representation by the vendor or agent/agency.
Please see the below link for an up-to-date copy of the Due Diligence Checklist:
http://www.consumer.vic.gov.au/duediligencechecklist
Property History for 8 Stephen St, Burnside Heights, VIC 3023
- 28 Apr 2024Sold for $998,000
- 03 Apr 2024Listed for Sale PLEASE CONTACT AGENT
- 03 Dec 2021Listed for Rent $650 / week
Commute Calculator
Recent sales nearby
See more recent sales nearbySimilar properties For Sale nearby
See more properties for sale nearbySimilar properties For Rent nearby
See more properties for rent nearbyAbout Burnside Heights 3023
The size of Burnside Heights is approximately 2 square kilometres. It has 9 parks covering nearly 27.1% of total area. The population of Burnside Heights in 2011 was 5,000 people. By 2016 the population was 6,060 showing a population growth of 21.2% in the area during that time. The predominant age group in Burnside Heights is 0-9 years. Households in Burnside Heights are primarily couples with children and are likely to be repaying $1800 - $2399 per month on mortgage repayments. In general, people in Burnside Heights work in a professional occupation. In 2011, 78.6% of the homes in Burnside Heights were owner-occupied compared with 78.1% in 2016.
Burnside Heights has 1,877 properties. Over the last 5 years, Houses in Burnside Heights have seen a 26.26% increase in median value, while Units have seen a 9.58% increase. As at 31 October 2024:
- The median value for Houses in Burnside Heights is $778,764 while the median value for Units is $558,703.
- Houses have a median rent of $550 while Units have a median rent of $500.
Suburb Insights for Burnside Heights 3023
Market Insights
Burnside Heights Trends for Houses
N/A
N/A
View TrendN/A
N/A
Burnside Heights Trends for Units
N/A
N/A
View TrendN/A
N/A
Neighbourhood Insights
© Copyright 2024 RP Data Pty Ltd trading as CoreLogic Asia Pacific (CoreLogic). All rights reserved.



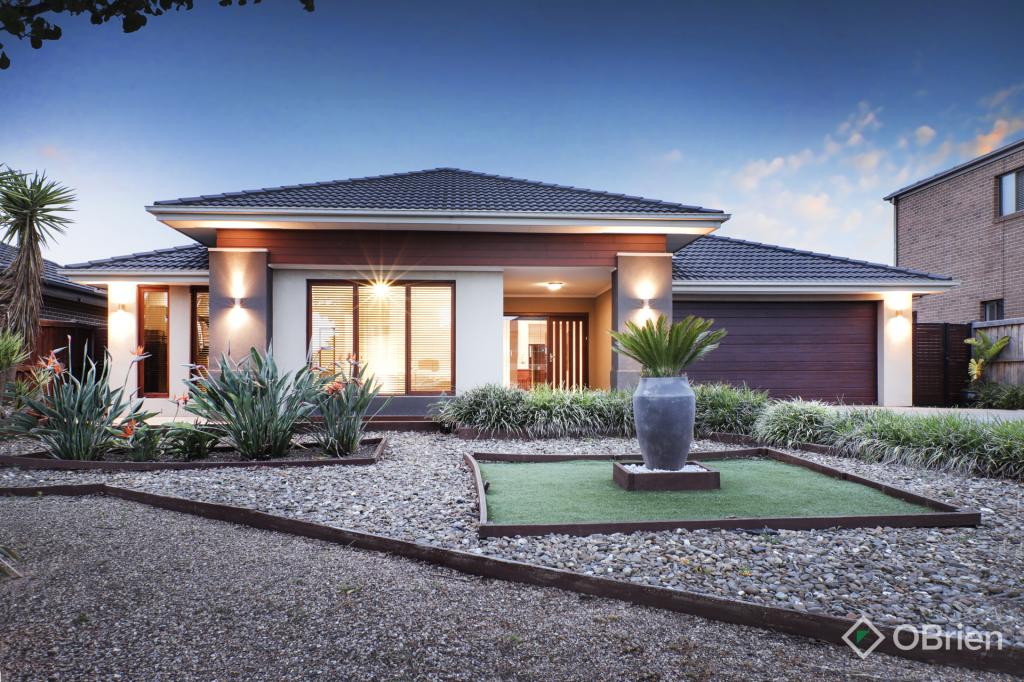 0
0
/assets/perm/sxx7vpf55ui6nfmbnngatkjod4?signature=429761ef6420022314d26e8e063082dbfaaa61e7ac51467778a3d185eb98ff58) 0
0
/assets/perm/n5vl4qie6ai6vmexo6hj7vpvu4?signature=489225ccd36ccf84916003e7dbcb7170f243aae602d33cf69454c6ac0ecf90f5) 0
0 0
0 0
0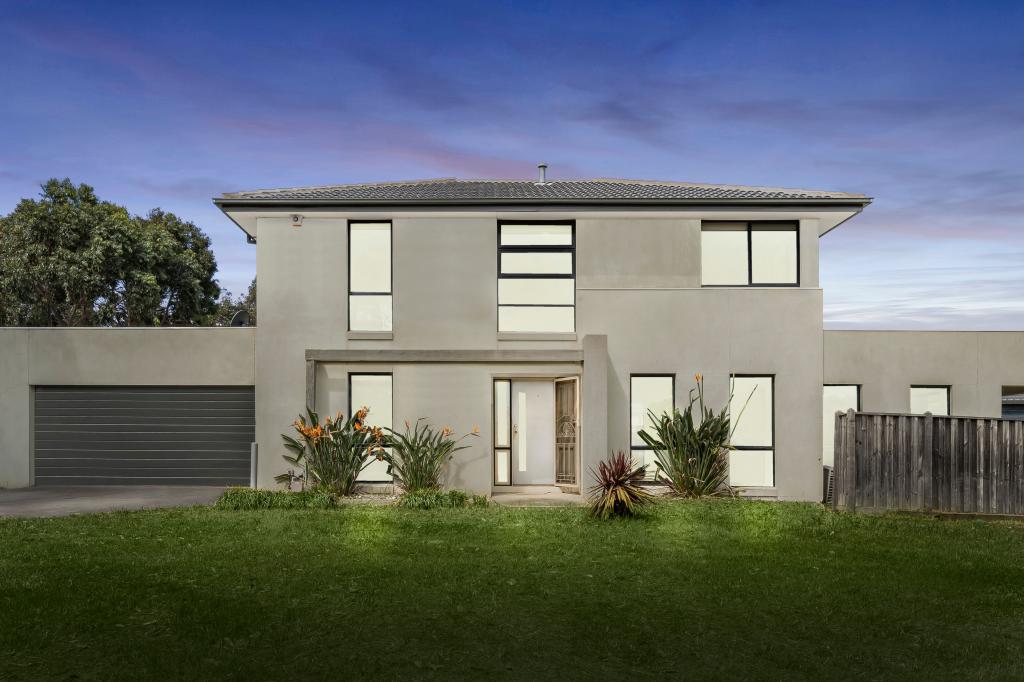 0
0
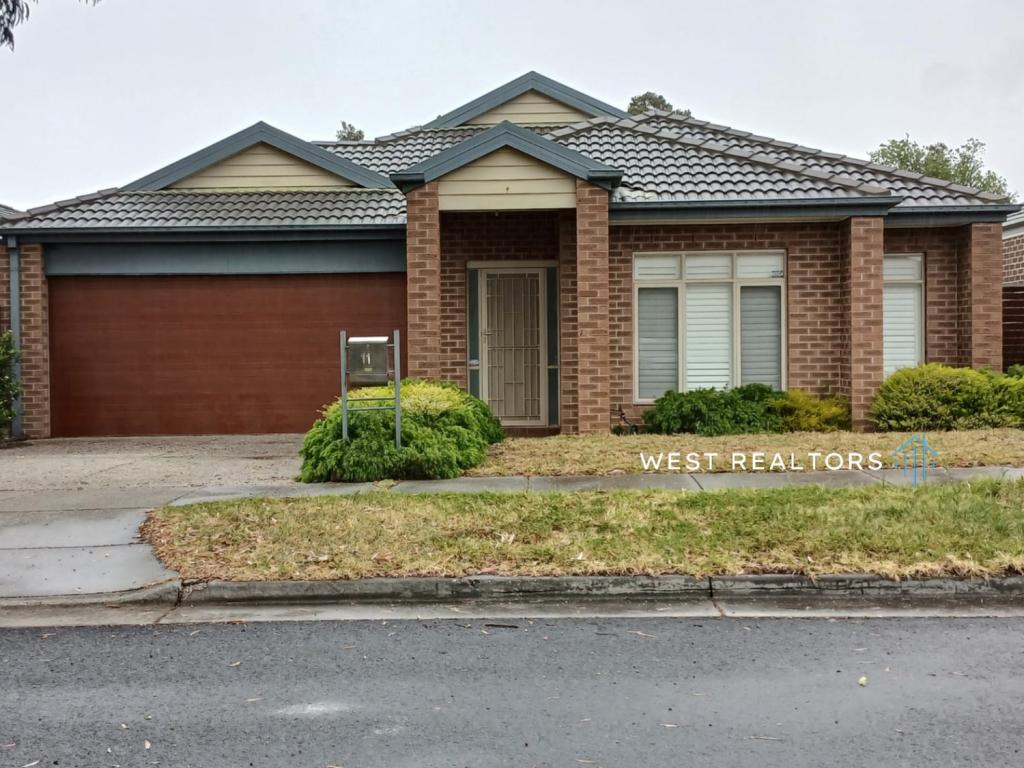 0
0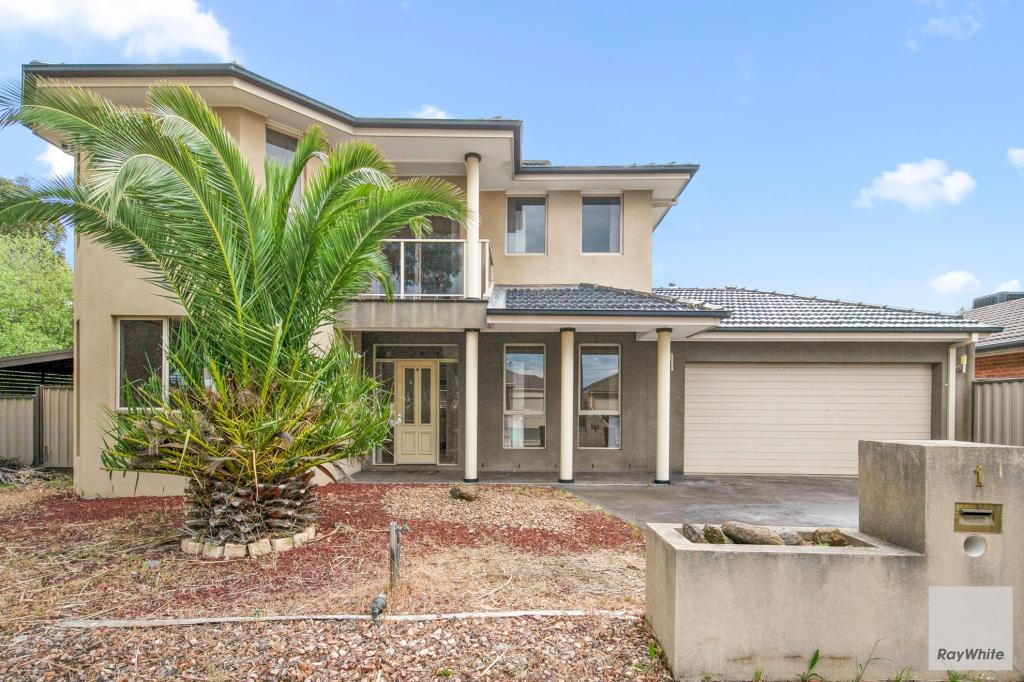 0
0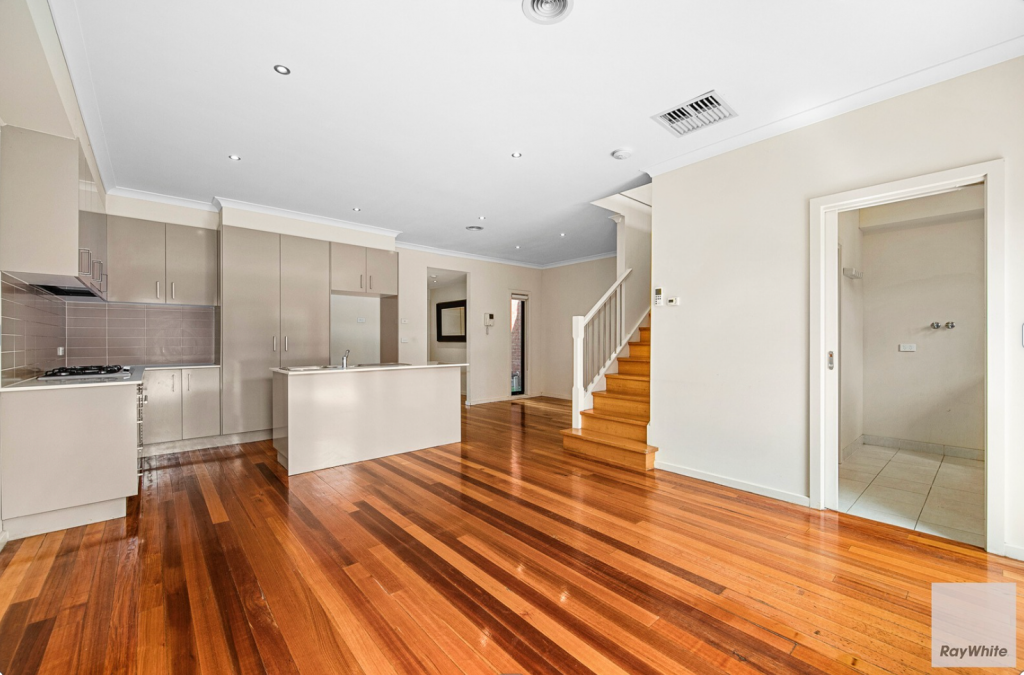 0
0
