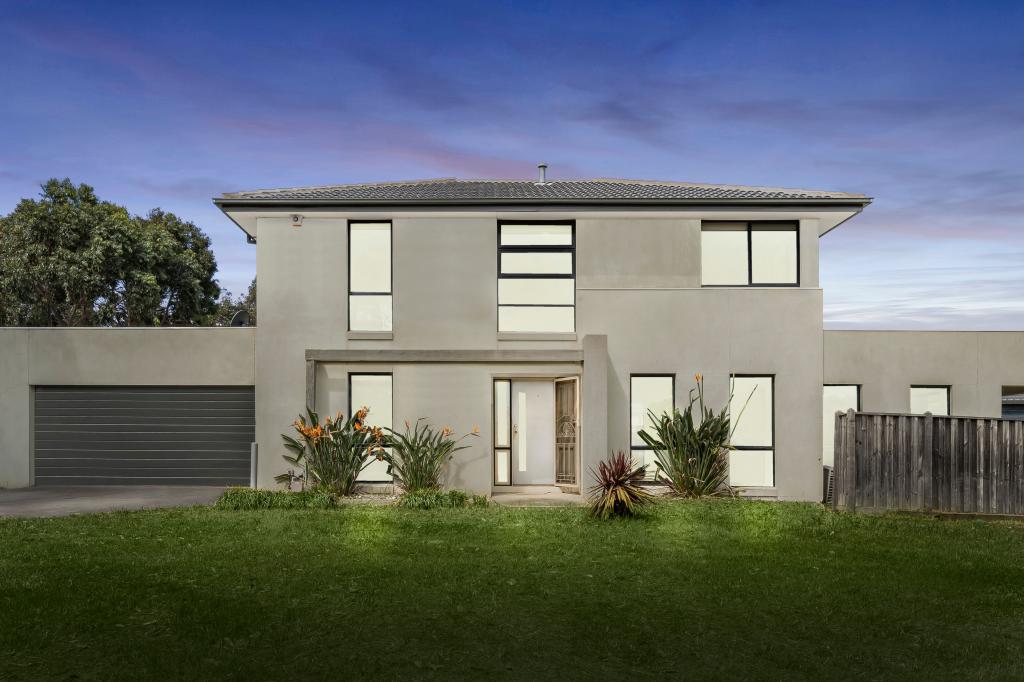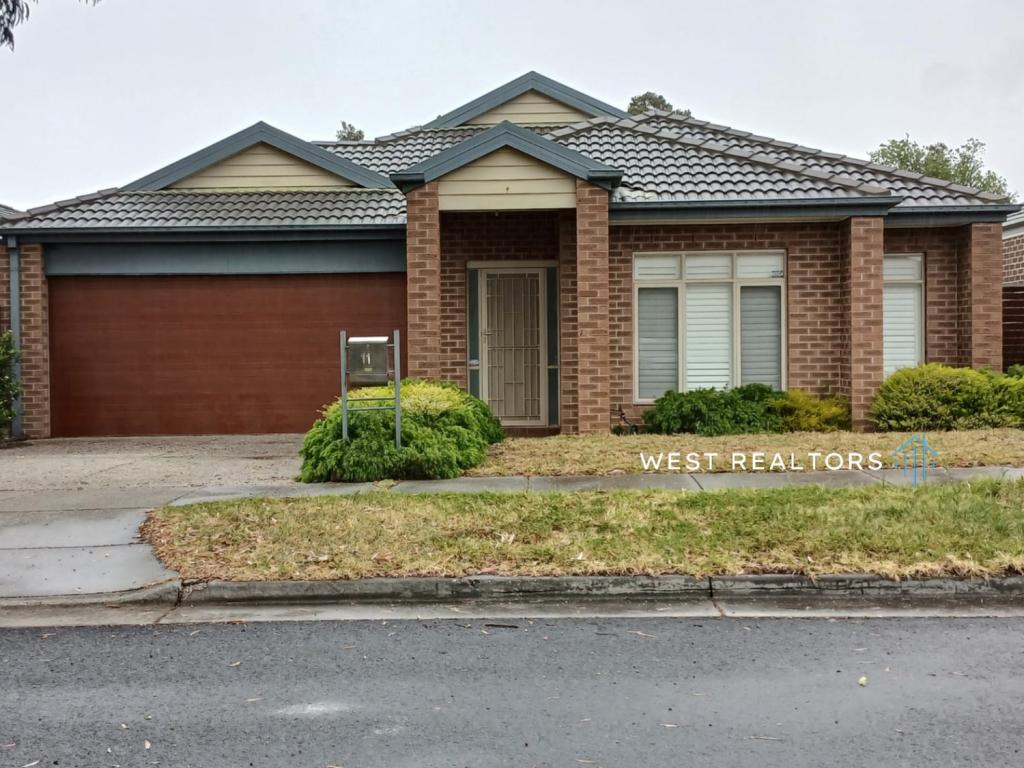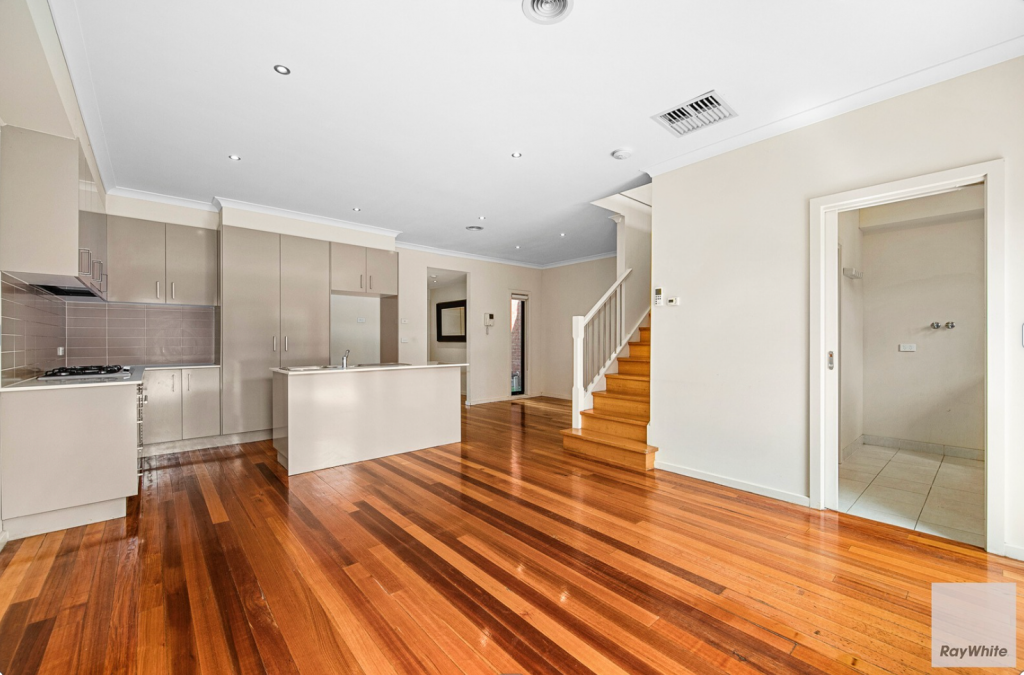79 Inglewood DriveBurnside Heights VIC 3023
Property Details for 79 Inglewood Dr, Burnside Heights
79 Inglewood Dr, Burnside Heights is a 0 bedroom, 3 bathroom House with 2 parking spaces and was built in 2013. The property has a land size of 696m2 and floor size of 328m2. While the property is not currently for sale or for rent, it was last sold in April 2023.
Last Listing description (May 2023)
Good News Real Estate proudly presents this custom-built luxury home in the heart of BURNSIDE HEIGHTS! Whether you are a first home buyer or looking to upsize, this home is summed up in one word " IMPRESSIVE".
Low in maintenance but high in functionality, this single-story residence with a flowing floor plan, offers a lifestyle of exceptional convenience and comfort for the growing family. Situated only moments away from Kororoit Creek primary school, Caroline Springs Lake, Caroline Springs square & just a few steps to your closest bus stops, parks & walking tracks, this property is perfect for young, busy families with children who value getting to and from school quickly and safely. This is a great home to enjoy for many years to come.
North Facing situated on a massive size allotment of 696 sqm approx. Is this meticulously designed to meet the owners' brief, offers a relaxed lifestyle full of abundance, this home is perfect for a large family.
This home boasts five fantastic-sized bedrooms, Two Master Bedroom with Ensuite, 3 massive size Bedrooms with BIR'S, multiple living zones, seperate study. Kitchen with a huge walk-in- pantry, 10 feet ceiling and stone bench-top with waterfall feature is the main attraction of this home. Step outside to the decking alfresco with built in smeg bbq and you will be greeted with the low-maintenance backyard for your kids and pets to play.
Other Features of the home include a Modern Facade, Wide entrance, High Ceiling, Upgraded High Doors, LED Lights throughout the house, Formal Lounge, Seperate study, linen wardrobe, 900 mm SMEG appliances, Upgraded kitchen with ample storage, Dishwasher, Massive Pantry, Spacious Living Area, two zoned evoporative cooling units and ducted heating, remote-controlled drive through Garage, Tiled common area and floor Boards in the rooms, day night blinds, stone bench-tops in all wet areas, fully Landscaped, concrete around the house, Spacious laundry with external access, Security cameras, Security alarm system, Semi commercial windows, Ceiling fans, Low maintenance front & rear lawns.
If you are looking for convenience and comfort, look no further. This appealing abode can be yours. INSPECT before it's GONE!
Disclaimer: We have in preparing this document used our best endeavors to ensure that the information contained in this document is true and accurate but accept no responsibility and disclaim all liability in respect to any errors, omissions, inaccuracies or misstatements in this document. Prospect purchasers should make their own inquiries to verify the information contained in this document. Purchasers should make their own inquiries and refer to the due diligence checklist provided by Consumer Affairs. Click on the link for a copy of the due diligence checklist from Consumer Affairs. http://www.consumer.vic.gov.au/duediligencechecklist
Property History for 79 Inglewood Dr, Burnside Heights, VIC 3023
- 04 Apr 2023Sold for $1,096,000
- 08 Mar 2023Listed for Sale CONTACT AGENT
- 20 Mar 2013Sold for $292,000
Commute Calculator
Recent sales nearby
See more recent sales nearbySimilar properties For Sale nearby
See more properties for sale nearbySimilar properties For Rent nearby
See more properties for rent nearbyAbout Burnside Heights 3023
The size of Burnside Heights is approximately 2 square kilometres. It has 9 parks covering nearly 27.1% of total area. The population of Burnside Heights in 2011 was 5,000 people. By 2016 the population was 6,060 showing a population growth of 21.2% in the area during that time. The predominant age group in Burnside Heights is 0-9 years. Households in Burnside Heights are primarily couples with children and are likely to be repaying $1800 - $2399 per month on mortgage repayments. In general, people in Burnside Heights work in a professional occupation. In 2011, 78.6% of the homes in Burnside Heights were owner-occupied compared with 78.1% in 2016.
Burnside Heights has 1,878 properties. Over the last 5 years, Houses in Burnside Heights have seen a 26.26% increase in median value, while Units have seen a 9.58% increase. As at 31 October 2024:
- The median value for Houses in Burnside Heights is $778,764 while the median value for Units is $558,703.
- Houses have a median rent of $550 while Units have a median rent of $500.
Suburb Insights for Burnside Heights 3023
Market Insights
Burnside Heights Trends for Houses
N/A
N/A
View TrendN/A
N/A
Burnside Heights Trends for Units
N/A
N/A
View TrendN/A
N/A
Neighbourhood Insights
© Copyright 2024 RP Data Pty Ltd trading as CoreLogic Asia Pacific (CoreLogic). All rights reserved.


/assets/perm/3ixsrzv6kui6nonm5fow3wjptq?signature=fc9e9a490a0f5ad7f6a0486716753f030019fa1ad95dc340cf4ca8fdd64f248b) 0
0
 0
0

 0
0
 0
0

 0
0
 0
0 0
0 0
0 0
0
