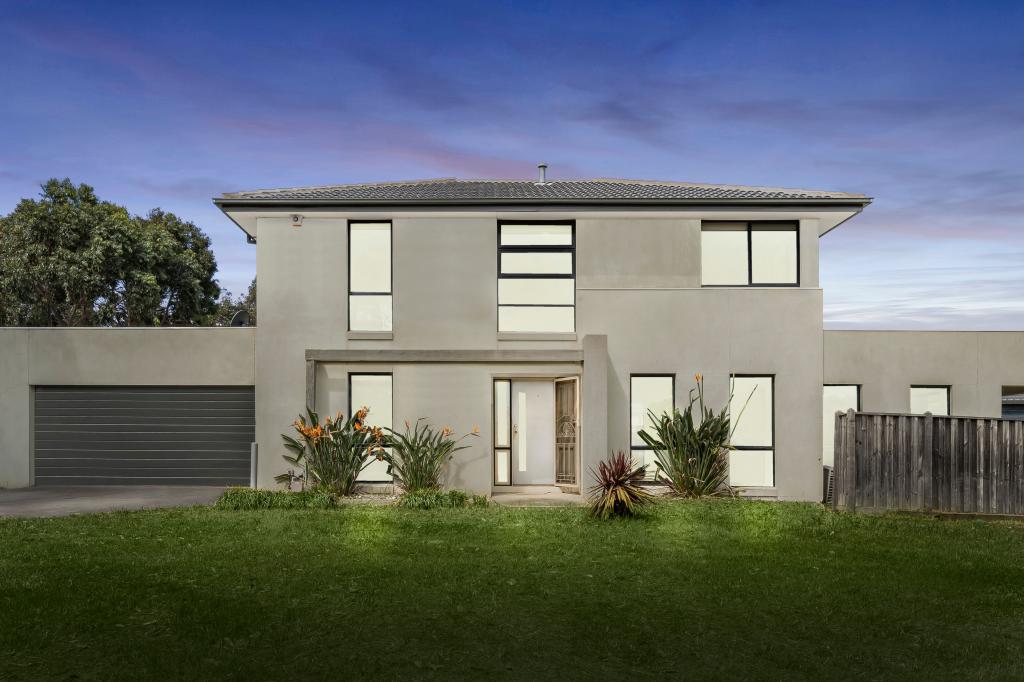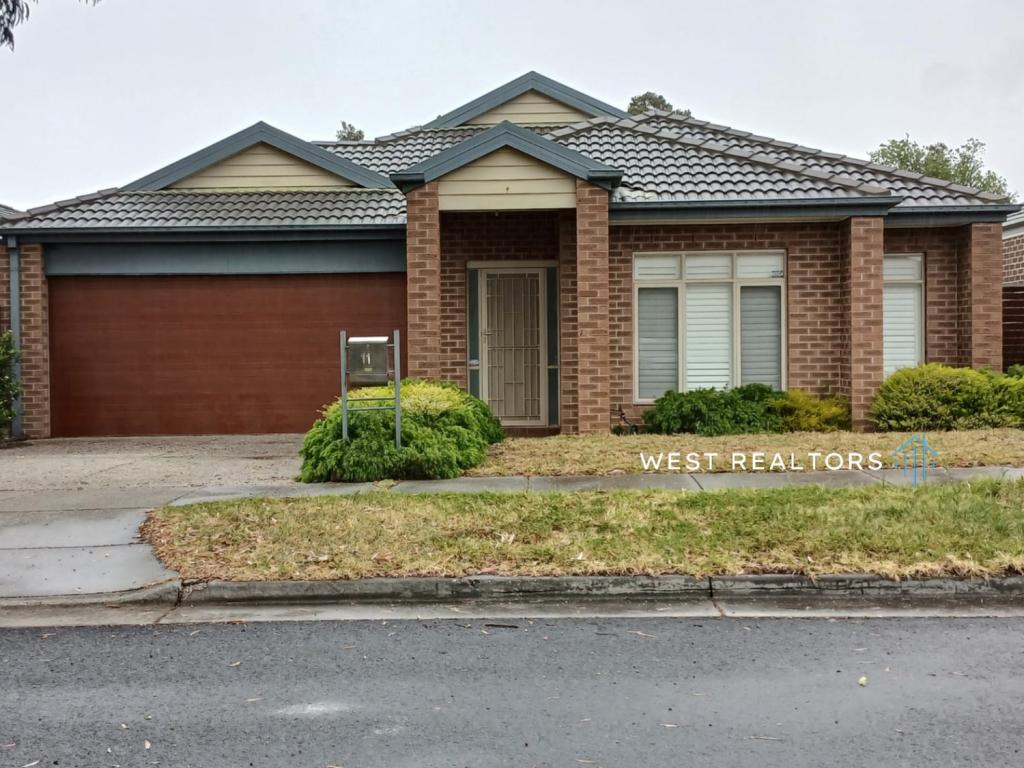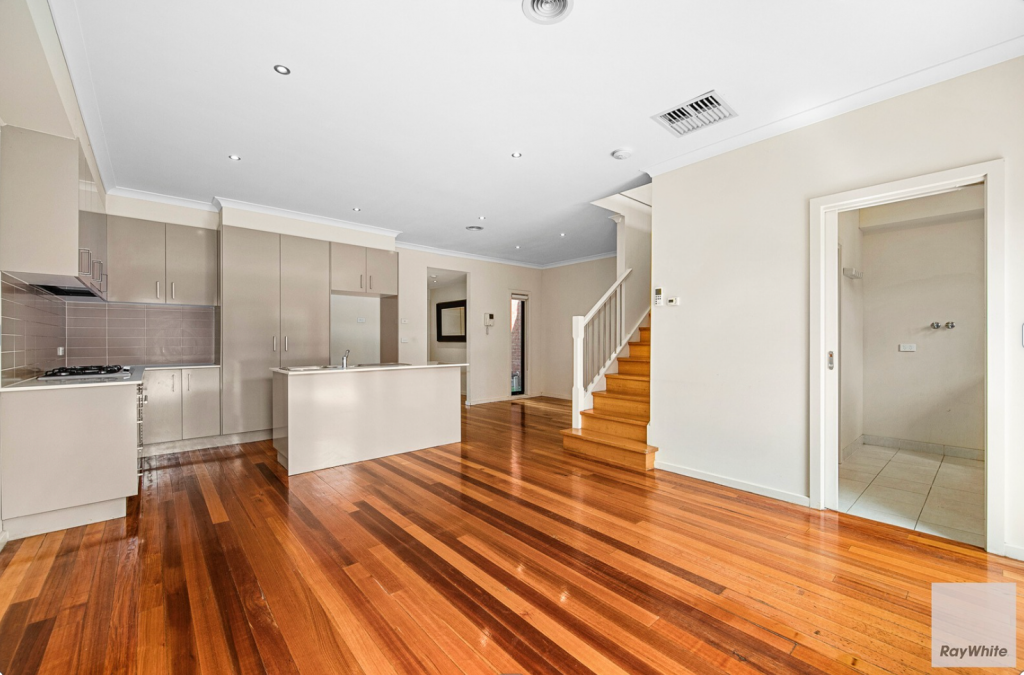7 Connor DriveBurnside Heights VIC 3023
Property Details for 7 Connor Dr, Burnside Heights
7 Connor Dr, Burnside Heights is a 5 bedroom, 2 bathroom House with 2 parking spaces and was built in 2009. The property has a land size of 544m2 and floor size of 192m2. While the property is not currently for sale or for rent, it was last sold in March 2023.
Last Listing description (March 2023)
Superbly positioned within a quiet pocket of Burnside Heights, while being located close to everything, Main Road Real Estate presents an excellent opportunity to call this beautiful 4-bedroom house home, ideal for the growing or established family.
Exuding street presence, the home sits proudly, nestled amongst a low-maintenance garden. Welcomed inside to a formal entry way flowing through to the open plan living and dining area, the home is set atop beautiful timber flooring and is complemented by a bright, neutral colour palette.
Ideal for quality time with the family or entertaining large groups, the open-plan living area is cleverly divided into two distinct spaces with a half wall acting as a partition, effortlessly opening outdoors to an undercover entertaining area, complete with a built-in barbecue, perfect for year-round use, surrounded by a flat expanse of lawn, perfect for pets and kids to run and play.
Fit for a chef, the gourmet kitchen showcases quality stainless steel appliances, including 900mm gas cooktop with in-built oven, and dishwasher, complemented by a deep double sink, island bench and an abundance of storage throughout.
Cleverly located away from the living areas, the four bedrooms are ideal for total rest and rejuvenation. The large master suite located at the front of the home boasts a walk-in robe, private ensuite and plush carpet underfoot, while three additional bedrooms are each fitted with a built-in robe.
The bright central sparkling bathroom duality ensures getting ready for the day and then later, unwinding, and relaxing, are done with ease. Consisting of a deep bathtub, vanity, and glass corner shower, with a separate toilet adjacent, ensuring that every moment is done with ease and efficiency.
Other features double garage with internal access, large laundry, evaporative cooling, ducted heating and reverse-cycle split system heating and cooling for year-round comfort.
Located where convenience is paramount, enjoy living within walking distance to CS Square Shopping Centre, Lake Caroline, local parks and walking trails, and a range of educational institutions. Meanwhile, a short drive will get you to either Watergardens or Caroline Springs Railway Stations, and the on ramps for both the Calder and Western Freeways for ease of access to the city, Melbourne Airport and regional cities for daytrips and weekends away.
Property History for 7 Connor Dr, Burnside Heights, VIC 3023
- 18 Mar 2023Sold for $842,000
- 14 Mar 2023Listed for Sale UNDER CONTRACT
- 06 Sep 2011Transferred
Commute Calculator
Recent sales nearby
See more recent sales nearbySimilar properties For Sale nearby
See more properties for sale nearbySimilar properties For Rent nearby
See more properties for rent nearbyAbout Burnside Heights 3023
The size of Burnside Heights is approximately 2 square kilometres. It has 9 parks covering nearly 27.1% of total area. The population of Burnside Heights in 2011 was 5,000 people. By 2016 the population was 6,060 showing a population growth of 21.2% in the area during that time. The predominant age group in Burnside Heights is 0-9 years. Households in Burnside Heights are primarily couples with children and are likely to be repaying $1800 - $2399 per month on mortgage repayments. In general, people in Burnside Heights work in a professional occupation. In 2011, 78.6% of the homes in Burnside Heights were owner-occupied compared with 78.1% in 2016.
Burnside Heights has 1,878 properties. Over the last 5 years, Houses in Burnside Heights have seen a 26.26% increase in median value, while Units have seen a 9.58% increase. As at 31 October 2024:
- The median value for Houses in Burnside Heights is $778,764 while the median value for Units is $558,703.
- Houses have a median rent of $550 while Units have a median rent of $500.
Suburb Insights for Burnside Heights 3023
Market Insights
Burnside Heights Trends for Houses
N/A
N/A
View TrendN/A
N/A
Burnside Heights Trends for Units
N/A
N/A
View TrendN/A
N/A
Neighbourhood Insights
© Copyright 2024 RP Data Pty Ltd trading as CoreLogic Asia Pacific (CoreLogic). All rights reserved.


 0
0
 0
0
 0
0 0
0

 0
0
 0
0 0
0 0
0 0
0
