56 Arbour BoulevardBurnside Heights VIC 3023
Property Details for 56 Arbour Bvd, Burnside Heights
56 Arbour Bvd, Burnside Heights is a 4 bedroom, 2 bathroom House with 2 parking spaces and was built in 2009. The property has a land size of 621m2 and floor size of 278m2. While the property is not currently for sale or for rent, it was last sold in June 2022.
Last Listing description (October 2024)
Century 21 Caroline Springs are proud to present this elegant family home located tucked away in a great location of Burnside Height. This property is Situated on a block size of 621m2 (approx.) You will find the perfect combination of family living in Burnside Heights most Notable Street.
This elegant family home has an open plan design that attracts entertaining and easy living, connected with super-beneficial location that enjoys seamless access to a range of family-focused lifestyle attractions such as public transport, gorgeous park lands, quality primary and secondary schools, local shops, nearby train station, Caroline Springs Town Center and much more – this outstanding home is unquestionably something you would be proud to call home.
This is the property you have been waiting for. Upon entering the property you are welcomed with a generous size master bedroom, a theater room, a gorgeous kitchen, second living and dining zone which straight goes outside to the covered pergola.
* Four spacious bedrooms all with built in robes plus study.
* Master bedroom offers walk in robe and full en-suite with double vanity and quality fittings.
* Open plan kitchen which includes stainless steel appliances, 900mm gas cook-top, electric oven, dishwasher, walk in pantry, inbuilt microwave, ample cupboard space, 40mm Caesar stone benchtop and glass splash-back
* The kitchen is located perfectly to incorporate the large meals and family zone which leads out to an outdoor alfresco area making it large enough for all year round entertaining your family and friends
* Central bathroom with bathtub and quality fittings
* Separate rumpus room
* A family Theater room.
* Features include gas ducted heating, evaporative cooling, alarm system, high ceilings, high doors, down lights throughout, professional landscaped allotment and the list goes on.
If interested or would like to book appointment for inspection please call Anshi on 0421302921 and Andy on 0473774227
Photo ID must be presented upon all open & private inspections.
Due diligence checklist - for home and residential property buyers - www.consumer.vic.gov.au/duediligencechecklist.
Note - The green grass shown in the photos is for illustration purposes only.
DISCLAIMER: All stated dimensions are approximate only. Particulars given are for general information only and do not constitute any representation on the part of the vendor or agent. This document has been prepared to assist solely in the marketing of this property. While all care has been taken to ensure the information provided herein is
correct, we do not take responsibility for any inaccuracies. Accordingly all interested parties should make their own inquiries to verify the information.
Property History for 56 Arbour Bvd, Burnside Heights, VIC 3023
- 01 Jul 2022Listed for Sale RECENT SALES
- 23 Jun 2022Sold for $1,050,000
- 31 Jul 2004Sold for $147,000
Commute Calculator
Recent sales nearby
See more recent sales nearbySimilar properties For Sale nearby
See more properties for sale nearbySimilar properties For Rent nearby
See more properties for rent nearbyAbout Burnside Heights 3023
The size of Burnside Heights is approximately 2 square kilometres. It has 9 parks covering nearly 27.1% of total area. The population of Burnside Heights in 2011 was 5,000 people. By 2016 the population was 6,060 showing a population growth of 21.2% in the area during that time. The predominant age group in Burnside Heights is 0-9 years. Households in Burnside Heights are primarily couples with children and are likely to be repaying $1800 - $2399 per month on mortgage repayments. In general, people in Burnside Heights work in a professional occupation. In 2011, 78.6% of the homes in Burnside Heights were owner-occupied compared with 78.1% in 2016.
Burnside Heights has 1,878 properties. Over the last 5 years, Houses in Burnside Heights have seen a 26.26% increase in median value, while Units have seen a 9.58% increase. As at 31 October 2024:
- The median value for Houses in Burnside Heights is $778,764 while the median value for Units is $558,703.
- Houses have a median rent of $550 while Units have a median rent of $500.
Suburb Insights for Burnside Heights 3023
Market Insights
Burnside Heights Trends for Houses
N/A
N/A
View TrendN/A
N/A
Burnside Heights Trends for Units
N/A
N/A
View TrendN/A
N/A
Neighbourhood Insights
© Copyright 2024 RP Data Pty Ltd trading as CoreLogic Asia Pacific (CoreLogic). All rights reserved.


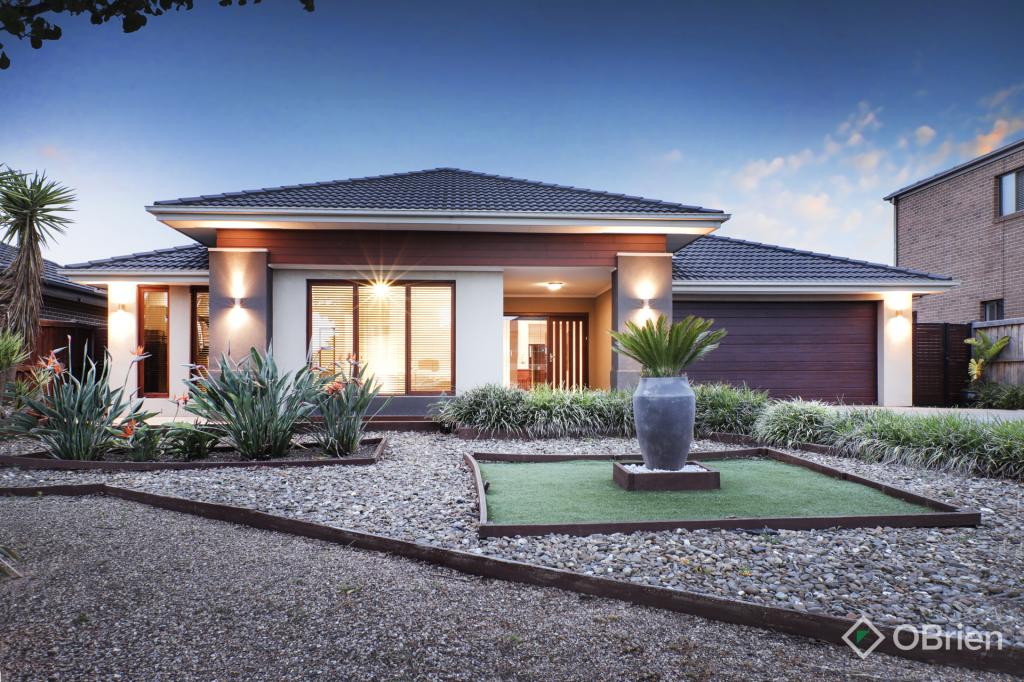 0
0
/assets/perm/sxx7vpf55ui6nfmbnngatkjod4?signature=429761ef6420022314d26e8e063082dbfaaa61e7ac51467778a3d185eb98ff58) 0
0
/assets/perm/n5vl4qie6ai6vmexo6hj7vpvu4?signature=489225ccd36ccf84916003e7dbcb7170f243aae602d33cf69454c6ac0ecf90f5) 0
0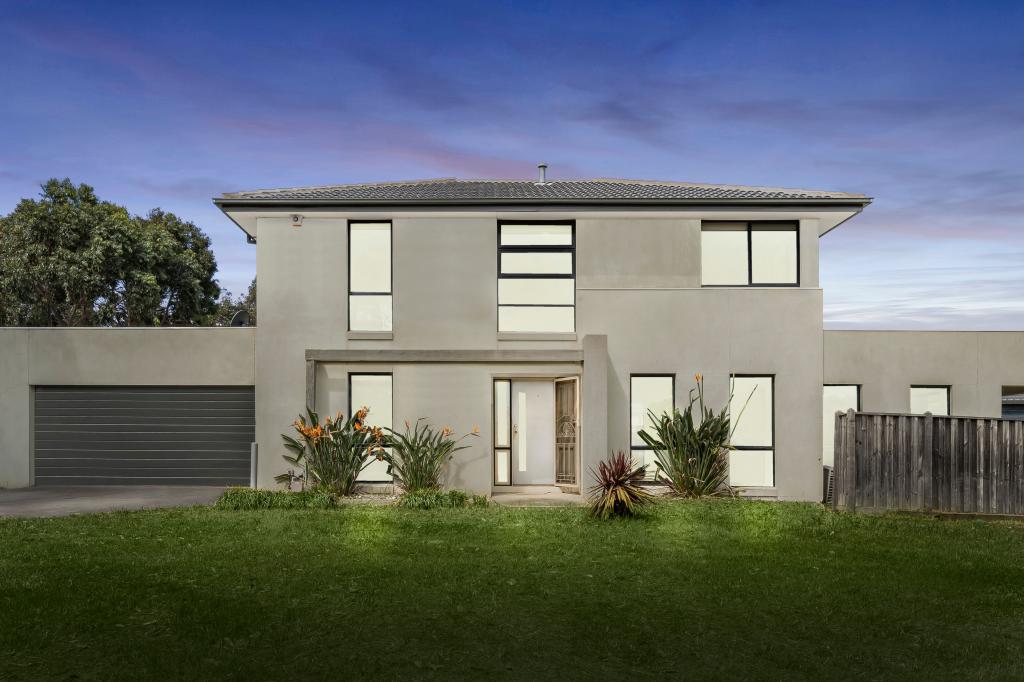 0
0
 0
0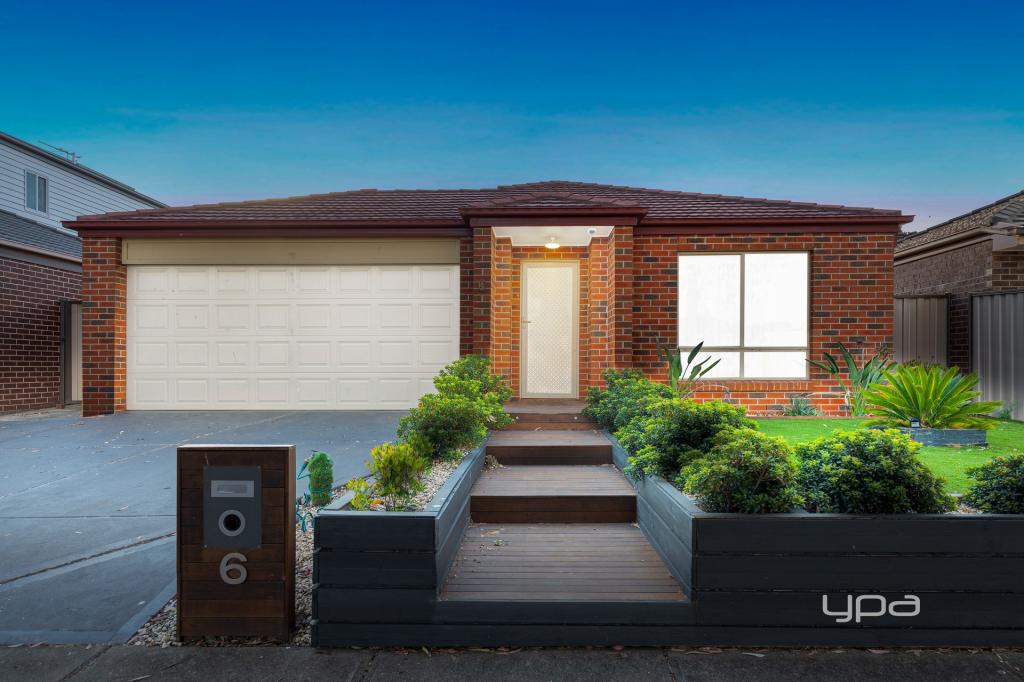 0
0
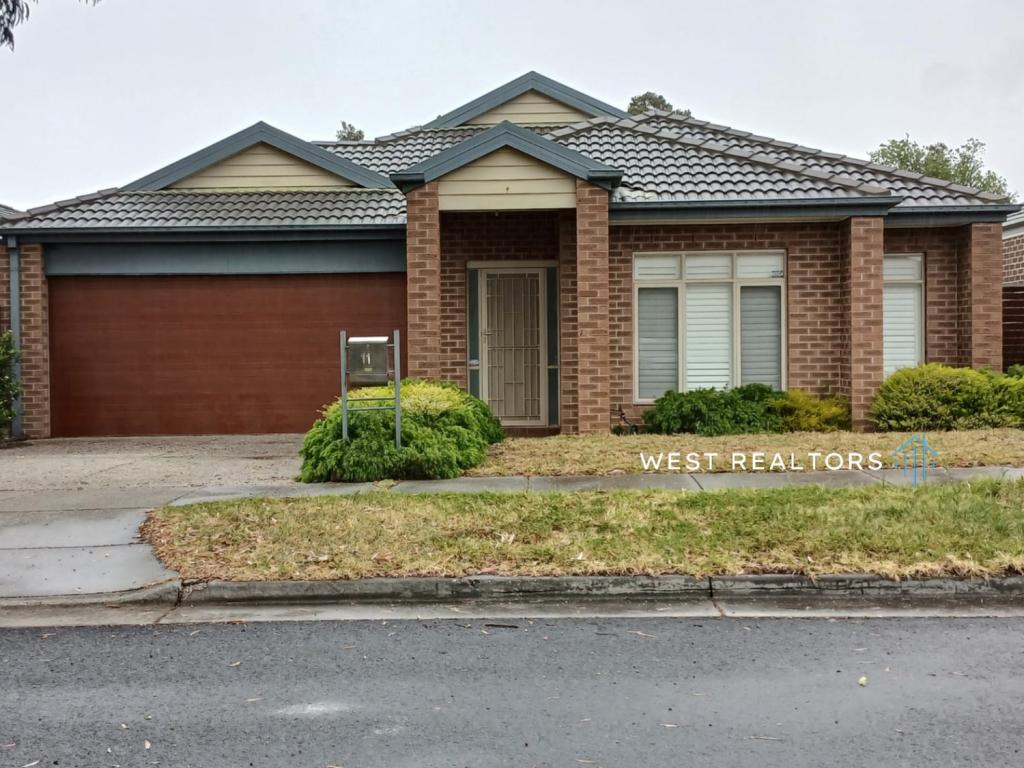 0
0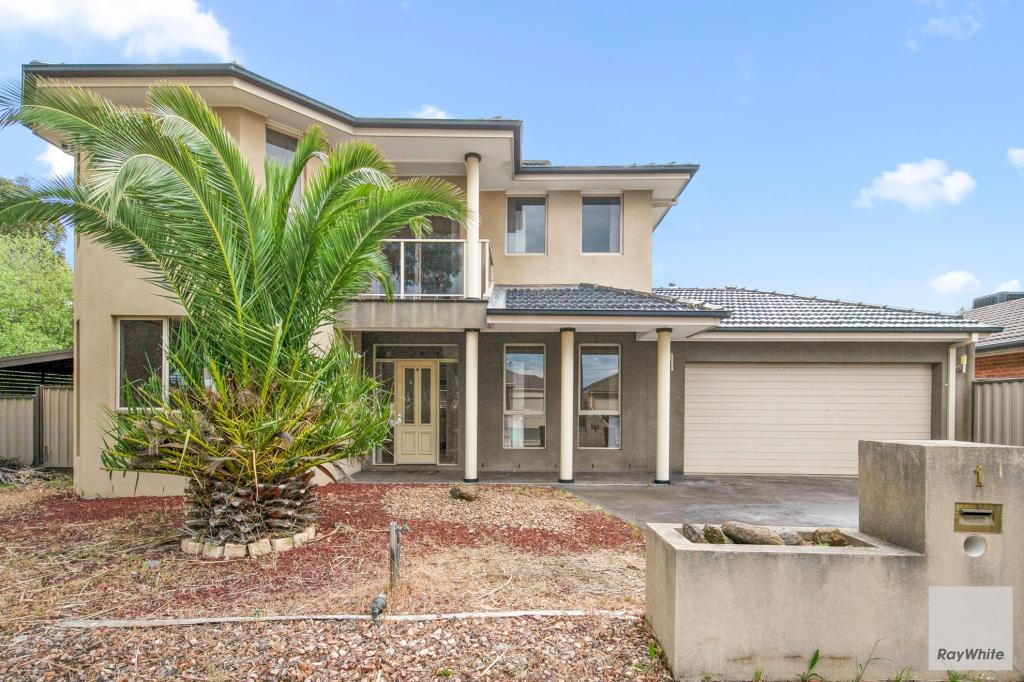 0
0 0
0

