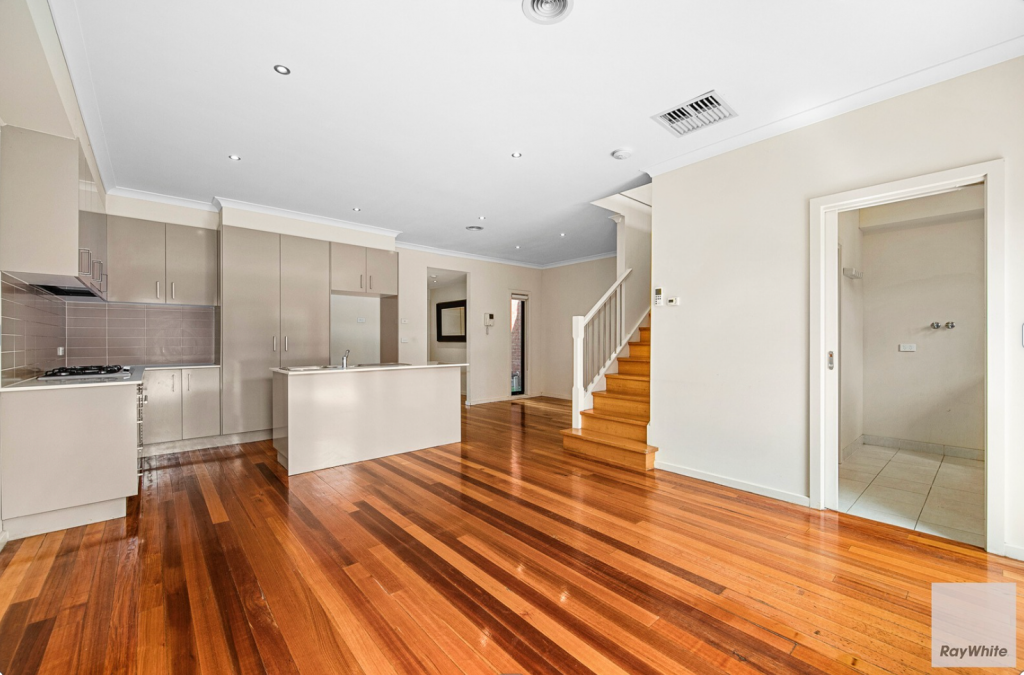41 Giverny CloseBurnside Heights VIC 3023
Property Details for 41 Giverny Cl, Burnside Heights
41 Giverny Cl, Burnside Heights is a 3 bedroom, 2 bathroom House with 2 parking spaces and was built in 2009. The property has a land size of 377m2 and floor size of 147m2. While the property is not currently for sale or for rent, it was last sold in June 2021.
Last Listing description (June 2021)
Recently updated with new tiles and floorboards throughout, this three bedroom residence is perfect for young families, couples, downsizers and investors alike.
With a convenient floorplan, this home provides ease of living with separated bedroom zones. A master bedroom positioned at the front with built-in-robe and full ensuite with double vanity, gives you privacy from the rest of the home and maximises access to uninhibited natural light.
A large open plan kitchen, dining and living zone creates a central hub for you to enjoy each night. A contemporary kitchen with stone benchtops, ample cabinetry and plenty of preparation space gives you the perfect area to prepare delicious meals or a comfortable spot to enjoy a wine and cheeseboard with friends. The newly installed mirrored splashback adds to the modern feel and the additional wall shelving gives even more storage options than you could ask for.
The lounge and dining area feels spacious thanks to new floor tiles that reflect the natural light making this zone feel bright and crisp. A full length feature wall adds warmth and complements the existing colour scheme. Venetian blinds and decorative light fixture provides focal points for the room adding a touch of class and a view to the outdoors.
The sizeable, covered alfresco area with painted and sealed concrete flooring gives you the perfect place to entertain guests for those impromptu catch ups, or celebrate important milestones with loved ones. With roller blinds on all walls to section off the space you can host events regardless of what Melbourne's unpredictable weather throws at you. Low maintenance and functional, the backyard also provides access to the laundry and garage.
The remaining two bedrooms, accessed by a closed off hallway, feature mirrored robes and updated wooden floors. Serviced by the main bathroom including a shower and separate bath for ultimate convenience.
This home is ready to move in and enjoy, with no extra work required. Additional features include a powder room so guests don't need to use the family amenities, evaporative cooling and gas ducted heating for year round comfort and internal garage access making coming home each night easy!
A sensational location only a few minutes' walk from Watervale shopping and medical centre, local schools and public transport you will never be far from anything you need.
Property History for 41 Giverny Cl, Burnside Heights, VIC 3023
- 23 Jun 2021Sold for $670,000
- 21 Jun 2021Listed for Sale $600,000 - $660,000
- 25 Apr 2015Sold for $400,000
Commute Calculator
Recent sales nearby
See more recent sales nearbySimilar properties For Sale nearby
See more properties for sale nearbySimilar properties For Rent nearby
See more properties for rent nearbyAbout Burnside Heights 3023
The size of Burnside Heights is approximately 2 square kilometres. It has 9 parks covering nearly 27.1% of total area. The population of Burnside Heights in 2011 was 5,000 people. By 2016 the population was 6,060 showing a population growth of 21.2% in the area during that time. The predominant age group in Burnside Heights is 0-9 years. Households in Burnside Heights are primarily couples with children and are likely to be repaying $1800 - $2399 per month on mortgage repayments. In general, people in Burnside Heights work in a professional occupation. In 2011, 78.6% of the homes in Burnside Heights were owner-occupied compared with 78.1% in 2016.
Burnside Heights has 1,878 properties. Over the last 5 years, Houses in Burnside Heights have seen a 26.26% increase in median value, while Units have seen a 9.58% increase. As at 31 October 2024:
- The median value for Houses in Burnside Heights is $778,764 while the median value for Units is $558,703.
- Houses have a median rent of $550 while Units have a median rent of $500.
Suburb Insights for Burnside Heights 3023
Market Insights
Burnside Heights Trends for Houses
N/A
N/A
View TrendN/A
N/A
Burnside Heights Trends for Units
N/A
N/A
View TrendN/A
N/A
Neighbourhood Insights
© Copyright 2024 RP Data Pty Ltd trading as CoreLogic Asia Pacific (CoreLogic). All rights reserved.


 0
0
 0
0

/assets/perm/sai4uxw2aui63gj6ngvra5xf7m?signature=82c431dba7911d438854b13ce897e0af49fe15df3a07657678dce3c4487f813d) 0
0
 0
0
 0
0
 0
0

 0
0 0
0 0
0
