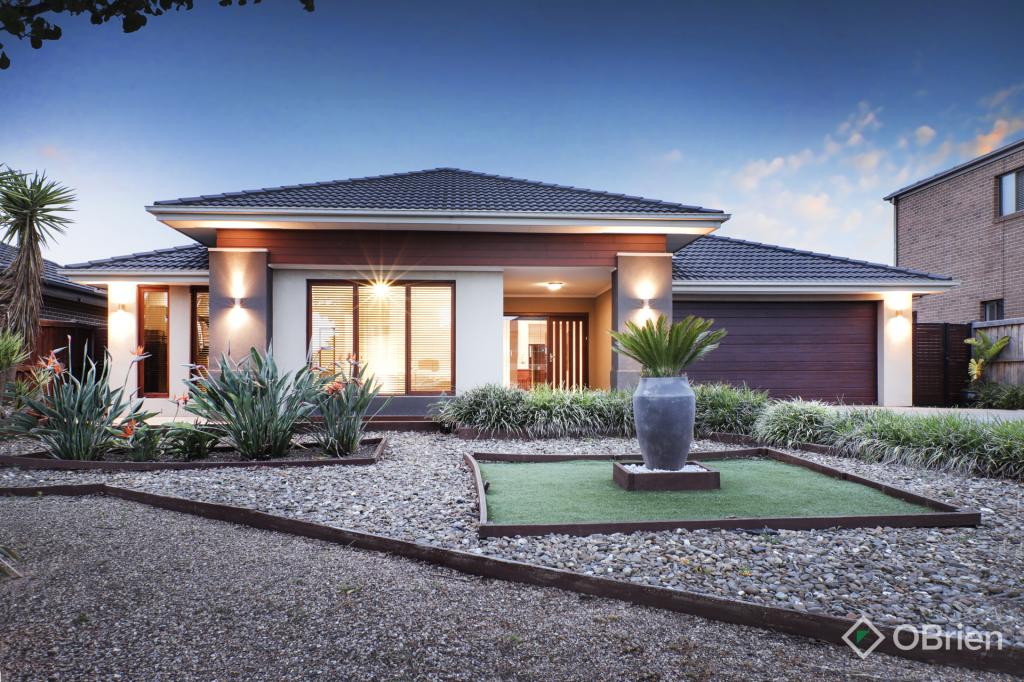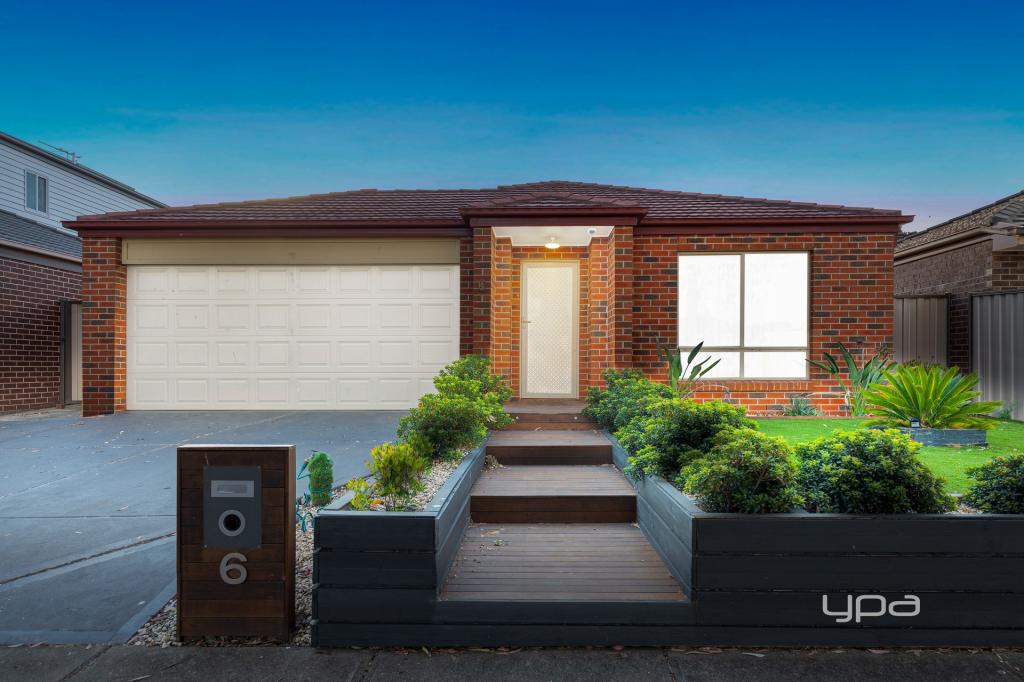34 Blaxland StreetBurnside Heights VIC 3023
Property Details for 34 Blaxland St, Burnside Heights
34 Blaxland St, Burnside Heights is a 4 bedroom, 2 bathroom House with 2 parking spaces and was built in 2008. The property has a land size of 448m2 and floor size of 250m2. While the property is not currently for sale or for rent, it was last sold in August 2020.
Last Listing description (May 2021)
Contemporary design that blends lifestyle lure with the attraction of water face setting.
5 bedrooms including a downstairs guest bedroom or study & 3 bathrooms plus downstairs powder room deliver accommodation to a dynamic dual-level floor plan.
Large Master bedroom upstairs with walk-through robes, full en-suite with spa bath, split system, and balcony overlooking the park.
Multiple light-filled, well-proportioned living areas over two levels provide plenty of room for the whole family.
Spacious kitchen with 900mm Technika gas appliances, dishwasher, and stone benchtop.
The open plan informal living areas flow through to entertain Alfresco with the projector & split system.
Features include:
Ducted heating & evaporating cooling.
Double driveway & garage with secure internal entry.
Quality tiling & flooring.
Security camera.
Side access for a boat, caravan & trailer.
Decking, Garden shed & Side pergola.
An amazing property to inspect. Be quick..!!
Contact David Zammit 0411 182 053 or Ronnie Gulati 0452 249 441 for Private Inspection
Property History for 34 Blaxland St, Burnside Heights, VIC 3023
- 01 Aug 2020Sold for $710,000
- 20 Jul 2020Listed for Sale UNDER CONTRACT (More Properties Wanted)
- 25 Feb 2014Sold for $520,000
Commute Calculator
Recent sales nearby
See more recent sales nearbySimilar properties For Sale nearby
See more properties for sale nearbySimilar properties For Rent nearby
See more properties for rent nearbyAbout Burnside Heights 3023
The size of Burnside Heights is approximately 2 square kilometres. It has 9 parks covering nearly 27.1% of total area. The population of Burnside Heights in 2011 was 5,000 people. By 2016 the population was 6,060 showing a population growth of 21.2% in the area during that time. The predominant age group in Burnside Heights is 0-9 years. Households in Burnside Heights are primarily couples with children and are likely to be repaying $1800 - $2399 per month on mortgage repayments. In general, people in Burnside Heights work in a professional occupation. In 2011, 78.6% of the homes in Burnside Heights were owner-occupied compared with 78.1% in 2016.
Burnside Heights has 1,885 properties. Over the last 5 years, Houses in Burnside Heights have seen a 28.27% increase in median value, while Units have seen a 28.87% increase. As at 30 November 2024:
- The median value for Houses in Burnside Heights is $796,376 while the median value for Units is $565,936.
- Houses have a median rent of $550 while Units have a median rent of $500.
Suburb Insights for Burnside Heights 3023
Market Insights
Burnside Heights Trends for Houses
N/A
N/A
View TrendN/A
N/A
Burnside Heights Trends for Units
N/A
N/A
View TrendN/A
N/A
Neighbourhood Insights
© Copyright 2024 RP Data Pty Ltd trading as CoreLogic Asia Pacific (CoreLogic). All rights reserved.


 0
0

 0
0
/assets/perm/sxx7vpf55ui6nfmbnngatkjod4?signature=429761ef6420022314d26e8e063082dbfaaa61e7ac51467778a3d185eb98ff58) 0
0
 0
0 0
0
 0
0 0
0
 0
0 0
0
