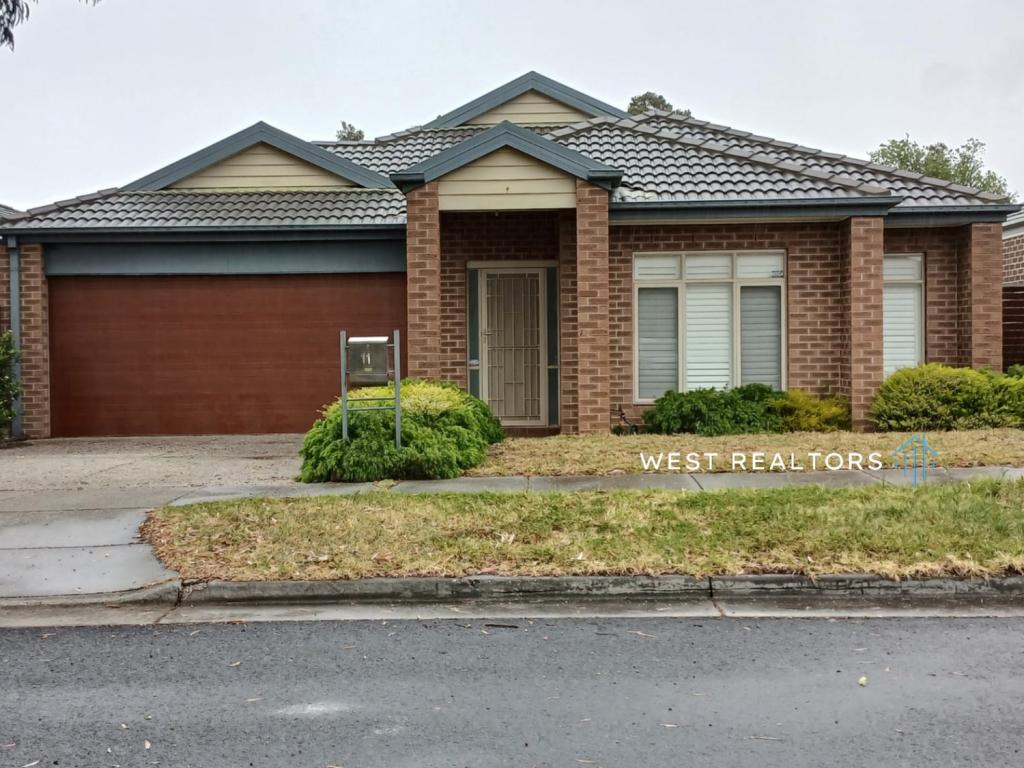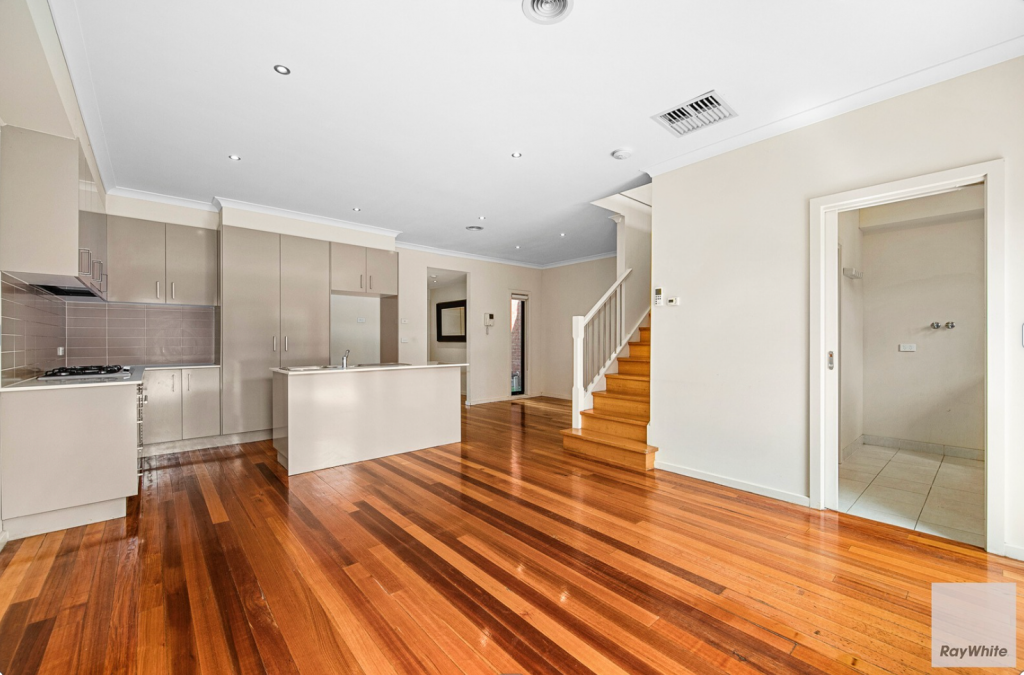3 Ashridge CourtBurnside Heights VIC 3023
Property Details for 3 Ashridge Ct, Burnside Heights
3 Ashridge Ct, Burnside Heights is a 5 bedroom, 4 bathroom House and was built in 2021. The property has a land size of 626m2 and floor size of 429m2. While the property is not currently for sale or for rent, it was last sold in November 2020.
Last Listing description (December 2020)
Statement of information is located at
. Please copy & paste this information into your browser address bar.
Build your dream home in the most sought after pocket of Burnside Heights
This perfect 626m2 approximate piece of gold is the perfect opportunity for you to secure your future with parks only a hopscotch away
With a MASSIVE FRONTAGE of approx. 20M, this is the one to customize your dream home
Surrounded by prestige properties and only a short stroll to the reputable Kororoit Creek Primary School, Caroline Springs Shopping Centre, football grounds, local cafs, bus stops it is an eternal luxe location
Are you ready for your dream home?
Our signs are everywhere... winningAS
Note: Every care has been taken to verify the accuracy of the details in this advertisement, however we cannot guarantee its correctness. Prospective purchasers are requested to take such action as is necessary, to satisfy themselves of any pertinent matters
Property History for 3 Ashridge Ct, Burnside Heights, VIC 3023
- 16 Nov 2020Sold for $600,000
- 28 Sep 2019Listed for Sale UNDER OFFER: Contact Agent!
- 18 Feb 2005Sold for $148,000
Commute Calculator
Recent sales nearby
See more recent sales nearbySimilar properties For Sale nearby
See more properties for sale nearbySimilar properties For Rent nearby
See more properties for rent nearbyAbout Burnside Heights 3023
The size of Burnside Heights is approximately 2 square kilometres. It has 9 parks covering nearly 27.1% of total area. The population of Burnside Heights in 2011 was 5,000 people. By 2016 the population was 6,060 showing a population growth of 21.2% in the area during that time. The predominant age group in Burnside Heights is 0-9 years. Households in Burnside Heights are primarily couples with children and are likely to be repaying $1800 - $2399 per month on mortgage repayments. In general, people in Burnside Heights work in a professional occupation. In 2011, 78.6% of the homes in Burnside Heights were owner-occupied compared with 78.1% in 2016.
Burnside Heights has 1,878 properties. Over the last 5 years, Houses in Burnside Heights have seen a 26.26% increase in median value, while Units have seen a 9.58% increase. As at 31 October 2024:
- The median value for Houses in Burnside Heights is $778,764 while the median value for Units is $558,703.
- Houses have a median rent of $550 while Units have a median rent of $500.
Suburb Insights for Burnside Heights 3023
Market Insights
Burnside Heights Trends for Houses
N/A
N/A
View TrendN/A
N/A
Burnside Heights Trends for Units
N/A
N/A
View TrendN/A
N/A
Neighbourhood Insights
© Copyright 2024 RP Data Pty Ltd trading as CoreLogic Asia Pacific (CoreLogic). All rights reserved.


/assets/perm/qqbmlap27mi6tduqunyh2rtobq?signature=e83b246889d206f8972a4e44eff22b7c454d7fb792e3c2910efcc5fc92ea597e) 0
0 0
0

 0
0
 0
0 0
0 0
0
 0
0 0
0 0
0
