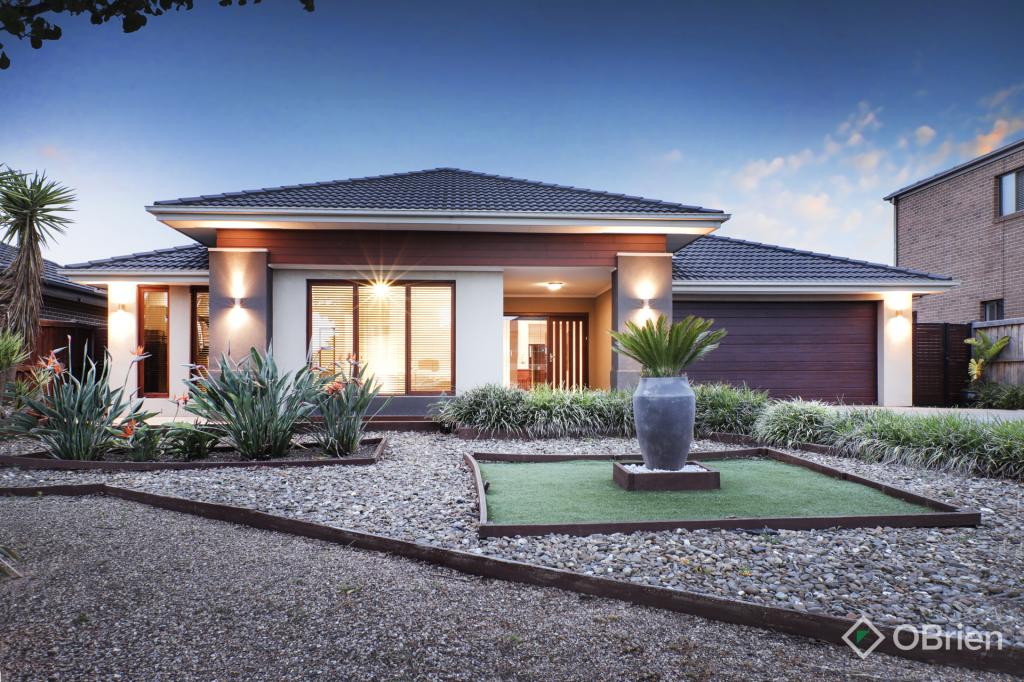29 Wills TerraceBurnside Heights VIC 3023
Property Details for 29 Wills Tce, Burnside Heights
29 Wills Tce, Burnside Heights is a 4 bedroom, 2 bathroom House with 3 parking spaces and was built in 2008. The property has a land size of 523m2 and floor size of 293m2. While the property is not currently for sale or for rent, it was last sold in October 2023.
Last Listing description (December 2023)
The property is in the zoning boundaries of Kororoit Creek Primary School.
A private cul-de-sac sets the stage, leading to a property that stands in quiet grandeur opposite a pristine park, offering you the serenity and space you've always desired, this impeccable residence redefines luxury living. Upon entry, be greeted by a versatile space that can serve as a study or fifth bedroom. Its design adapts to your lifestyle, accommodating both productivity and comfort. Move through to the formal lounge, an inviting haven that exudes class, perfect for hosting intimate gatherings or simply unwinding in style. A thoughtfully designed powder room ensures the utmost convenience for you and your guests. Meanwhile, under-stair storage keeps your living areas organized and clutter-free. The heart of this home boasts an open-plan design that seamlessly integrates the kitchen, living, and dining areas. High-end appliances, including a 900ml oven and a dishwasher, cater to your culinary needs, while the butler's pantry/laundry provides an additional layer of functionality. A dedicated theatre room awaits, promising countless movie nights and immersive experiences. Upstairs, discover a retreat that can be moulded to suit your desires. The home comprises of four generous bedrooms with built in robes providing ample storage for all your belongings. Indulge in the ultimate master bedroom retreat, where luxury and relaxation intertwine effortlessly. This elegant sanctuary boasts a spacious walk-in robe and a sumptuous ensuite, featuring dual vanities, a rejuvenating spa bath, and a separate shower. Step out onto the balcony, and you'll be captivated by sweeping views that encompass the picturesque Inglewood Park. Step outside, and your world expands to include an enticing undercover alfresco area, seamlessly merging indoor and outdoor living spaces. This inviting sanctuary is the ideal spot for dining, hosting summer BBQs, or simply savouring a morning coffee in the fresh air. Offering an expansive canvas for your outdoor aspirations.This home is equipped with an array of premium features, including ducted heating, evaporative cooling, and split system cooling for year-round comfort. Shutters adorn all windows, providing both aesthetic appeal and privacy. Wired security cameras and an intercom system offer peace of mind and security. The property is equipped with a solar panel system consisting of 14 panels. Completing the picture is a spacious triple garage.
Property History for 29 Wills Tce, Burnside Heights, VIC 3023
- 28 Oct 2023Sold for $1,137,000
- 02 Oct 2023Listed for Sale Not Disclosed
- 29 Mar 2011Sold for $595,000
Commute Calculator
Recent sales nearby
See more recent sales nearbySimilar properties For Sale nearby
See more properties for sale nearbySimilar properties For Rent nearby
See more properties for rent nearbyAbout Burnside Heights 3023
The size of Burnside Heights is approximately 2 square kilometres. It has 9 parks covering nearly 27.1% of total area. The population of Burnside Heights in 2011 was 5,000 people. By 2016 the population was 6,060 showing a population growth of 21.2% in the area during that time. The predominant age group in Burnside Heights is 0-9 years. Households in Burnside Heights are primarily couples with children and are likely to be repaying $1800 - $2399 per month on mortgage repayments. In general, people in Burnside Heights work in a professional occupation. In 2011, 78.6% of the homes in Burnside Heights were owner-occupied compared with 78.1% in 2016.
Burnside Heights has 1,885 properties. Over the last 5 years, Houses in Burnside Heights have seen a 28.27% increase in median value, while Units have seen a 28.87% increase. As at 30 November 2024:
- The median value for Houses in Burnside Heights is $796,376 while the median value for Units is $565,936.
- Houses have a median rent of $550 while Units have a median rent of $500.
Suburb Insights for Burnside Heights 3023
Market Insights
Burnside Heights Trends for Houses
N/A
N/A
View TrendN/A
N/A
Burnside Heights Trends for Units
N/A
N/A
View TrendN/A
N/A
Neighbourhood Insights
© Copyright 2024 RP Data Pty Ltd trading as CoreLogic Asia Pacific (CoreLogic). All rights reserved.


 0
0

 0
0
/assets/perm/sxx7vpf55ui6nfmbnngatkjod4?signature=429761ef6420022314d26e8e063082dbfaaa61e7ac51467778a3d185eb98ff58) 0
0
 0
0 0
0 0
0 0
0
 0
0 0
0

