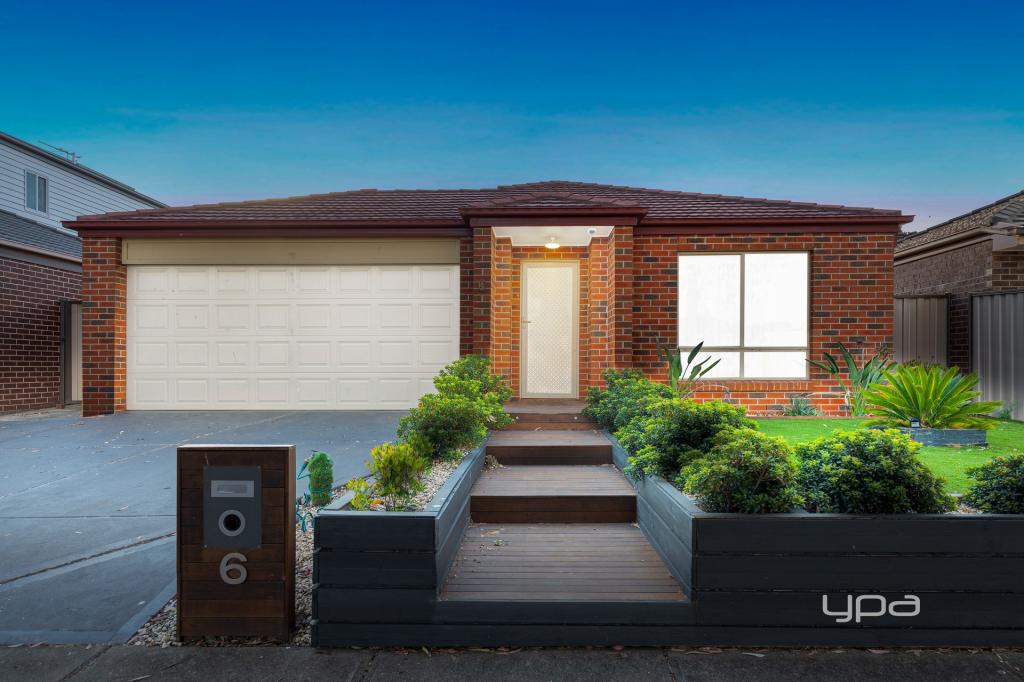21 Manny Paul CircuitBurnside Heights VIC 3023
Property Details for 21 Manny Paul Cct, Burnside Heights
21 Manny Paul Cct, Burnside Heights is a 4 bedroom, 3 bathroom House with 2 parking spaces and was built in 2008. The property has a land size of 464m2 and floor size of 200m2. While the property is not currently for sale or for rent, it was last sold in June 2023.
Last Listing description (August 2023)
Nivin & Ray White Rockbank team proudly presents to you this beautiful and cozy 28sq home in an exclusive Burnside Heights pocket, within Kororoit creek school catchment zone, makes it the ideal location for families especially if a member of your family needs the extra space to work from home , impressed with quality and great upgrades, this spectacular residence offers low maintenance and a ready to enjoy lifestyle.
The property Features:
- One bedroom is set out ready for business for those who work from home and adjoining a powder room for your clients with separate entrance to the business (The beauty industry professionals are welcome here )
- Spacious Master bedroom with separate walk-in robes, plantation shutters and a ceiling fan. Master's ensuite with double vanity stone bench top and a good sized shower .
- Electric security blinds installed over all windows and external entrance doors to Kitchen, Alfresco & Laundry.
- Bedrooms with multiple door wardrobes and build in cabinets
- Double blinds on most windows
- Living room comes with a beautiful build in floating entertainment unit
- Downlights throughout the property
- Modern kitchen with 20 mm stone bench top, lots of storage, dishwasher, and 900mm' S/S appliances and an attractive tiled splashback.
- Remote control double car garage with rear door access
- Ducted heating, and evaporative cooling
- Laundry with built in storage and an access door.
- Shed comes equipped with electricity and internal lighting
- Low maintenance Landscaped front and backyard featuring complementary Merbau timber decking & lighting.
- Alarm system and 2 video intercoms
- Multiple storage spaces throughout the property.
- Extra features include, custom facade and front door, porcelain tiles ,plantation shutters, remote garage with internal access, and high ceilings , all set on an ultra-low maintenance but generous 464 sqm allotment.
The close proximity to public transport and Watervale shopping & medical center , parklands and walking trails, and Caroline Springs Shopping center makes the positioning of this home ideal for any family wishing to call it home .
Contact Nivin today on 042 49 35 361 if you wish to inspect privately , Alternatively, if you or your family are considering selling a property or if the purchase is dependent on the current value of an existing property, I'd be more than happy to offer you a current realistic free market appraisal.
(Photo ID is Required at all Open For Inspections, Prior to Entry)
DISCLAIMER: All stated dimensions are approximate only. Particulars given are for general information only and do not constitute any representation on the part of the vendor or agent. Some photos are edited for better presentation and inspection is a must.
Please see the below link for an up-to-date copy of the Due Diligence Checklist:
http://www.consumer.vic.gov.au/duediligencechecklist
Property History for 21 Manny Paul Cct, Burnside Heights, VIC 3023
- 20 Jun 2023Sold for $880,000
- 10 Jun 2023Listed for Sale Under offer - contact agent
- 29 Jul 2013Transferred
Commute Calculator
Recent sales nearby
See more recent sales nearbySimilar properties For Sale nearby
See more properties for sale nearbySimilar properties For Rent nearby
See more properties for rent nearbyAbout Burnside Heights 3023
The size of Burnside Heights is approximately 2 square kilometres. It has 9 parks covering nearly 27.1% of total area. The population of Burnside Heights in 2011 was 5,000 people. By 2016 the population was 6,060 showing a population growth of 21.2% in the area during that time. The predominant age group in Burnside Heights is 0-9 years. Households in Burnside Heights are primarily couples with children and are likely to be repaying $1800 - $2399 per month on mortgage repayments. In general, people in Burnside Heights work in a professional occupation. In 2011, 78.6% of the homes in Burnside Heights were owner-occupied compared with 78.1% in 2016.
Burnside Heights has 1,885 properties. Over the last 5 years, Houses in Burnside Heights have seen a 28.27% increase in median value, while Units have seen a 28.87% increase. As at 30 November 2024:
- The median value for Houses in Burnside Heights is $796,376 while the median value for Units is $565,936.
- Houses have a median rent of $550 while Units have a median rent of $500.
Suburb Insights for Burnside Heights 3023
Market Insights
Burnside Heights Trends for Houses
N/A
N/A
View TrendN/A
N/A
Burnside Heights Trends for Units
N/A
N/A
View TrendN/A
N/A
Neighbourhood Insights
© Copyright 2024 RP Data Pty Ltd trading as CoreLogic Asia Pacific (CoreLogic). All rights reserved.


 0
0 0
0 0
0

 0
0 0
0
 0
0 0
0
 0
0 0
0
