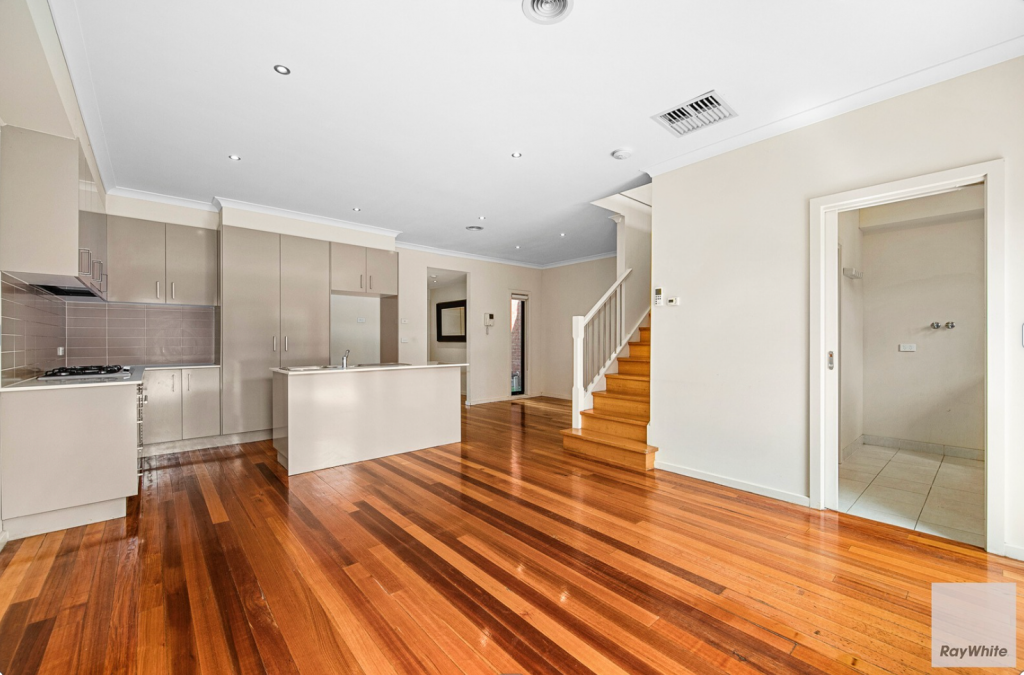2 Harwood CourtBurnside Heights VIC 3023
Property Details for 2 Harwood Ct, Burnside Heights
2 Harwood Ct, Burnside Heights is a 3 bedroom, 2 bathroom House with 2 parking spaces and was built in 2008. The property has a land size of 420m2 and floor size of 154m2. While the property is not currently for sale or for rent, it was last sold in November 2023.
Last Listing description (November 2023)
Perfectly positioned for convenience and style, Main Road Real Estate proudly presents this beautifully appointed 3-bedroom family home, offering maximum lifestyle with minimum upkeep.
Stepping inside, you're welcomed through an impressive entry, flowing through the downstairs living areas. The warm and inviting family room is drenched in natural light, perfect for cozy nights at home, while the dedicated dining space adjoining the kitchen takes a glamorous approach to everyday dining and is ready for entertaining at short notice. Heading outside, enjoy year-round alfresco dining in the undercover deck, paired with retractable blinds. With plenty of surrounding green space, kids and pets can freely run and play while adults dine and catch up.
As the very heart of the home, the elegant minimalist kitchen boasts quality stainless steel appliances, including gas cooktop, under-bench oven and dishwasher, while a deep double sink and an abundance of storage throughout perfectly complement. With flexibility in mind, the feature breakfast bar presents a myriad of potential, including an informal eating space, place to catch up on life admin or can be utilised as a centrepiece for a buffet-style occasion.
Ascending the stairs, the second floor is home to three spacious sleep sanctuaries, nestled away from the vibrant living areas to ensure maximum rest and rejuvenation. With each space set atop plush carpet, the palatial master suite enjoys a walk-in robe with private ensuite featuring a glass shower with rain head, expansive vanity with dual sinks and a sleek toilet, while bedrooms two and three are each fitted with a built-in robe.
Centrally located, the sparkling family bathroom is the perfect place for getting ready for the day and unwinding at the end of the week. Offering a choice of glass shower or deep bathtub, paired with a large vanity and separate toilet, the possibilities are endless.
Other features include double lock up garage with internal and rear-yard access, ducted heating combined with reverse-cycle split system heating and cooling for year-round comfort, large laundry, and water tank.
Boasting an iconic address bordering Caroline Springs, enjoy living in a pocket that balances peace with convenience, located only a short stroll from CS Square Shopping Centre for everyday needs, a huge range of local restaurants, Burnside Heights Recreation Reserve, Kororoit Creek Primary School, and Lake Caroline and connecting walking trails along Kororoit Creek. When it's time to go further, Keilor Plains and Caroline Springs Railway Stations are equidistant, while the Western Freeway is reached within minutes, providing links across Melbourne to the city, airport, and regional Victoria.
Property History for 2 Harwood Ct, Burnside Heights, VIC 3023
- 13 Nov 2023Sold for $670,000
- 16 Oct 2023Listed for Sale UNDER CONTRACT
- 09 Sep 2017Listed for Rent $400 / week
Commute Calculator
Recent sales nearby
See more recent sales nearbySimilar properties For Sale nearby
See more properties for sale nearbySimilar properties For Rent nearby
See more properties for rent nearbyAbout Burnside Heights 3023
The size of Burnside Heights is approximately 2 square kilometres. It has 9 parks covering nearly 27.1% of total area. The population of Burnside Heights in 2011 was 5,000 people. By 2016 the population was 6,060 showing a population growth of 21.2% in the area during that time. The predominant age group in Burnside Heights is 0-9 years. Households in Burnside Heights are primarily couples with children and are likely to be repaying $1800 - $2399 per month on mortgage repayments. In general, people in Burnside Heights work in a professional occupation. In 2011, 78.6% of the homes in Burnside Heights were owner-occupied compared with 78.1% in 2016.
Burnside Heights has 1,878 properties. Over the last 5 years, Houses in Burnside Heights have seen a 26.26% increase in median value, while Units have seen a 9.58% increase. As at 31 October 2024:
- The median value for Houses in Burnside Heights is $778,764 while the median value for Units is $558,703.
- Houses have a median rent of $550 while Units have a median rent of $500.
Suburb Insights for Burnside Heights 3023
Market Insights
Burnside Heights Trends for Houses
N/A
N/A
View TrendN/A
N/A
Burnside Heights Trends for Units
N/A
N/A
View TrendN/A
N/A
Neighbourhood Insights
© Copyright 2024 RP Data Pty Ltd trading as CoreLogic Asia Pacific (CoreLogic). All rights reserved.


 0
0
 0
0

/assets/perm/sai4uxw2aui63gj6ngvra5xf7m?signature=82c431dba7911d438854b13ce897e0af49fe15df3a07657678dce3c4487f813d) 0
0
 0
0
 0
0
 0
0

 0
0 0
0 0
0
