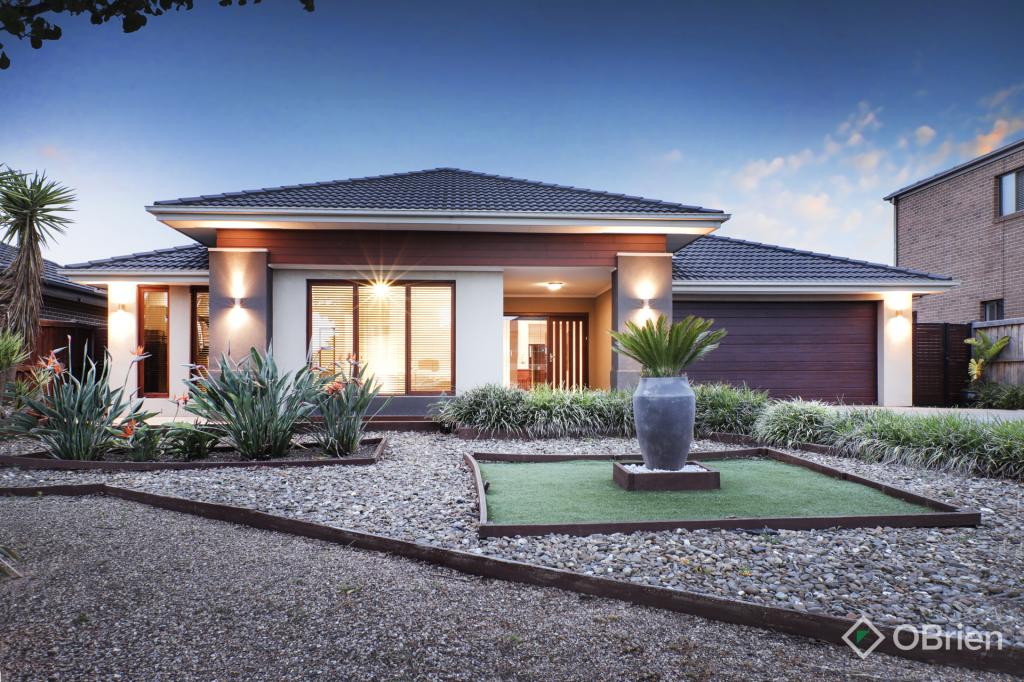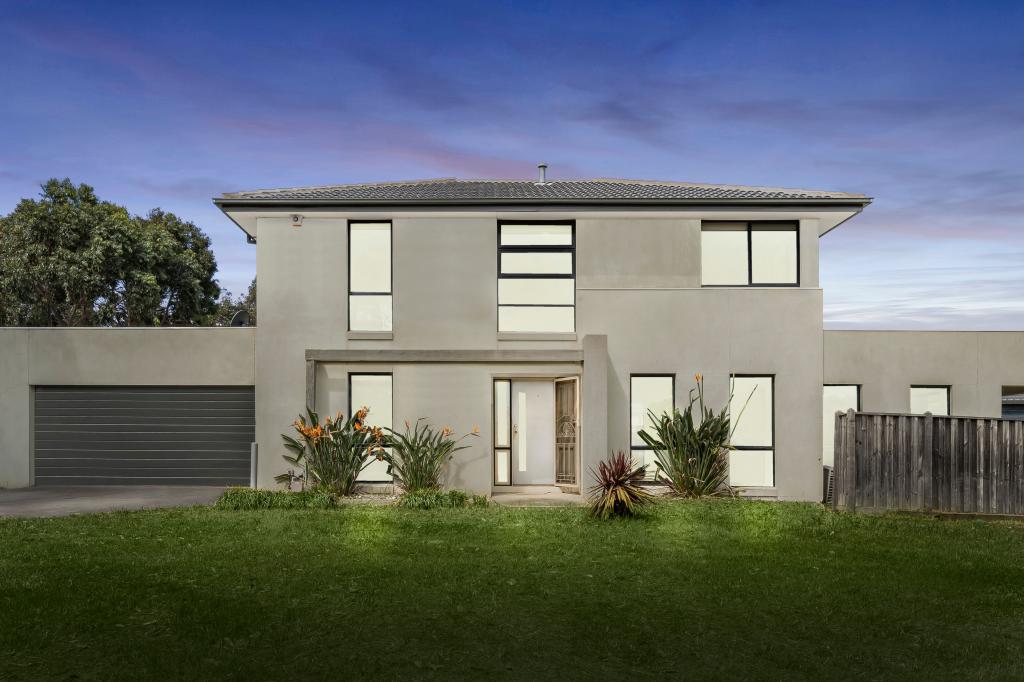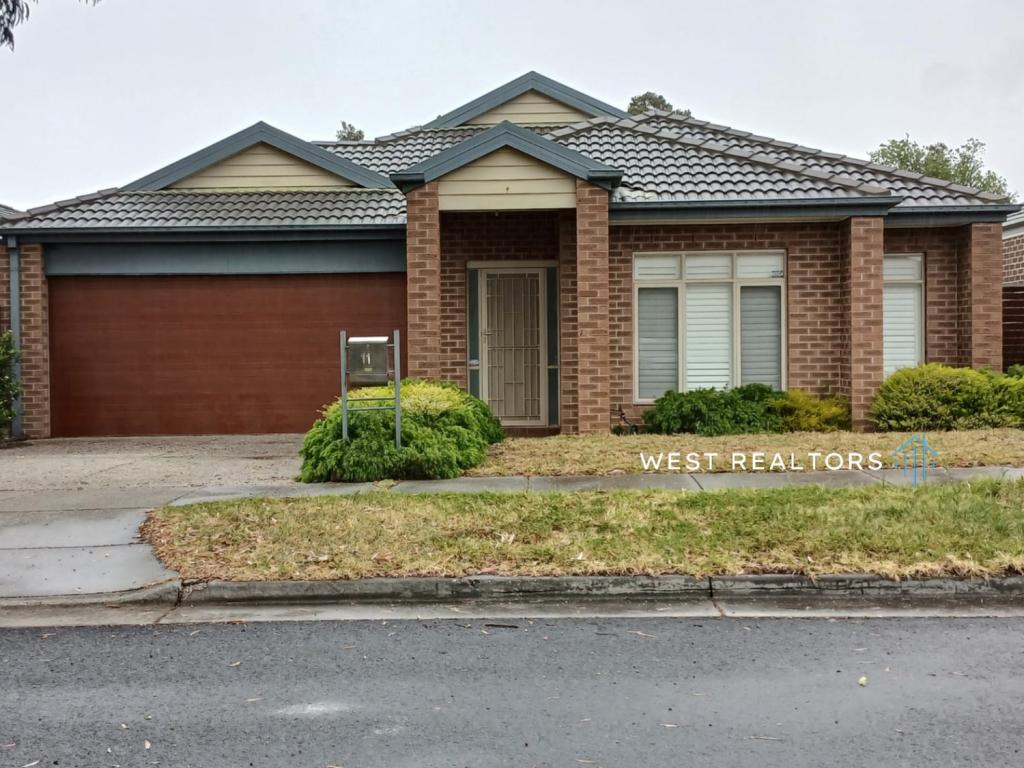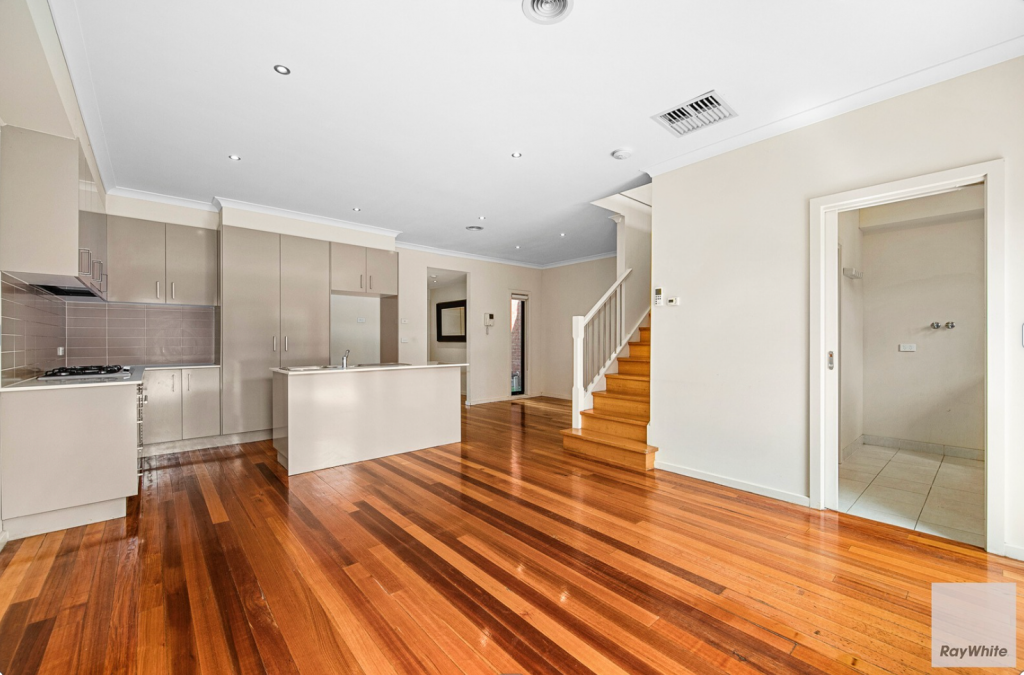2 Harrison CourtBurnside Heights VIC 3023
Property Details for 2 Harrison Ct, Burnside Heights
2 Harrison Ct, Burnside Heights is a 4 bedroom, 2 bathroom House with 3 parking spaces and was built in 2008. The property has a land size of 853m2 and floor size of 270m2. While the property is not currently for sale or for rent, it was last sold in January 2022.
Last Listing description (February 2022)
Set in a family friendly court of Burnside Heights sits this magnificent well maintained 40 square (approx.) property on 853m2 (approx.) of land which is zoned for Kororoit Creek Primary School and only moments away from public transport, gorgeous park lands, jogging track, quality secondary schools, Caroline Springs Town Centre, Watervale shopping centre and nearby train stations. Grasp this great opportunity to enter into the fast-growing market of Burnside Heights.
Features include:
Master bedroom offers walk in robe and ensuite including double vanity, granite bench tops and quality fittings
Separate front formal lounge
The kitchen is located perfectly to incorporate the large meals, family and an adjoining rumpus zone
Step up kitchen complete with granite bench tops, glass splash back, walk in pantry, first-class stainless-steel appliances including 900mm free standing oven with gas cooktop, range hood, double sink and dishwasher
Central bathroom with spa bath, double vanity, granite bench tops and quality fittings
Alfresco area featuring BBQ, kitchenette, ceiling fan and timber decking making it large enough for all year round entertaining your family and friends
Features include zoned gas ducted heating and refrigerated cooling, alarm system, high ceilings, video intercom, video surveillance, gas fire place, polished timber flooring, downlights, planation shutters, garden shed and so much more
Oversized double car accommodation on remote with internal and drive through access.
Please check above for inspection times or simply click EMAIL AGENT and we will respond instantly with available appointment times and more information at your request.
(Photo ID is Required at all Open For Inspections, Prior to Entry)
At YPA Caroline Springs Our Service Will Move You
COVID-19 REQUIREMENTS REGARDING PUBLIC OPEN FOR INSPECTIONS
Please note that if you are attending one of our advertised "Open For Inspections" you are required by law to be fully COVID-19 vaccinated. All attendees will be required to check in via a Government QR Code and the agent will need to site your immunization status prior to entering the home. Inspections are permitted to a maximum of 10 people inside the property at any-time, subject to the density quotient of 1 person per 4sqm.
If the attendees are not fully vaccinated you may still view the property via a private inspection, so please contact the agent directly at your earliest convenience to avoid disappointment.
We ask anyone that has recently returned from overseas and if you are unwell to ensure you please do not attend an inspection.
YPA Estate Agents Caroline Springs open for inspections will be conducted in accordance with the current government requirements and we ask that you abide by them.
We thank everyone for their co-operation during this time and please Stay Safe.
DISCLAIMER
Every precaution has been taken to establish the accuracy of the above information but it does not constitute any representation by the vendor or agent/agency.
Property History for 2 Harrison Ct, Burnside Heights, VIC 3023
- 13 Jan 2022Sold for $1,150,000
- 26 Nov 2021Listed for Sale UNDER CONTRACT
- 21 Jul 2018Sold for $870,000
Commute Calculator
Recent sales nearby
See more recent sales nearbySimilar properties For Sale nearby
See more properties for sale nearbySimilar properties For Rent nearby
See more properties for rent nearbyAbout Burnside Heights 3023
The size of Burnside Heights is approximately 2 square kilometres. It has 9 parks covering nearly 27.1% of total area. The population of Burnside Heights in 2011 was 5,000 people. By 2016 the population was 6,060 showing a population growth of 21.2% in the area during that time. The predominant age group in Burnside Heights is 0-9 years. Households in Burnside Heights are primarily couples with children and are likely to be repaying $1800 - $2399 per month on mortgage repayments. In general, people in Burnside Heights work in a professional occupation. In 2011, 78.6% of the homes in Burnside Heights were owner-occupied compared with 78.1% in 2016.
Burnside Heights has 1,878 properties. Over the last 5 years, Houses in Burnside Heights have seen a 26.26% increase in median value, while Units have seen a 9.58% increase. As at 31 October 2024:
- The median value for Houses in Burnside Heights is $778,764 while the median value for Units is $558,703.
- Houses have a median rent of $550 while Units have a median rent of $500.
Suburb Insights for Burnside Heights 3023
Market Insights
Burnside Heights Trends for Houses
N/A
N/A
View TrendN/A
N/A
Burnside Heights Trends for Units
N/A
N/A
View TrendN/A
N/A
Neighbourhood Insights
© Copyright 2024 RP Data Pty Ltd trading as CoreLogic Asia Pacific (CoreLogic). All rights reserved.


 0
0
/assets/perm/sxx7vpf55ui6nfmbnngatkjod4?signature=429761ef6420022314d26e8e063082dbfaaa61e7ac51467778a3d185eb98ff58) 0
0
/assets/perm/n5vl4qie6ai6vmexo6hj7vpvu4?signature=489225ccd36ccf84916003e7dbcb7170f243aae602d33cf69454c6ac0ecf90f5) 0
0 0
0 0
0 0
0
 0
0 0
0 0
0
