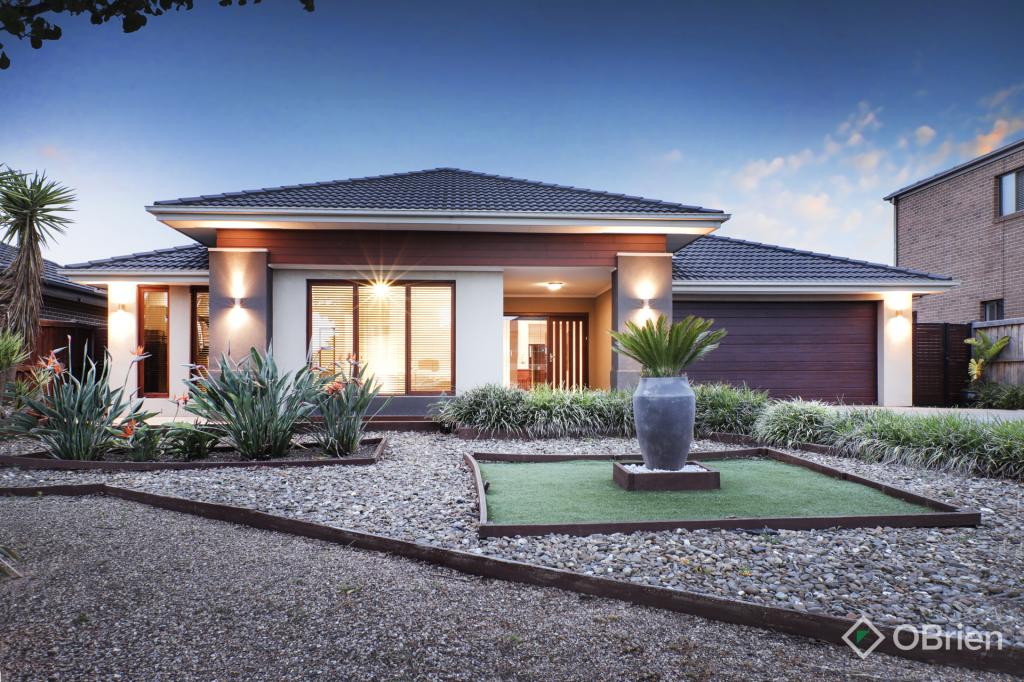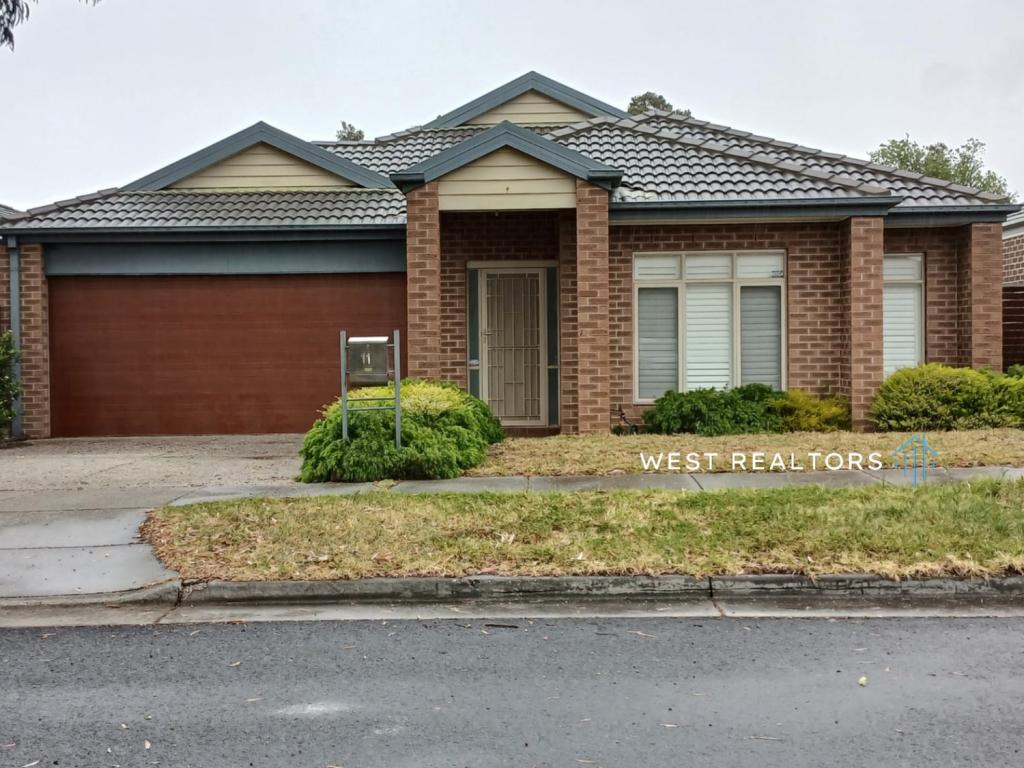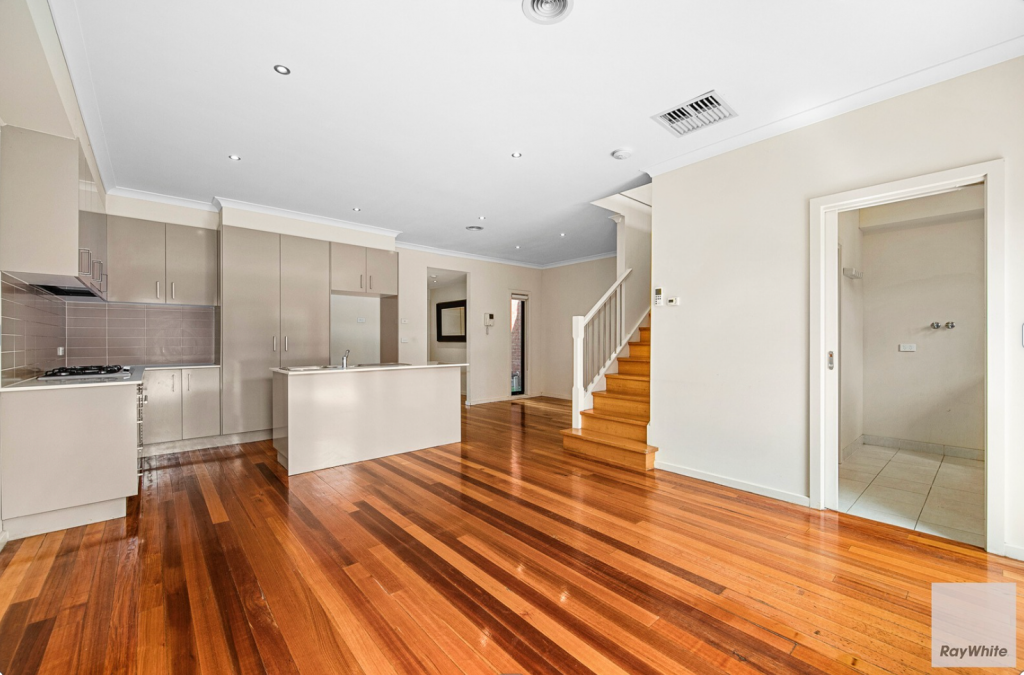2 Albert CourtBurnside Heights VIC 3023
Property Details for 2 Albert Ct, Burnside Heights
2 Albert Ct, Burnside Heights is a 6 bedroom, 2 bathroom House with 4 parking spaces and was built in 2010. The property has a land size of 736m2 and floor size of 301m2. While the property is not currently for sale or for rent, it was last sold in April 2021.
Last Listing description (April 2021)
Immaculately presenting itself in one of Burnside Heights' finest court locations and standing proud in its quiet and friendly neighbourhood is this rare opportunity to reward your family with this fabulous home in the tightly held Arbour estate. Presiding on 736m2 approx. echoing the master builders design flair throughout, this stately home offers grand proportions, zoned accommodation, timeless finishes and manicured grounds.
Stepping through the homes flowing floorplan with 3-meter-high ceilings in the entrance & 2.7-meter-high ceilings throughout the rest of the home. Everything is precisely where it should be. Consisting of multiple living zones for an expansive family, or potentially a two-family scenario, kitchen like most homes is the centrepiece where family come together to prepare and share a meal, spoilt with and abundance of storage and bench space draped in stone, double oven, gas cooktop and butler's pantry with sink. Positioned adjacent is the main dining fit to host dinner parties and big occasions with bifold doors to the outdoor entertaining area. The cosy sunken family room is fully complete with inbuilt cabinetry with bifold window & sliding doors to the outdoor entertaining area.
With absolutely no expense spared, some of the further unique features peppered throughout this indulgent home include;
Outdoor fully undercover BBQ area with woodfire pizza oven
Beautifully manicured and established gardens,
Gas infinity hot water system
Gas ducted heating & evaporative cooling
Security alarm
Intercom
Stone finished bathrooms, powder room & laundry
2 remote-control garage with drive through access
Electric roller shutters throughout
Security cameras
Downlights throughout
Square set finish throughout
Plantation shutters and Holland blinds
Garden Shed
Water Tank
Lockable stegbar windows
NBN connection
Delivering the best lifestyle Burnside Heights has to offer, surrounded by luscious parks & reserves including Arbour Boulevard Central Reserve, Arbour Boulevard North Reserve & Inglewood Park. Also, in a wonderful schooling belt with Gilson College, Kororoit Creek Primary School & Kings Park Primary School. Less than a 10-minute walk to Caroline Springs Square & Watervale Shopping Centre with convenient access to buses including the 462 route which takes you straight to Watergardens shopping centre & Watergardens train station with a direct line the Melbourne CBD.
"Upgrade your lifestyle and make sure YOUR family is the one moving in!"
Settlement terms: 30/60 days. If you require any additional terms please advise and will seek instructions from vendor.
Property History for 2 Albert Ct, Burnside Heights, VIC 3023
- 21 Apr 2021Sold for $1,000,000
- 13 Apr 2021Listed for Sale Under Offer
- 19 Sep 2004Sold for $153,000
Commute Calculator
Recent sales nearby
See more recent sales nearbySimilar properties For Sale nearby
See more properties for sale nearbySimilar properties For Rent nearby
See more properties for rent nearbyAbout Burnside Heights 3023
The size of Burnside Heights is approximately 2 square kilometres. It has 9 parks covering nearly 27.1% of total area. The population of Burnside Heights in 2011 was 5,000 people. By 2016 the population was 6,060 showing a population growth of 21.2% in the area during that time. The predominant age group in Burnside Heights is 0-9 years. Households in Burnside Heights are primarily couples with children and are likely to be repaying $1800 - $2399 per month on mortgage repayments. In general, people in Burnside Heights work in a professional occupation. In 2011, 78.6% of the homes in Burnside Heights were owner-occupied compared with 78.1% in 2016.
Burnside Heights has 1,878 properties. Over the last 5 years, Houses in Burnside Heights have seen a 26.26% increase in median value, while Units have seen a 9.58% increase. As at 31 October 2024:
- The median value for Houses in Burnside Heights is $778,764 while the median value for Units is $558,703.
- Houses have a median rent of $550 while Units have a median rent of $500.
Suburb Insights for Burnside Heights 3023
Market Insights
Burnside Heights Trends for Houses
N/A
N/A
View TrendN/A
N/A
Burnside Heights Trends for Units
N/A
N/A
View TrendN/A
N/A
Neighbourhood Insights
© Copyright 2024 RP Data Pty Ltd trading as CoreLogic Asia Pacific (CoreLogic). All rights reserved.


 0
0 0
0
 0
0
 0
0 0
0 0
0
 0
0 0
0
 0
0
