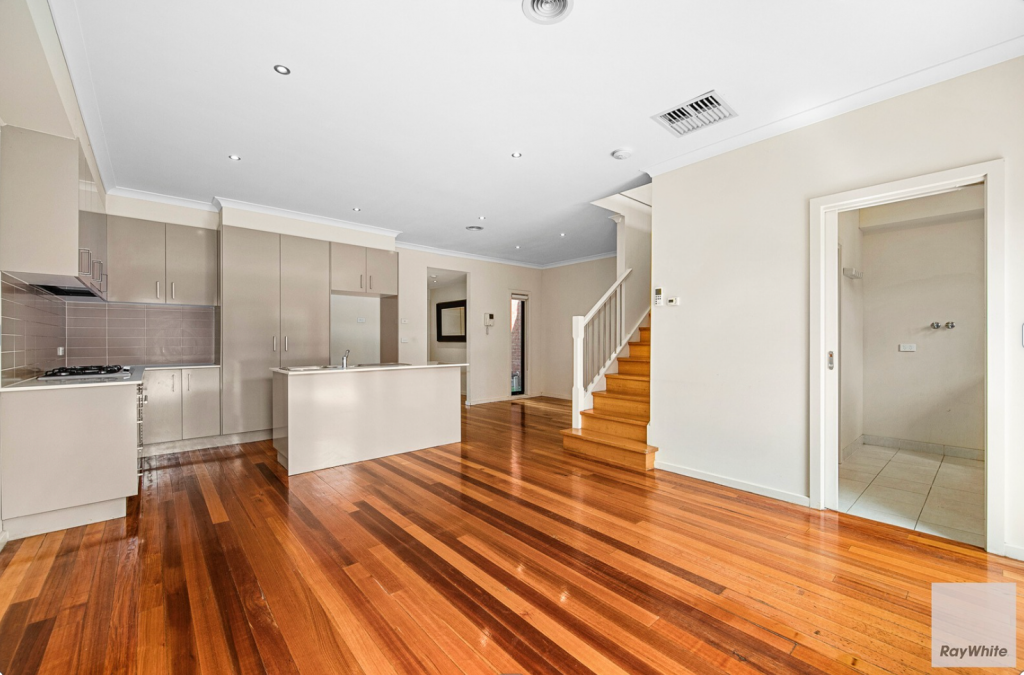171 Tenterfield DriveBurnside Heights VIC 3023
Property Details for 171 Tenterfield Dr, Burnside Heights
171 Tenterfield Dr, Burnside Heights is a 3 bedroom, 2 bathroom House with 2 parking spaces and was built in 2008. The property has a land size of 368m2 and floor size of 168m2. While the property is not currently for sale or for rent, it was last sold in July 2015.
Last Listing description (May 2015)
When it's a vast and versatile open living and dining space, excellent kitchen, substantial sunny bedrooms and large garage you seek, you'll find just what you're after in this contemporary three bedroom home. A suite of stainless steel Fisher & Paykel appliances and classy stone counters team with deep drawers, a microwave nook, pantry, cupboards and tiled splashbacks to make the kitchen a highlight. The plain rear garden is full of scope and paths of tan bark run alongside the home. Two bedrooms offer mirrored built-in robes and share a stylish main bathroom with a deep bath, separate shower, toilet and wide vanity with chic round basin, while the master bedroom presents a walk-through robe and ensuite. Ducted heating is also included, the double garage is electronic and has direct entry, and there's space for another car in the driveway. Stroll to parks and Kororoit Creek Primary School. CS Square Shopping Centre and other schools are also nearby
Property History for 171 Tenterfield Dr, Burnside Heights, VIC 3023
- 30 Jul 2015Sold for $405,000
- 19 Mar 2015Listed for Sale Private Sale
- 05 Apr 2013Listed for Rent - Price not available
Commute Calculator
Recent sales nearby
See more recent sales nearbySimilar properties For Sale nearby
See more properties for sale nearbySimilar properties For Rent nearby
See more properties for rent nearbyAbout Burnside Heights 3023
The size of Burnside Heights is approximately 2 square kilometres. It has 9 parks covering nearly 27.1% of total area. The population of Burnside Heights in 2011 was 5,000 people. By 2016 the population was 6,060 showing a population growth of 21.2% in the area during that time. The predominant age group in Burnside Heights is 0-9 years. Households in Burnside Heights are primarily couples with children and are likely to be repaying $1800 - $2399 per month on mortgage repayments. In general, people in Burnside Heights work in a professional occupation. In 2011, 78.6% of the homes in Burnside Heights were owner-occupied compared with 78.1% in 2016.
Burnside Heights has 1,878 properties. Over the last 5 years, Houses in Burnside Heights have seen a 26.26% increase in median value, while Units have seen a 9.58% increase. As at 31 October 2024:
- The median value for Houses in Burnside Heights is $778,764 while the median value for Units is $558,703.
- Houses have a median rent of $550 while Units have a median rent of $500.
Suburb Insights for Burnside Heights 3023
Market Insights
Burnside Heights Trends for Houses
N/A
N/A
View TrendN/A
N/A
Burnside Heights Trends for Units
N/A
N/A
View TrendN/A
N/A
Neighbourhood Insights
© Copyright 2024 RP Data Pty Ltd trading as CoreLogic Asia Pacific (CoreLogic). All rights reserved.


 0
0
 0
0

/assets/perm/sai4uxw2aui63gj6ngvra5xf7m?signature=82c431dba7911d438854b13ce897e0af49fe15df3a07657678dce3c4487f813d) 0
0
 0
0
 0
0
 0
0

 0
0 0
0 0
0
