13 Connor DriveBurnside Heights VIC 3023
Property Details for 13 Connor Dr, Burnside Heights
13 Connor Dr, Burnside Heights is a 4 bedroom, 2 bathroom House with 2 parking spaces. The property has a land size of 476m2. While the property is not currently for sale or for rent, it was last sold in April 2024. There are other 4 bedroom House sold in Burnside Heights in the last 12 months.
Last Listing description (April 2024)
Welcome to 13 Connor Drive Burnside Heights! This spacious 4 bedroom, 2 bathroom house is the perfect family home. Situated on a spacious 476 sqm corner block, this property offers plenty of room for the whole family to enjoy.
The interior features a modern design with floorboards throughout, a spacious living room, and dining area. The kitchen is equipped with stainless steel appliances ,20 mml stone bench tops , tiled splashback, and plenty of storage space.
The bedrooms are all generously sized , two of them with BIR , and the master bedroom featuring plantation shutters and an ensuite bathroom .
Outside, the covered entertainment area and the backyard is perfect for entertaining with a low maintenance artificial lawn and plenty of space for outdoor furniture. The double garage provides secure parking for two vehicles with a roller door access to the backyard.
Other features include :
? Attractive hallway entrance with drop down and square set ceiling
? Electrical Window shutters for added security
? High ceiling and downlights through out the property
? Ducted heating and evaporative cooling
? Kitchen with 900 mm cooktop and oven
? Garden shed
? Laundry with outdoor access .
Located in a quiet and family-friendly neighbourhood, this property is within Kororoit Creek Primary School and walking distance to parks and Watervale shopping village . Don't miss out on the opportunity to make this house your new home!
Contact Nivin today on 042 49 35 361 to arrange a viewing.
(Photo ID is Required at all public and private inspections)
DISCLAIMER: Every precaution has been taken to establish the accuracy of the above information. All stated dimensions are approximate only. Particulars given are for general information only and do not constitute any representation on the part of the vendor or agent. Some pictures are virtually staged and represent mock furniture that is not included in the sale of the property.
Please see the below link for an up-to-date copy of the Due Diligence Checklist:
http://www.consumer.vic.gov.au/duediligencechecklist
Property History for 13 Connor Dr, Burnside Heights, VIC 3023
- 10 Apr 2024Sold for $735,000
- 06 Mar 2024Listed for Sale $730,000-$790,000 PRIVATE SALE
- 04 Apr 2013Sold for $420,000
Commute Calculator
Recent sales nearby
See more recent sales nearbySimilar properties For Sale nearby
See more properties for sale nearbySimilar properties For Rent nearby
See more properties for rent nearbyAbout Burnside Heights 3023
The size of Burnside Heights is approximately 2 square kilometres. It has 9 parks covering nearly 27.1% of total area. The population of Burnside Heights in 2011 was 5,000 people. By 2016 the population was 6,060 showing a population growth of 21.2% in the area during that time. The predominant age group in Burnside Heights is 0-9 years. Households in Burnside Heights are primarily couples with children and are likely to be repaying $1800 - $2399 per month on mortgage repayments. In general, people in Burnside Heights work in a professional occupation. In 2011, 78.6% of the homes in Burnside Heights were owner-occupied compared with 78.1% in 2016.
Burnside Heights has 1,877 properties. Over the last 5 years, Houses in Burnside Heights have seen a 26.26% increase in median value, while Units have seen a 9.58% increase. As at 31 October 2024:
- The median value for Houses in Burnside Heights is $778,764 while the median value for Units is $558,703.
- Houses have a median rent of $550 while Units have a median rent of $500.
Suburb Insights for Burnside Heights 3023
Market Insights
Burnside Heights Trends for Houses
N/A
N/A
View TrendN/A
N/A
Burnside Heights Trends for Units
N/A
N/A
View TrendN/A
N/A
Neighbourhood Insights
© Copyright 2024 RP Data Pty Ltd trading as CoreLogic Asia Pacific (CoreLogic). All rights reserved.



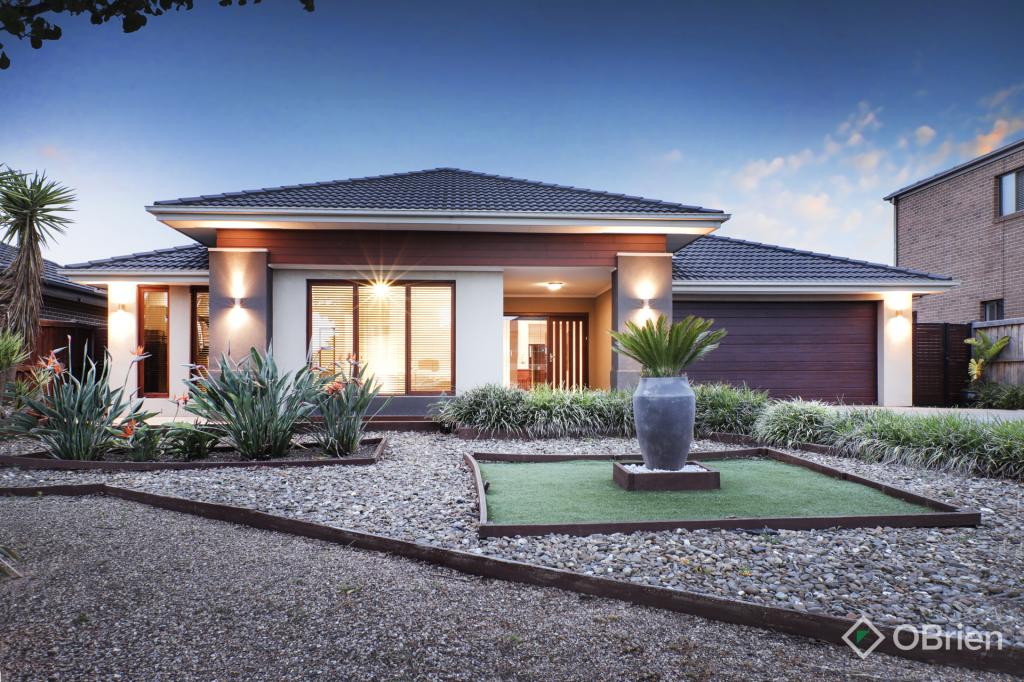 0
0
/assets/perm/sxx7vpf55ui6nfmbnngatkjod4?signature=429761ef6420022314d26e8e063082dbfaaa61e7ac51467778a3d185eb98ff58) 0
0/assets/perm/n5vl4qie6ai6vmexo6hj7vpvu4?signature=489225ccd36ccf84916003e7dbcb7170f243aae602d33cf69454c6ac0ecf90f5) 0
0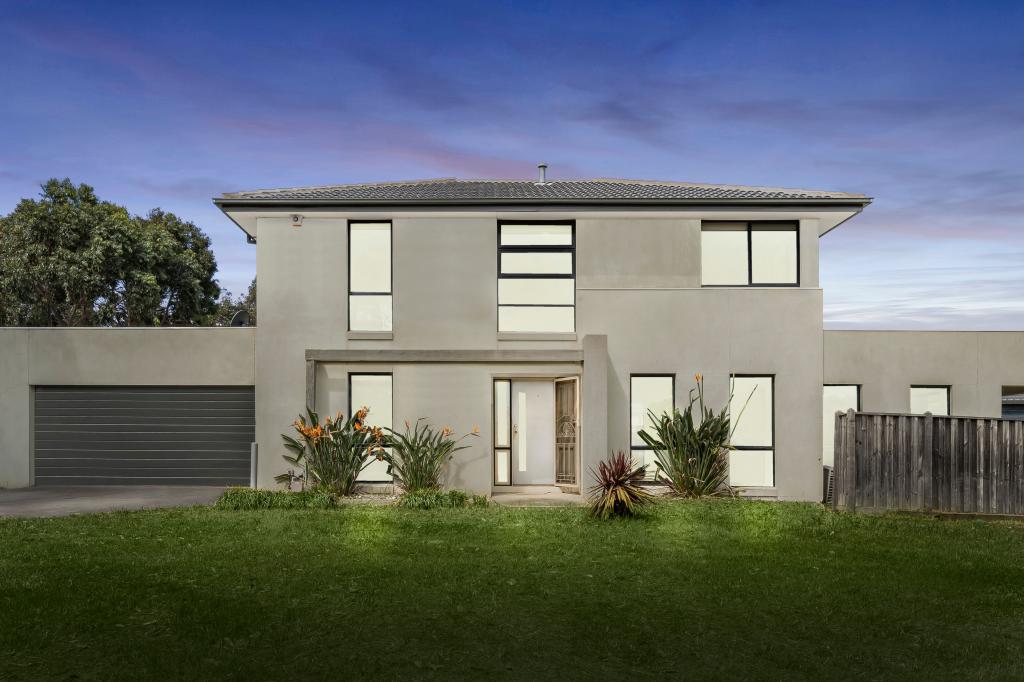 0
0
 0
0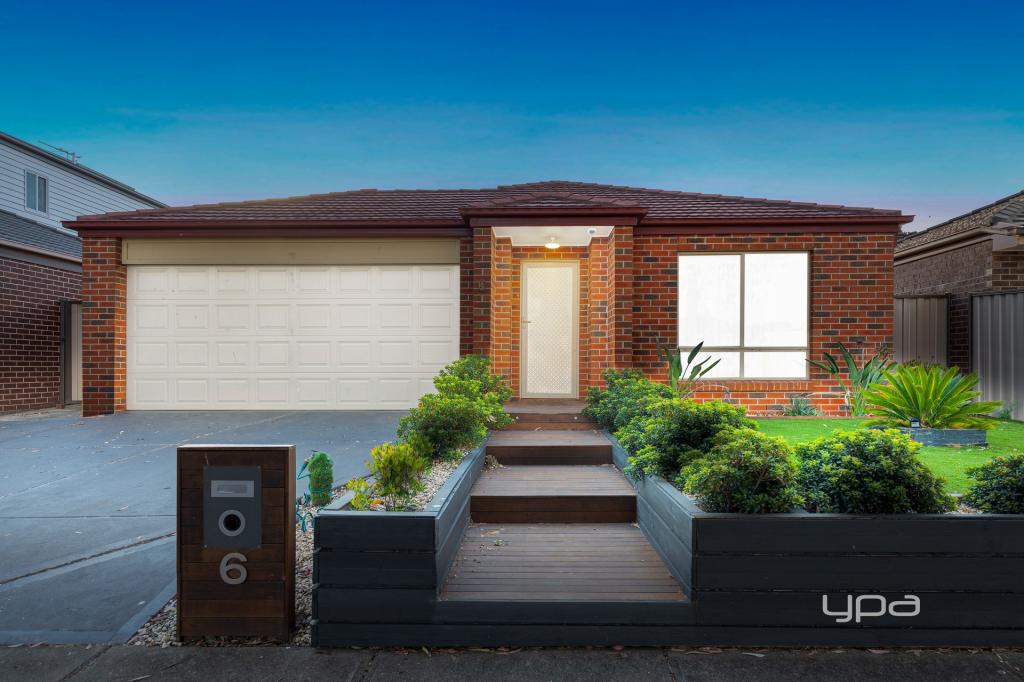 0
0
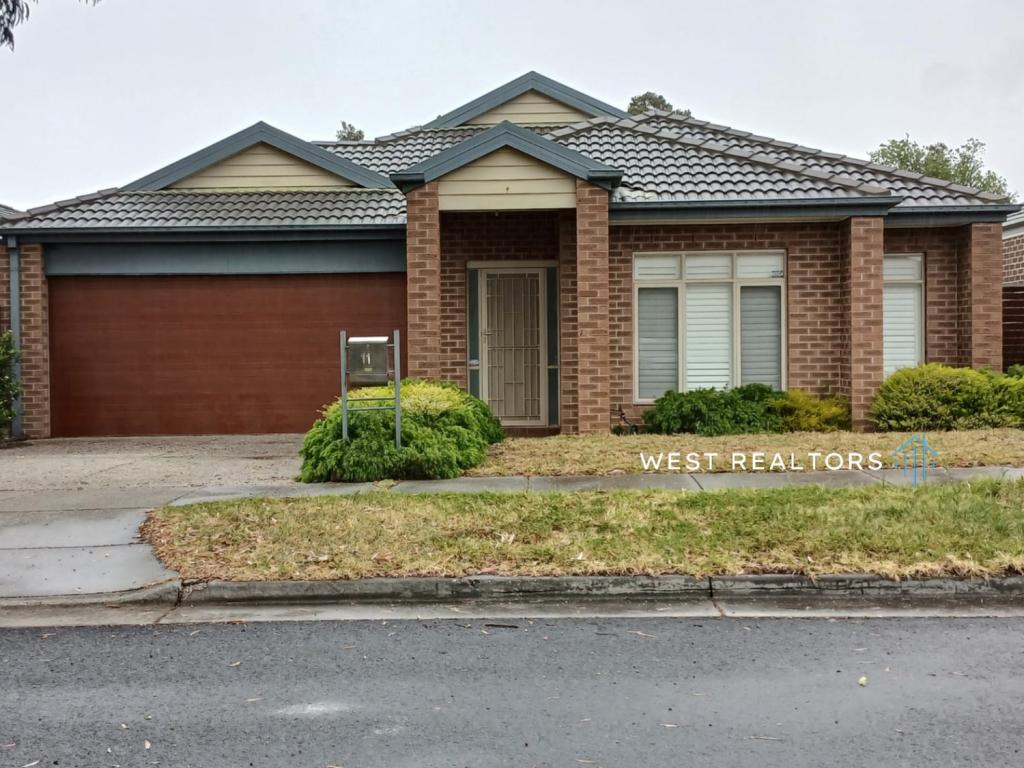 0
0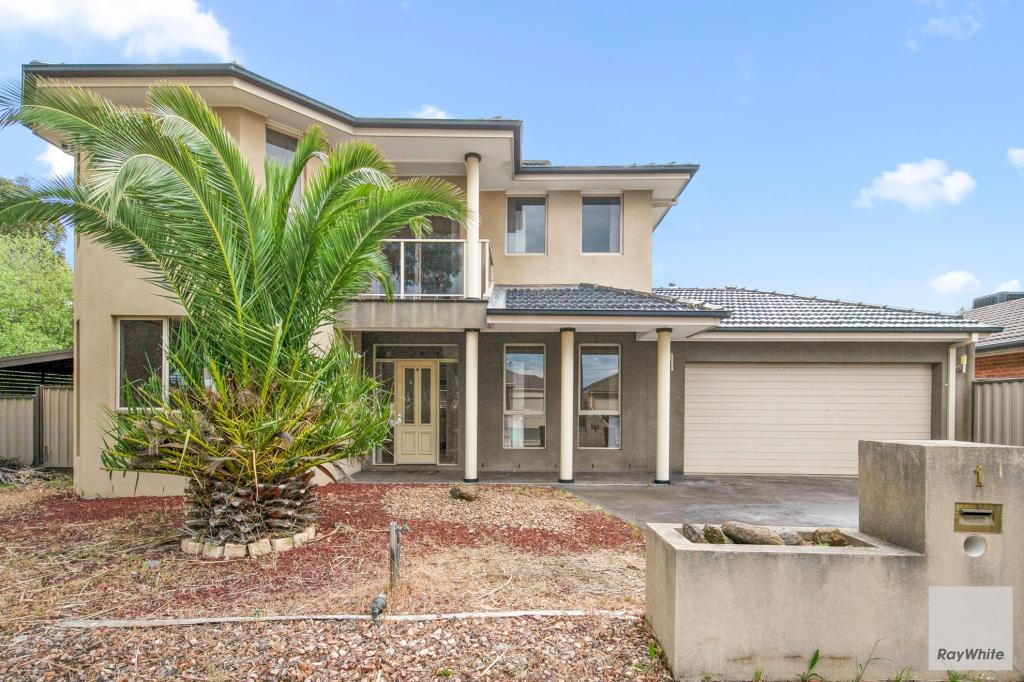 0
0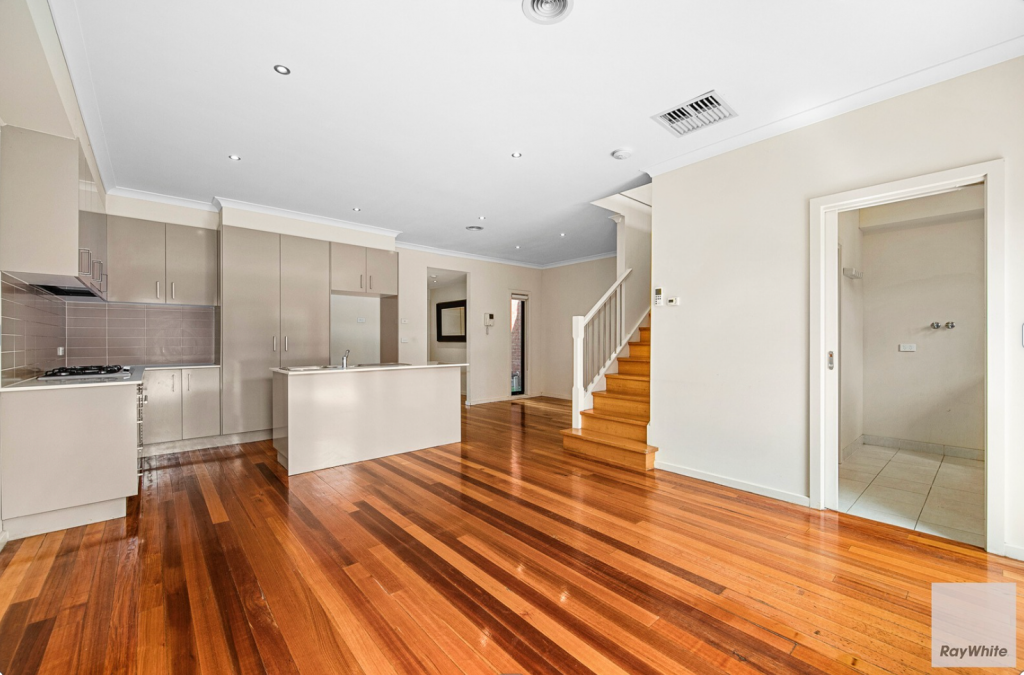 0
0
