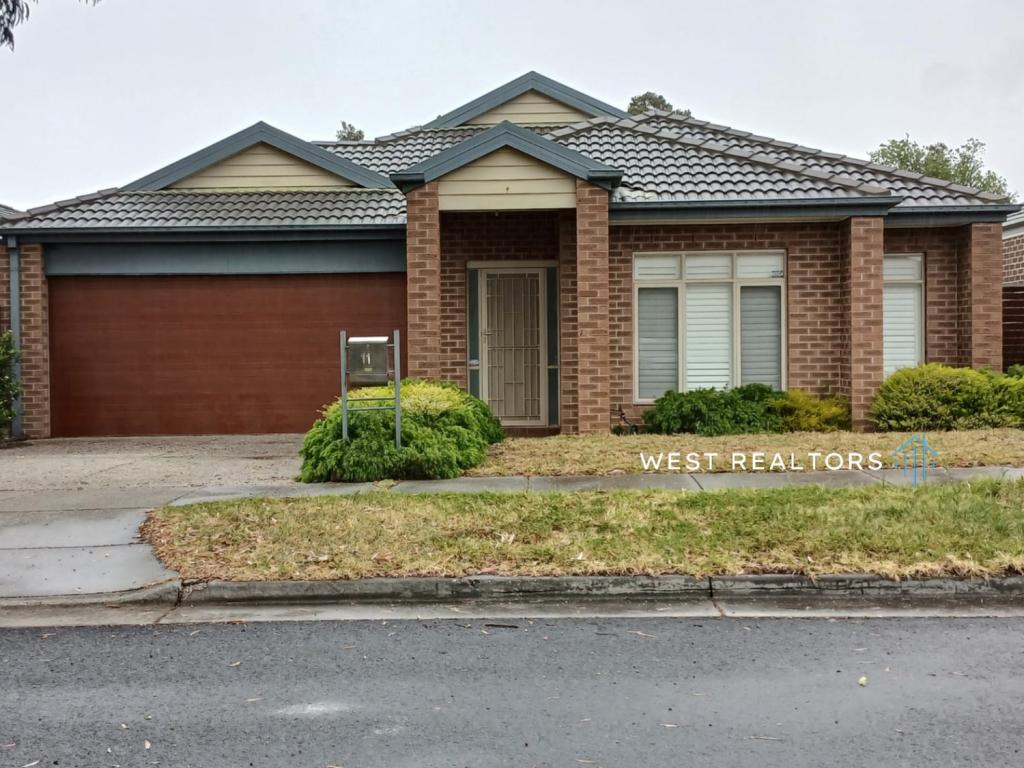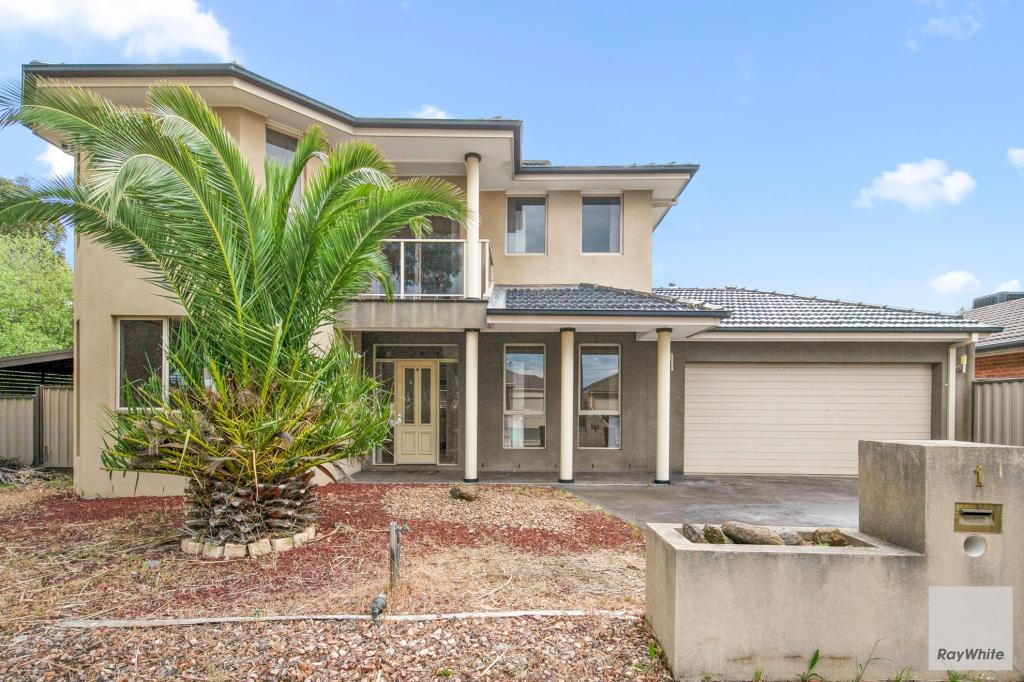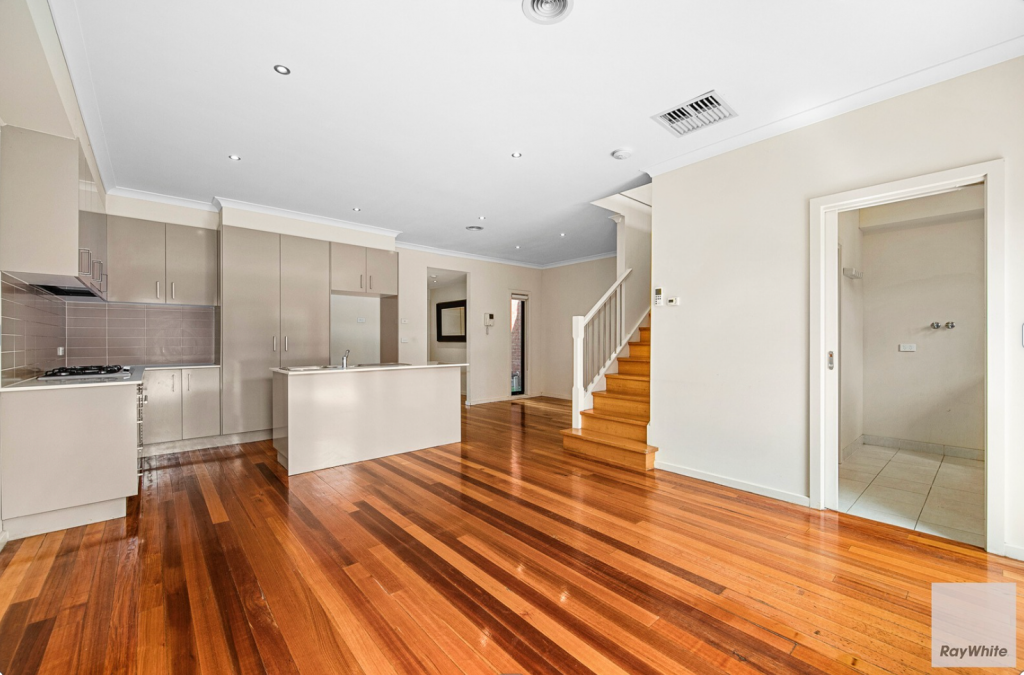13 Ashridge CourtBurnside Heights VIC 3023
Property Details for 13 Ashridge Ct, Burnside Heights
13 Ashridge Ct, Burnside Heights is a 4 bedroom, 2 bathroom House with 2 parking spaces and was built in 2005. The property has a land size of 626m2. While the property is not currently for sale or for rent, it was last sold in March 2021.
Last Listing description (April 2021)
Team 361 Real Estate- Caroline Springs, proudly presents to you this exquisite home in a quiet and peaceful pocket of Burnside Heights. This uniquely designed owner builder home close to Arbour Blvd reserve is perfectly positioned within walking distance to Kororoit Creek primary school .Its remarkably comfortable and an exciting indoor / outdoor entertainer.
Lucky buyers can benefit from a serene, relaxing and convenient lifestyle, close to walking trails, Watervale shopping centre,CS shopping prescient, private schools, public transport & parklands. This generous 4 bedroom plus study and theater room house is offering space, quality & convenience.
Other features includes:
Great sized kitchen complete with stone bench tops and glass splash back , stainless steel appliances including 900mm cooktop, electric oven, dishwasher, range hood and double sink
Butler's pantry
Mirrored wardrobes in bedrooms
Impressive master bedroom, ensuite with stone top double vanities and double tiled showers , a huge spa and an impressive walk in rob
Tasi oak 19mm floorboards
Downlights all throughout the property
Low maintenance backyard with a shed
Ducted heating, evaporative cooling and 9 kw split cooling system
Good Sized double car garage with remote control and a roller door access to backyard.
Upgraded intercom system and 4 security cameras
* Covered outdoor alfresco area for entertaining all year round
* Fully equipped theater room
* Electrical package : C-Bus lighting control for all the lights in the house , this includes a touchscreen that can control all the lights,Saturn switches,dimmable lights, front light sensor, build in Bin alarm
This home awaits the growing family to make it their own. Take advantage of this opportunity and call agent to organize an inspection today!!!
DISCLAIMER: All stated dimensions are approximate only. Particulars given are for general information only and do not constitute any representation on the part of the vendor or agent.
Please see the below link for an up-to-date copy of the Due Diligence Checklist:
http://www.consumer.vic.gov.au/duediligencechecklist
Property History for 13 Ashridge Ct, Burnside Heights, VIC 3023
- 31 Mar 2021Sold for $875,000
- 29 Mar 2021Listed for Sale UNDER OFFER IN 3 DAYS - MORE PROPERTIES WANTED
- 01 Oct 2005Sold for $138,000
Commute Calculator
Similar properties For Rent nearby
See more properties for rent nearbySuburb Insights for Burnside Heights 3023
Market Insights
Burnside Heights Trends for Houses
N/A
N/A
View TrendN/A
N/A
Burnside Heights Trends for Units
N/A
N/A
View TrendN/A
N/A
Neighbourhood Insights
© Copyright 2024 RP Data Pty Ltd trading as CoreLogic Asia Pacific (CoreLogic). All rights reserved.


 0
0 0
0
 0
0
