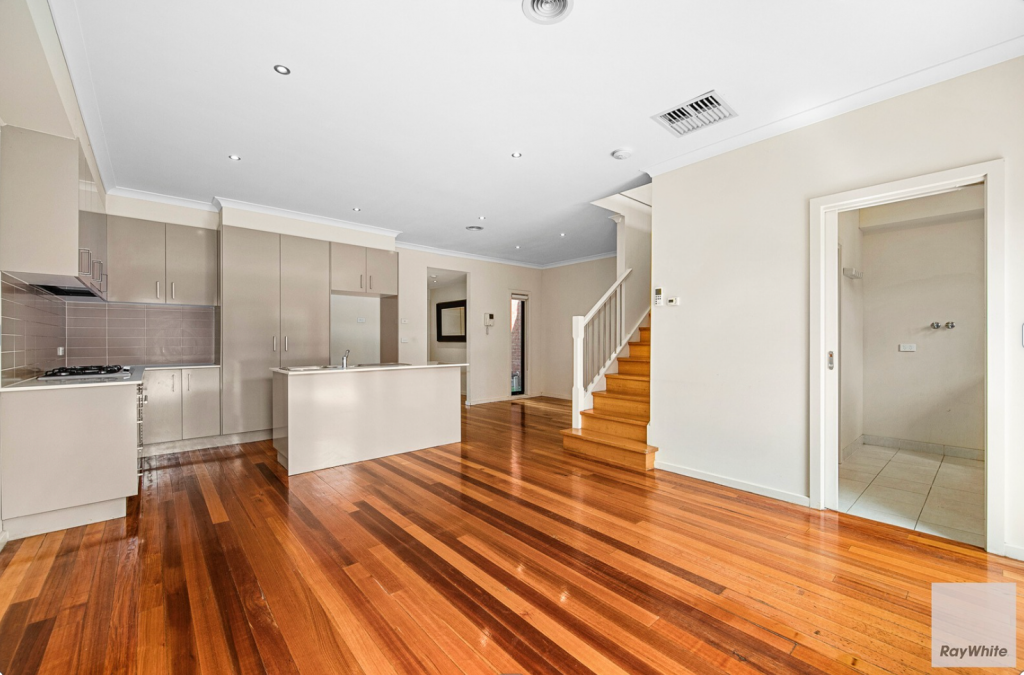12 Regent CloseBurnside Heights VIC 3023
Property Details for 12 Regent Cl, Burnside Heights
12 Regent Cl, Burnside Heights is a 3 bedroom, 2 bathroom House with 2 parking spaces and was built in 2009. The property has a land size of 377m2 and floor size of 132m2. While the property is not currently for sale or for rent, it was last sold in March 2022.
Last Listing description (April 2022)
This family orientated home is looking for one buyer to move into this growing and convenient suburb in style. There is no doubting the location of this property being one of the best in the area, zoned to Kororoit Creek primary school and just off Taylors Road, this is a great opportunity!
This property comprises of 3 great-sized bedrooms (master bedroom with ensuite and WIR), 2 bedrooms with BIR, separate bathroom, open plan kitchen/living/dining area, kitchen with stone benchtops and quality stainless steel appliances ample backyard space with low maintenance and more.
Other features of this quality home include ducted heating, split system cooling, remote garage, pergola, low maintenance gardens plus more.
Located within a short distance to all the local amenities Burnside Heights has to offer such as public transport, gorgeous parklands, jogging track, Kororoit Creek Primary and much more!
What's your next move?
Property History for 12 Regent Cl, Burnside Heights, VIC 3023
- 24 Mar 2022Sold for $695,000
- 25 Feb 2022Listed for Sale UNDER OFFER!
- 30 Sep 2019Listed for Rent $420 / week
Commute Calculator
Recent sales nearby
See more recent sales nearbySimilar properties For Sale nearby
See more properties for sale nearbySimilar properties For Rent nearby
See more properties for rent nearbyAbout Burnside Heights 3023
The size of Burnside Heights is approximately 2 square kilometres. It has 9 parks covering nearly 27.1% of total area. The population of Burnside Heights in 2011 was 5,000 people. By 2016 the population was 6,060 showing a population growth of 21.2% in the area during that time. The predominant age group in Burnside Heights is 0-9 years. Households in Burnside Heights are primarily couples with children and are likely to be repaying $1800 - $2399 per month on mortgage repayments. In general, people in Burnside Heights work in a professional occupation. In 2011, 78.6% of the homes in Burnside Heights were owner-occupied compared with 78.1% in 2016.
Burnside Heights has 1,878 properties. Over the last 5 years, Houses in Burnside Heights have seen a 26.26% increase in median value, while Units have seen a 9.58% increase. As at 31 October 2024:
- The median value for Houses in Burnside Heights is $778,764 while the median value for Units is $558,703.
- Houses have a median rent of $550 while Units have a median rent of $500.
Suburb Insights for Burnside Heights 3023
Market Insights
Burnside Heights Trends for Houses
N/A
N/A
View TrendN/A
N/A
Burnside Heights Trends for Units
N/A
N/A
View TrendN/A
N/A
Neighbourhood Insights
© Copyright 2024 RP Data Pty Ltd trading as CoreLogic Asia Pacific (CoreLogic). All rights reserved.


 0
0
 0
0

/assets/perm/sai4uxw2aui63gj6ngvra5xf7m?signature=82c431dba7911d438854b13ce897e0af49fe15df3a07657678dce3c4487f813d) 0
0
 0
0
 0
0
 0
0

 0
0 0
0 0
0
