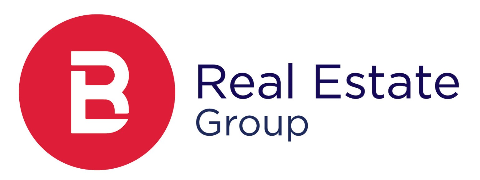3 Olivemay CourtBonshaw VIC 3352
Property Details for 3 Olivemay Ct, Bonshaw
3 Olivemay Ct, Bonshaw is a 4 bedroom, 2 bathroom House with 12 parking spaces and was built in 2010. The property has a land size of 6503m2 and floor size of 425m2. While the property is not currently for sale or for rent, it was last sold in September 2018.
Last Listing description (November 2018)
Beaming with elegance and sophistication, this 7-year-old home is nestled in a quiet court locale on approximately 1.6 acres and is perfectly positioned only 1.5km to the Delacombe Town Centre and just 10 minutes to Ballarat - a location that simply cannot be beaten.
Surpassing any pre-conceived notion of quality and with functionality & practicality at front of mind, the incredibly versatile floorplan of grand proportions (approx. 64 squares) has been carefully designed to seamlessly accommodate a large family with several living zones offering privacy & flexibility.
Comprising four king sized bedrooms, all with walk-in robes, four living areas and a fully fitted office, the home could easily offer 6 bedrooms if required with both the office and one downstairs living area also featuring walk-in robes.
Every woman's dream is the enormous walk-in robe that has to be seen to be believed along with a designer ensuite with freestanding bath, double vanities and stunning floor-to-ceiling tiles, plus statement wallpaper to add that touch of elegance and class that resonates throughout the rest of the home.
The upstairs family bathroom is no exception to the high quality fittings and fixtures throughout with stone vanity top, spa bath & waterfall glass shower screen. For convenience, you will also find a powder room downstairs.
The chef of the house will be delighted with a kitchen that feels expansive and open, yet intimate. Featuring stone benchtops, walk-in pantry, integrated dishwasher, glass splash backs, high quality Ariston cooktop / oven and plenty of cupboard & bench space.
The capacity of this home truly is second to none with dual double garages to either side, two separate Alfresco areas for outdoor dining / entertaining, full size playground, sand pit, 6x3m wood shed, 10kW solar system, biocycle septic system & two 27,000L water tanks.
Designed for not just the family, the home is also fully equipped to satisfy a home business due to its practical central location and already existing infrastructure.
With the current owners successfully running the Bonshaw Nursery from home, there are electric gates, a 4 camera security system and a massive 18x12m shed with concrete floor, power, extensive shelving and a second alarm system that's separate to the house - all of which makes running their own business much more practical.
For more information, please call today.
* This information has been prepared to assist solely in the marketing of this property. While all care has been taken to ensure the information provided herein is correct, we do not take responsibility for any inaccuracies. Accordingly, all interested parties should make their own inquiries to verify the information.
Property History for 3 Olivemay Ct, Bonshaw, VIC 3352
- 17 Sep 2018Sold for $1,010,000
- 17 Jul 2018Listed for Sale Price by Negotiation $1,000,000 - $1,100,000
- 15 Jun 2017Listed for Sale $975,000
Commute Calculator
Recent sales nearby
See more recent sales nearbySimilar properties For Sale nearby
See more properties for sale nearbySimilar properties For Rent nearby
See more properties for rent nearbyAbout Bonshaw 3352
The size of Bonshaw is approximately 3.2 square kilometres. It has 1 park. The population of Bonshaw in 2011 was 189 people. By 2016 the population was 217 showing a population growth of 14.8% in the area during that time. The predominant age group in Bonshaw is 50-59 years. Households in Bonshaw are primarily couples with children and are likely to be repaying $1000 - $1399 per month on mortgage repayments. In general, people in Bonshaw work in a professional occupation. In 2011, 94.7% of the homes in Bonshaw were owner-occupied compared with 101.7% in 2016.
Bonshaw has 1,381 properties. Over the last 5 years, Houses in Bonshaw have seen a 22.21% increase in median value, while Units have seen a 35.00% increase. As at 31 October 2024:
- The median value for Houses in Bonshaw is $540,434 while the median value for Units is $328,657.
- Houses have a median rent of $450.
Suburb Insights for Bonshaw 3352
Market Insights
Bonshaw Trends for Houses
N/A
N/A
View TrendN/A
N/A
Bonshaw Trends for Units
N/A
N/A
View TrendN/A
N/A
Neighbourhood Insights
© Copyright 2024 RP Data Pty Ltd trading as CoreLogic Asia Pacific (CoreLogic). All rights reserved.


 0
0

 0
0
/assets/perm/uzfetbtyaai6tdkvnu5gwmxkhi?signature=ace363f41172f86bde5083ad45e0c1b325aeba34938fe266dd827e0b5774f11d) 0
0 0
0 0
0 0
0 0
0 0
0
 0
0
