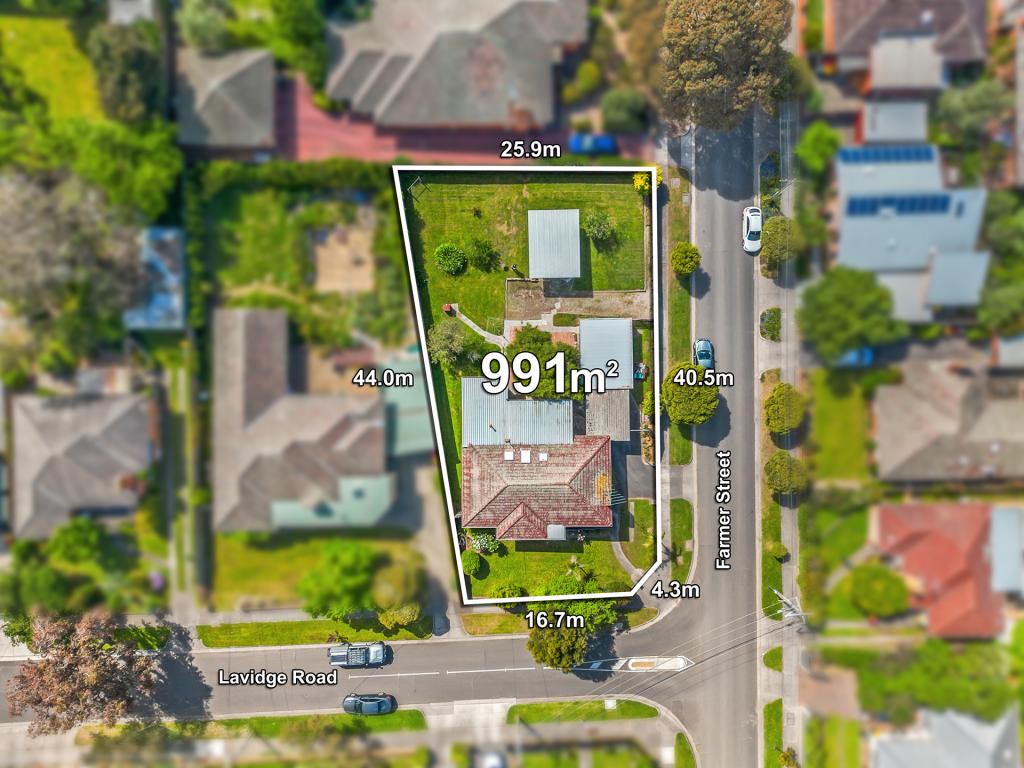50 Silver Ash AvenueAshwood VIC 3147
Property Details for 50 Silver Ash Ave, Ashwood
50 Silver Ash Ave, Ashwood is a 4 bedroom, 2 bathroom House with 2 parking spaces. The property has a land size of 725m2. While the property is not currently for sale or for rent, it was last sold in September 2024. There are other 4 bedroom House sold in Ashwood in the last 12 months.
Last Listing description (September 2024)
This charming single-level residence is nestled in the vibrant heart of Ashwood. This thoughtfully designed home offers 4 spacious bedrooms, 2 bathrooms, 3 toilets, and a 2-car garage, making it an ideal choice for growing families, professionals, and investors seeking a low-maintenance lifestyle.
Step inside to discover brand-new carpets in all the bedrooms, adding a layer of comfort. The master bedroom features its own ensuite and walk-in robe. The dining area is bathed in natural light and enhanced by beautiful wooden floorboards. The modern kitchen is a chef's dream, the property is also equipped with a stone benchtop, ducted heating, split system, fireplace/Coonara, electric fireplace, electric oven, and a 5-burner gas stove. Additional features include solar panels for electricity, a dishwasher, an alarm system, and a spa in the alfresco area, all complemented by a water tank to promote sustainability.
Situated in a sought-after location, this residence is surrounded by parks, reputable schools, and a vibrant community. Residents benefit from easy access to public transport, ensuring seamless connectivity to Melbourne's CBD and beyond. The nearby High Street shopping precinct is home to a variety of cafes, boutiques, and essential services. Within walking distance, you'll find Ashwood High School, Ashwood School, and Parkhill Primary School, providing excellent educational options. For those pursuing higher education, Presbyterian Ladies College and Deakin University are just minutes away.
Key Features:
• Single-Level Residence: 4 bedrooms, 2 bathrooms, 3 toilets, and a 2-car space garage.
• Luxurious Master Suite: Master bedroom with ensuite and brand-new carpets in all bedrooms, enhancing comfort and elegance.
• Modern Kitchen & Living: Kitchen with stone benchtop, ducted heating, split system, fireplace/Coonara, electric fireplace, electric oven, 5-burner gas stove, and dishwasher.
• Eco-Friendly & Secure: Features solar panels for electricity, an alarm system, and a water tank.
• Outdoor Amenities: Alfresco area with a relaxing spa, perfect for entertaining and unwinding.
Experience refined living in one of Ashwood's most desirable locations.
Disclaimer: We have, in preparing this document, used our best endeavors to ensure that the information contained in this document is true and accurate, but we accept no responsibility and disclaim all liability in respect to any errors, omissions, inaccuracies or misstatements in this document. Prospective purchasers should make their own enquiries to verify the information contained in this document. Purchasers should make their own enquiries and refer to the due diligence checklist provided by Consumer Affairs. Click on the link for a copy of the due diligence checklist from Consumer Affairs. http://www.consumer.vic.gov.au/duediligencechecklist
Property History for 50 Silver Ash Ave, Ashwood, VIC 3147
- 14 Sep 2024Sold for $1,740,000
- 15 Aug 2024Listed for Sale SOLD By Philipson Sillah
- 14 Sep 1990Sold for $138,000
Commute Calculator
Recent sales nearby
See more recent sales nearbySimilar properties For Sale nearby
See more properties for sale nearbySimilar properties For Rent nearby
See more properties for rent nearbyAbout Ashwood 3147
The size of Ashwood is approximately 2.6 square kilometres. It has 11 parks covering nearly 12.8% of total area. The population of Ashwood in 2011 was 6,061 people. By 2016 the population was 6,879 showing a population growth of 13.5% in the area during that time. The predominant age group in Ashwood is 30-39 years. Households in Ashwood are primarily couples with children and are likely to be repaying $1800 - $2399 per month on mortgage repayments. In general, people in Ashwood work in a professional occupation. In 2011, 65.9% of the homes in Ashwood were owner-occupied compared with 59.4% in 2016.
Ashwood has 3,680 properties. Over the last 5 years, Houses in Ashwood have seen a 20.57% increase in median value, while Units have seen a 19.76% increase. As at 31 October 2024:
- The median value for Houses in Ashwood is $1,431,806 while the median value for Units is $1,003,989.
- Houses have a median rent of $660 while Units have a median rent of $630.
Suburb Insights for Ashwood 3147
Market Insights
Ashwood Trends for Houses
N/A
N/A
View TrendN/A
N/A
Ashwood Trends for Units
N/A
N/A
View TrendN/A
N/A
Neighbourhood Insights
© Copyright 2024 RP Data Pty Ltd trading as CoreLogic Asia Pacific (CoreLogic). All rights reserved.



 0
0
 0
0
 0
0
 0
0 0
0
 0
0

