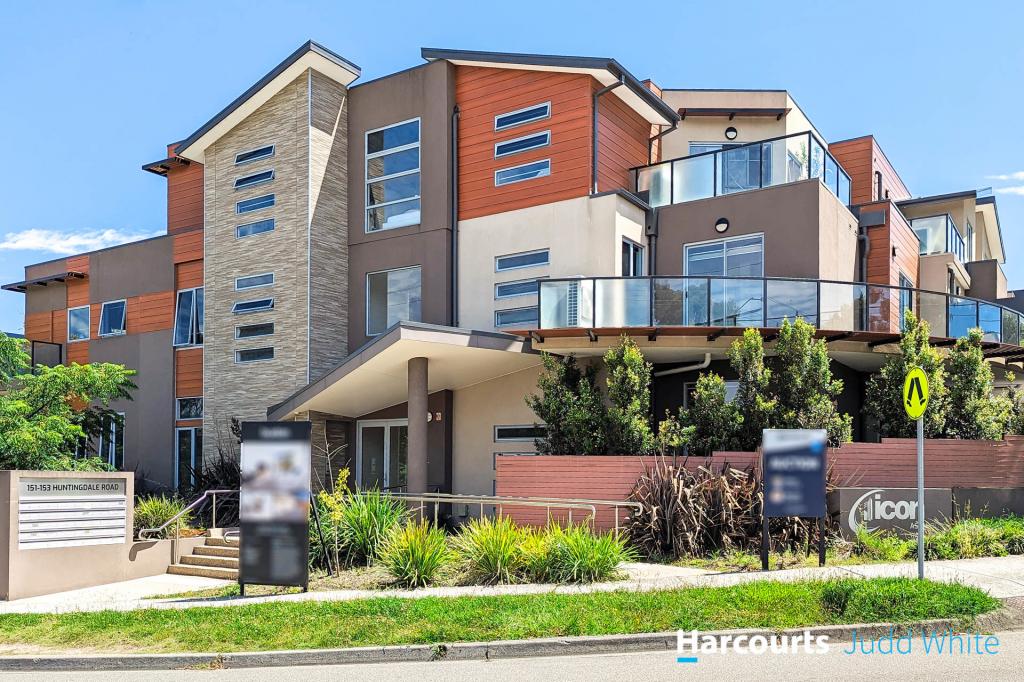43 High Street RoadAshwood VIC 3147
Property Details for 43 High Street Rd, Ashwood
43 High Street Rd, Ashwood is a 5 bedroom, 4 bathroom House with 2 parking spaces and was built in 2012. The property has a land size of 603m2 and floor size of 362m2. While the property is not currently for sale or for rent, it was last sold in October 2024. There are other 5 bedroom House sold in Ashwood in the last 12 months.
Last Listing description (October 2024)
Dream Family Home! Crafted by an Architect and Customized to Perfection!
***INSPECTIONS BY APPOINTMENTS ONLY***
***PLEASE PROVIDE YOUR BEST CONTACT NUMBER FOR ALL INQUIRIES***
Please enquire online or call our office (open 7 days) on (03) 9808 0481 for a PRIVATE VIEWING of this stunning home.
Located on a quiet, tree-lined corner block, this home boasts five bedrooms and four bathrooms, offering a perfect blend of space and functionality. With multiple living zones and abundant natural light, it provides flexibility for both everyday living and entertaining. The well-maintained gardens and a private pool create a relaxing outdoor retreat, while the home's solid craftsmanship ensures lasting quality. Positioned in a convenient location with easy access to essential amenities, this property is ideal for families seeking both comfort and a peaceful lifestyle.
Key Features are:
* Corner block - Morris Street Entry
* Contemporary architectural design with 3m high ceilings
* Lupini Black Spanish slate entry feature wall and Daniel Robertson bricks
* Upstairs features 4 spacious bedrooms, including a master with walk-in robes and ensuite
* Downstairs with a soundproof plastered theater room and a generously sized bedroom
* Theater room equipped with a large projector and surround sound system
* Bar room with cool fridge and wine fridge
* Fully integrated sound system throughout the house
* Kitchen furnished with Caesarstone benchtops and European appliances
* 4 generously sized bathrooms (3 upstairs, 1 downstairs)
* Ducted central gas heating and zoned refrigerated central cooling
* Double-glazed windows and doors with Luxaflex blinds throughout
* Solar-heated swimming pool and gas-heated spa bath
* 6000L water tank plumbed to roof and garden, with grey water for all toilets and laundry
* Larger-sized double remote garage for convenient parking
* Rear north-facing with abundant natural light
* Fully automated garden sprinkler system
* BBQ plumbed with gas and open fireplace
* 9.4 kW solar panel system for energy conservation
* Central vacuum system
* Integrated alarm security system with battery backup
Conveniently nestled within walking distance of Ashwood village and Woolworths, this locale provides effortless access to all your essential amenities. A leisurely stroll further leads to Ashburton village, boasting a wider range of conveniences, including a Pool & Recreation Centre, library, train station, as well as a variety of cafes and restaurants. Nature enthusiasts will relish the proximity to Gardiners Creek trail, easily accessible from Barrington Drive, offering a picturesque pathway from Markham Reserve to Deakin University. It falls within the catchment area of Ashwood High School and Ashburton Primary School Zone. Additionally, PLC, Holmesglen TAFE, and Chadstone Shopping Centre are just a short drive away.
Contact Becky Wang or Scott Kim today on (03) 9808 0481 for more information and secure this home today!
** Sale Method: Private Negotiation
** Settlement: 60/90/120 Days Preferred
** Inspection: By Appointment Only
Property History for 43 High Street Rd, Ashwood, VIC 3147
- 28 Oct 2024Sold
- 04 Oct 2024Listed for Sale Private Sale: $2,100,000 - $2,300,000
- 24 May 2024Listed for Sale Not Disclosed
Commute Calculator
Recent sales nearby
See more recent sales nearbySimilar properties For Sale nearby
See more properties for sale nearbySimilar properties For Rent nearby
See more properties for rent nearbyAbout Ashwood 3147
The size of Ashwood is approximately 2.6 square kilometres. It has 11 parks covering nearly 12.8% of total area. The population of Ashwood in 2011 was 6,061 people. By 2016 the population was 6,879 showing a population growth of 13.5% in the area during that time. The predominant age group in Ashwood is 30-39 years. Households in Ashwood are primarily couples with children and are likely to be repaying $1800 - $2399 per month on mortgage repayments. In general, people in Ashwood work in a professional occupation. In 2011, 65.9% of the homes in Ashwood were owner-occupied compared with 59.4% in 2016.
Ashwood has 3,704 properties. Over the last 5 years, Houses in Ashwood have seen a 13.72% increase in median value, while Units have seen a 19.25% increase. As at 30 November 2024:
- The median value for Houses in Ashwood is $1,422,553 while the median value for Units is $999,919.
- Houses have a median rent of $670 while Units have a median rent of $625.
Suburb Insights for Ashwood 3147
Market Insights
Ashwood Trends for Houses
N/A
N/A
View TrendN/A
N/A
Ashwood Trends for Units
N/A
N/A
View TrendN/A
N/A
Neighbourhood Insights
© Copyright 2024 RP Data Pty Ltd trading as CoreLogic Asia Pacific (CoreLogic). All rights reserved.


 0
0
 0
0
/assets/perm/74qkpxn6kai6nfan653eb5vacu?signature=4b9a4c6a78b5e0d86652f325ed26aae52960d6acd525db289e1613ce7200f2cf) 0
0 0
0 0
0
 0
0
 0
0
 0
0 0
0

